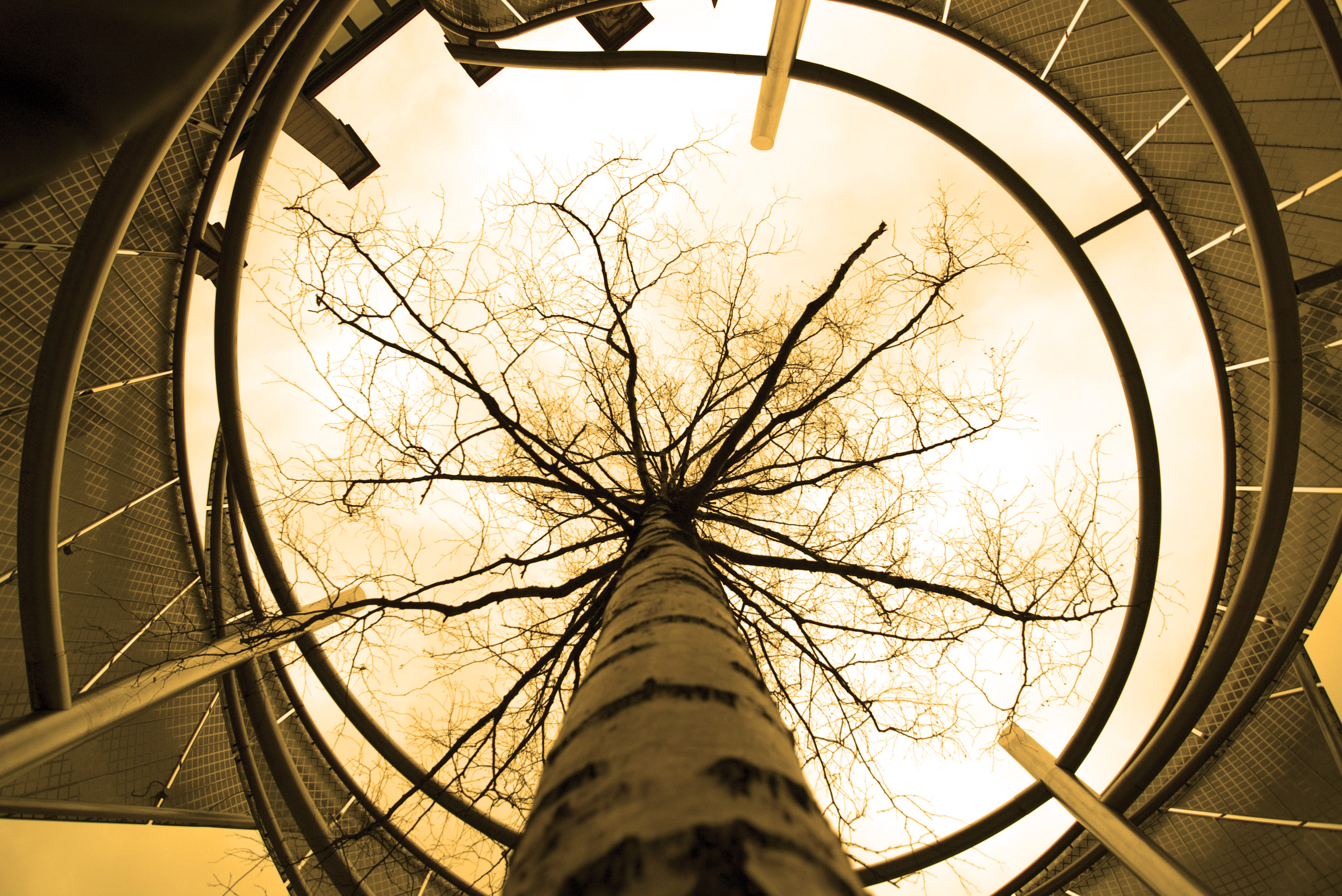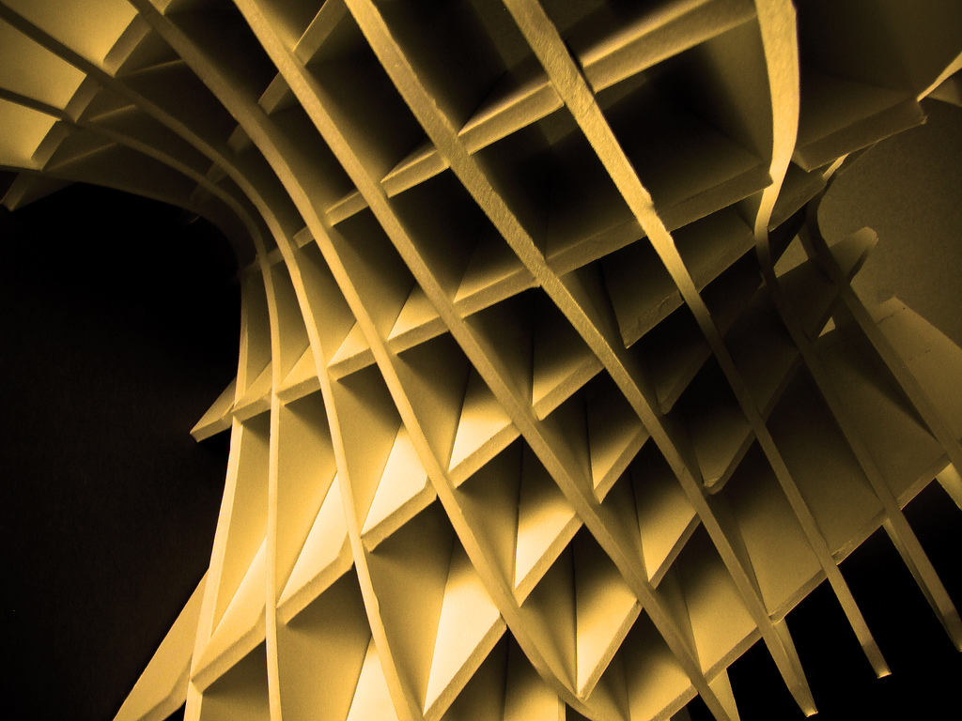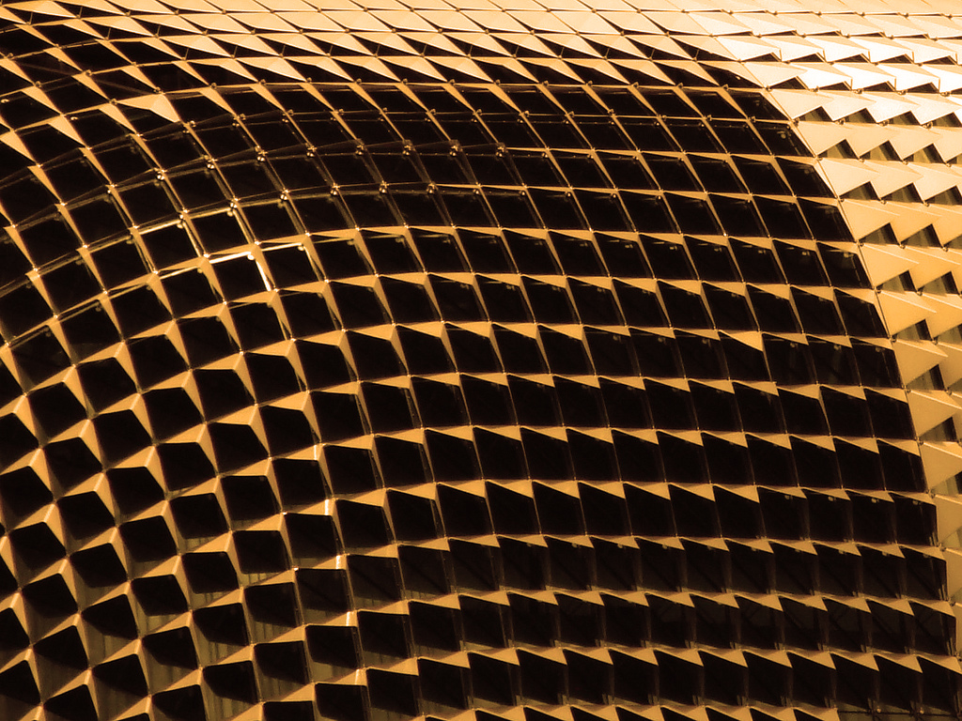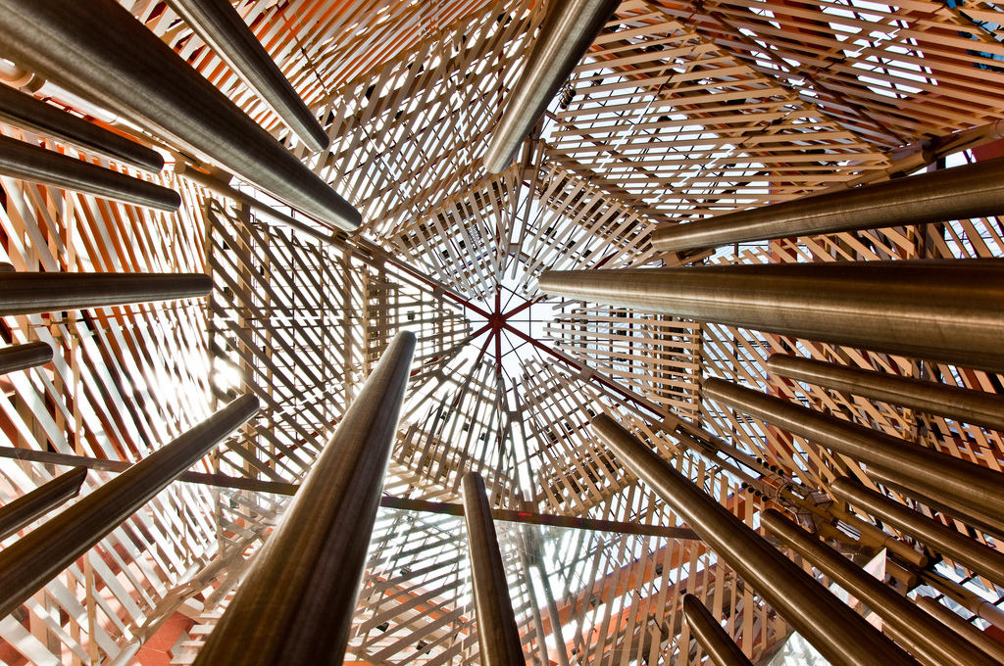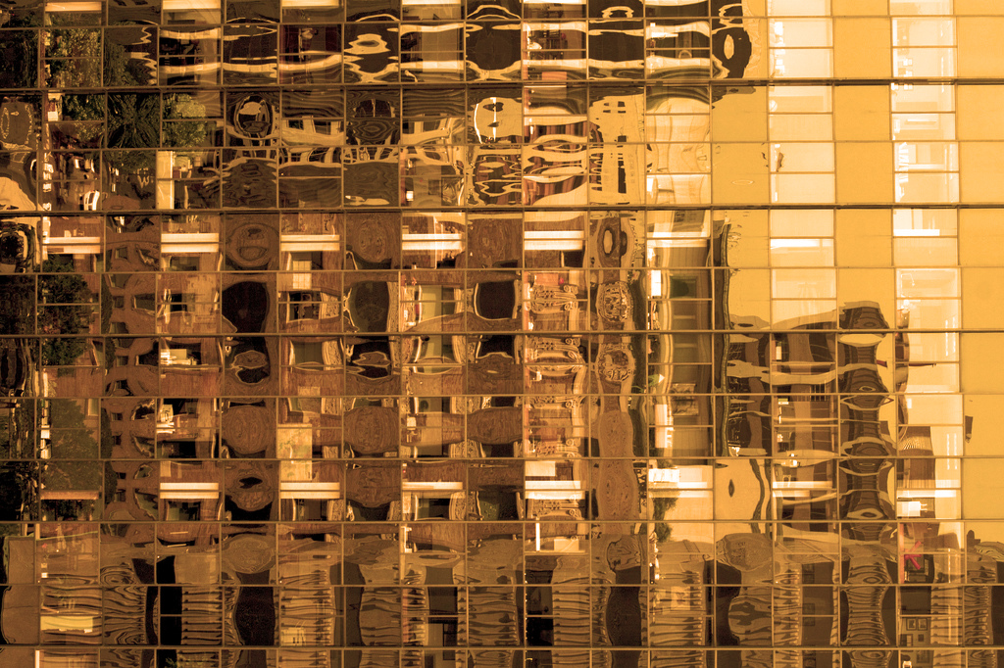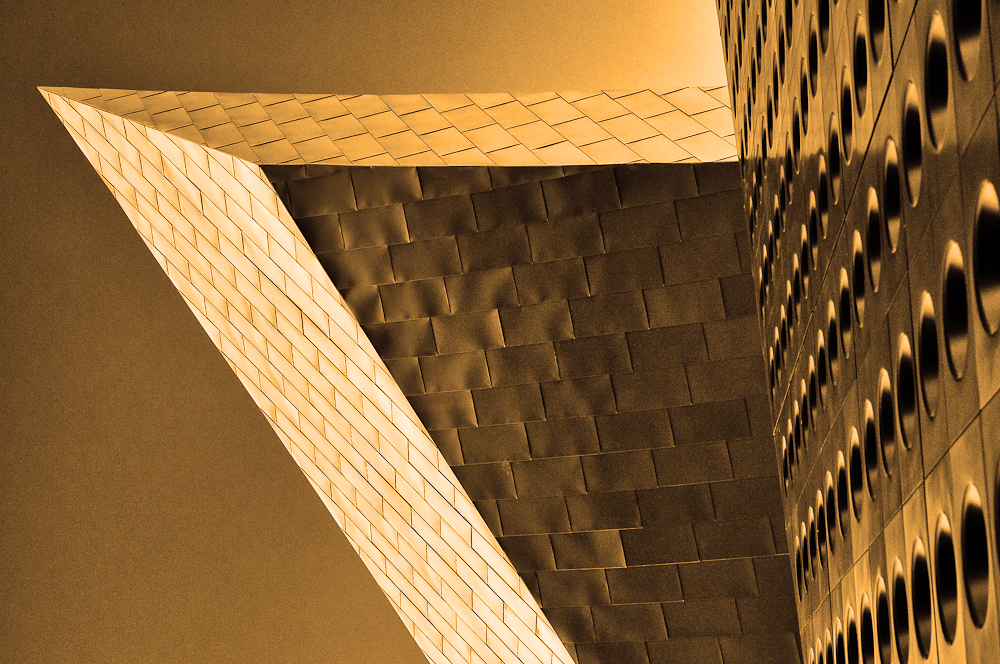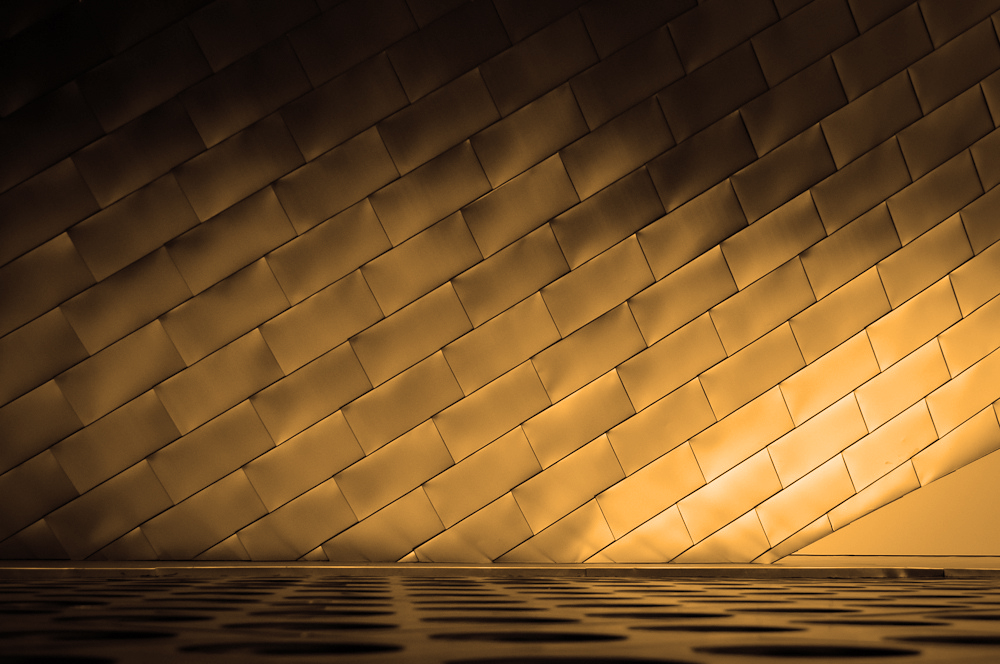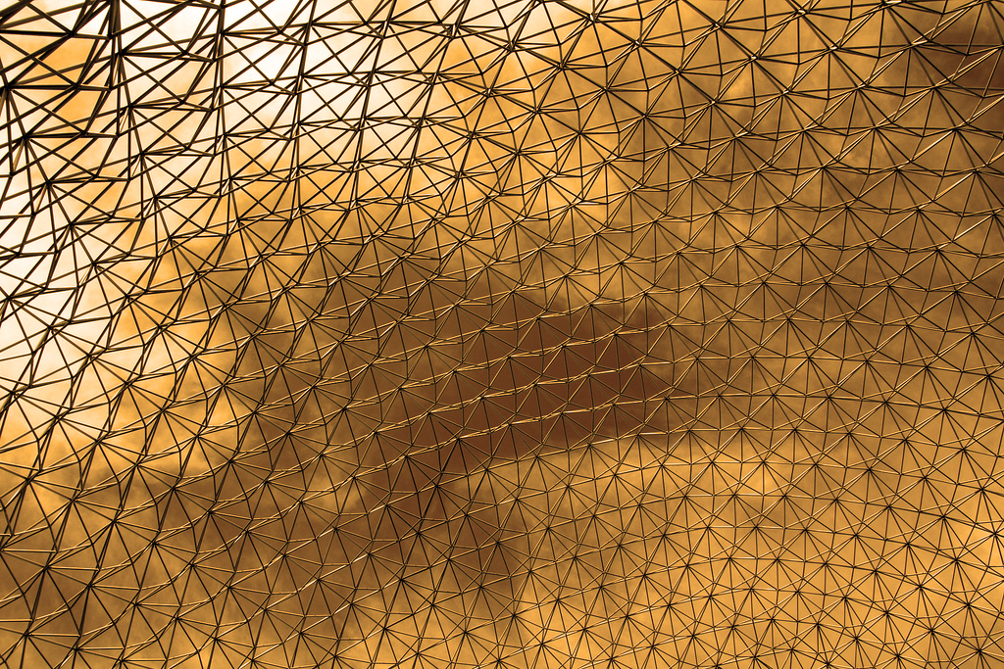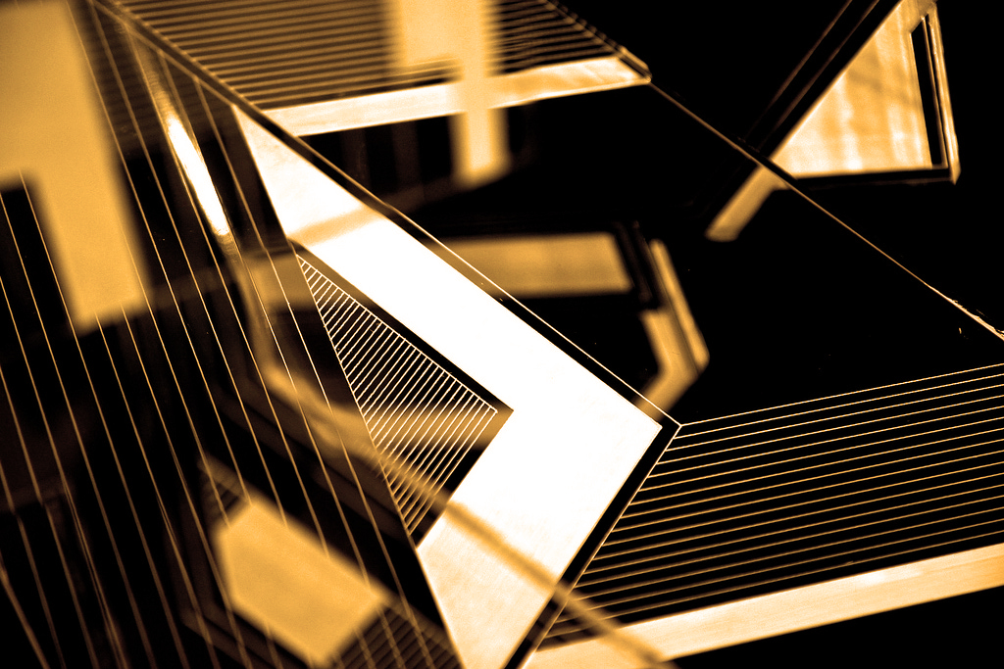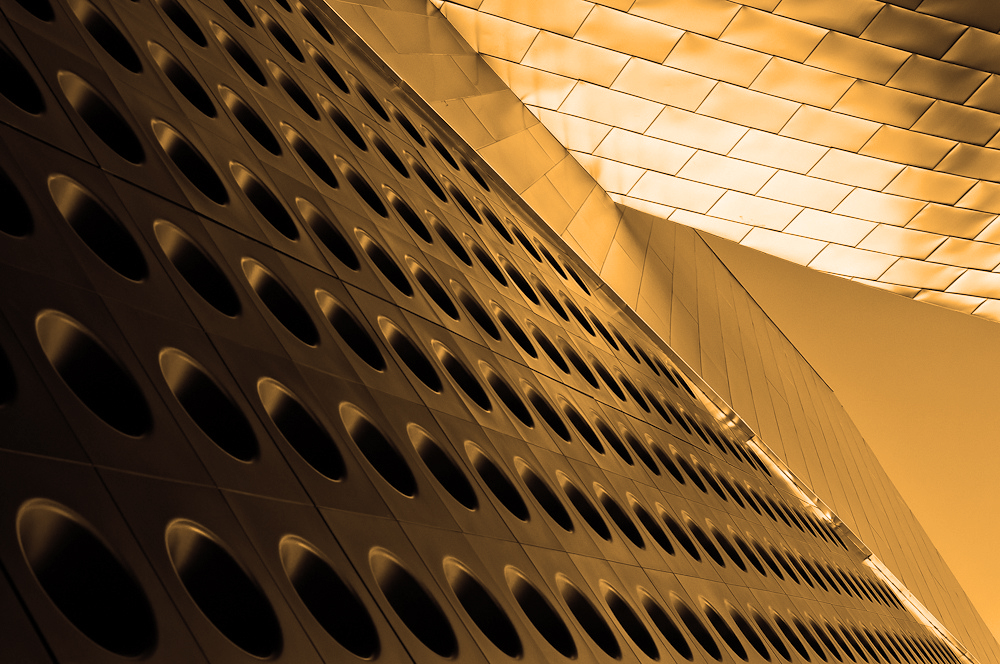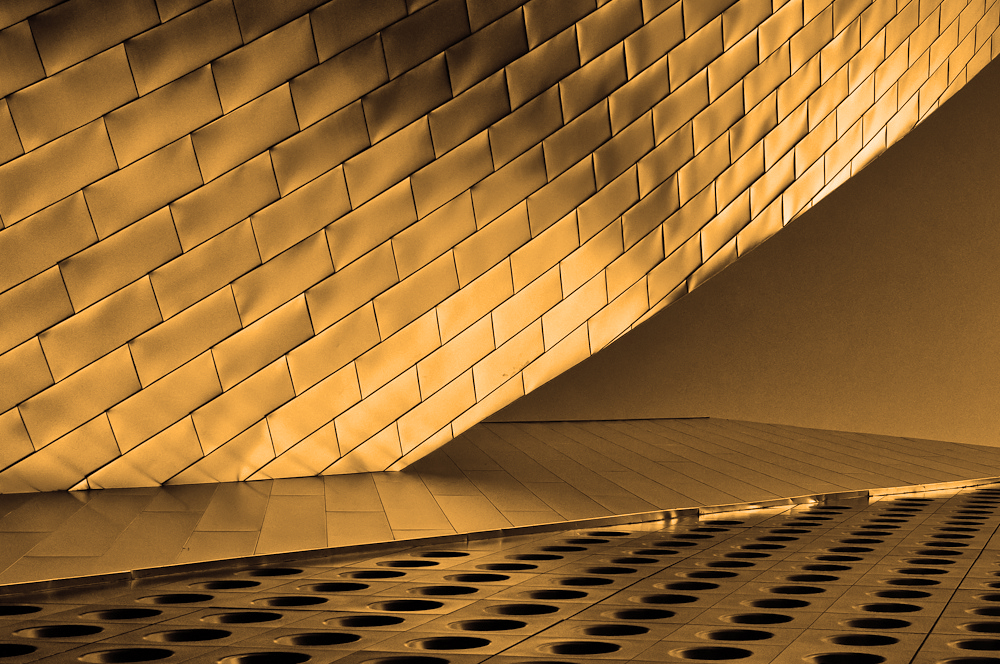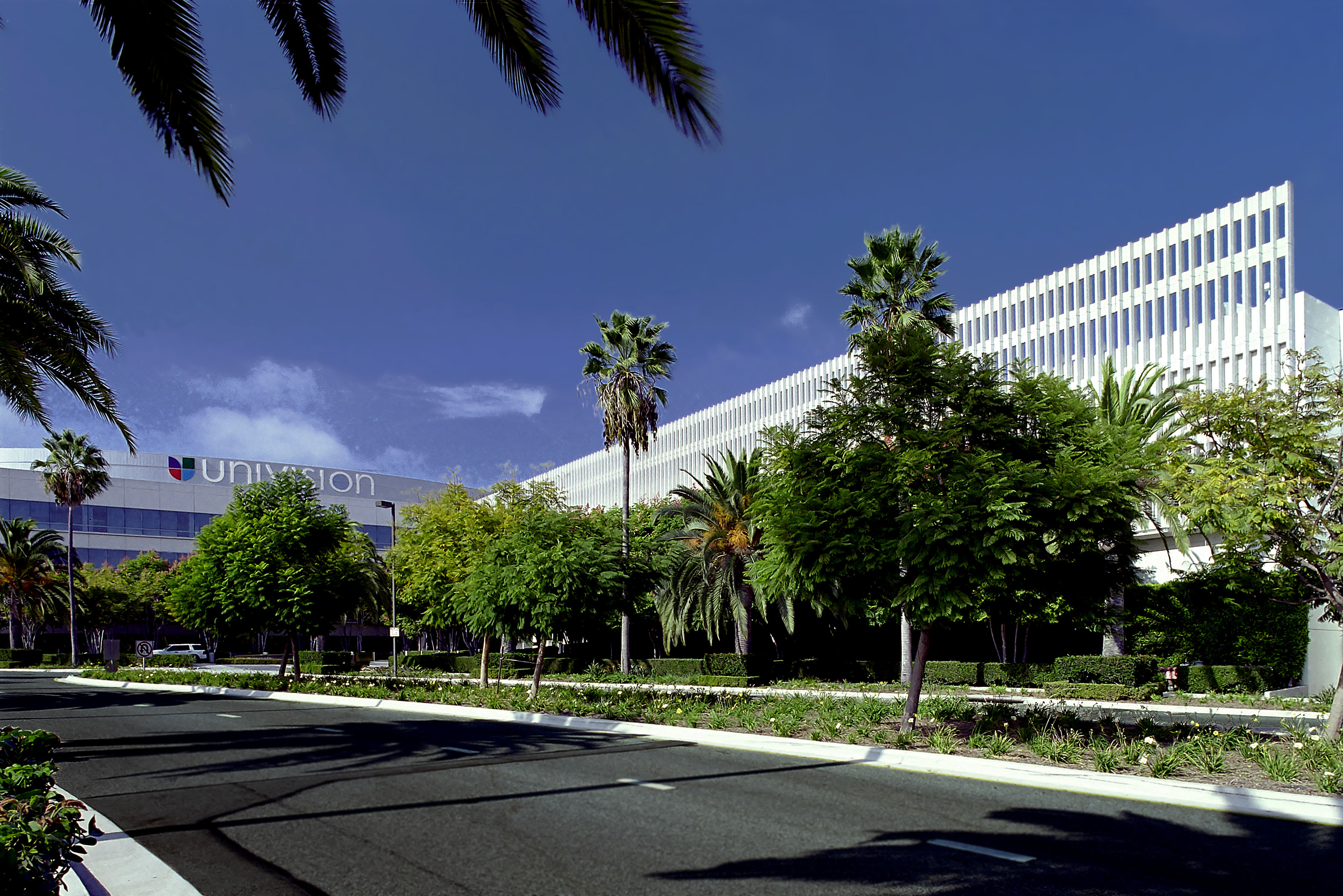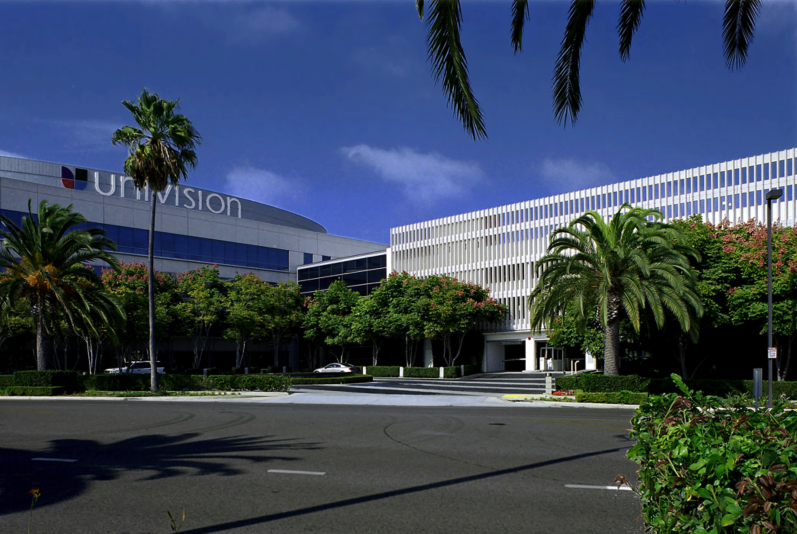UNIVISION
Relevant Features
• Design-Build Delivery
• Commercial Office Campus
• 550 vehicle capacity
• 6 levels
• Class A finishes
• Truck Access and Storage
Project Highlights
LOCATION:
Los Angeles, California
CLIENT:
Lowe Enterprises
ARCHITECT:
IDG Parkitects, Inc.
SQUARE FEET:
196,900
CONTRACT VALUE:
$5,100,000
PERFORMANCE PERIOD:
06/2006- 08/2007
The Univision Parking Structure consists of 550 parking stalls on 6 levels, servicing the Univision Studios building at Howard Hughes Center in Los Angeles. The structure is designed to provide transmission truck and tractor trailer access and storage, employee parking and satellite receiver support on the roof level.
The project also is enhanced with a pre-cast concrete panel system exterior to compliment the adjacent buildings, as part of the architectural whole. The parking structure is a two-bay, long-span solution, cast-in-place concrete with a shear wall system. This design/build project was completed on time and within the $5.1 Million ($9,200.00 per stall).
