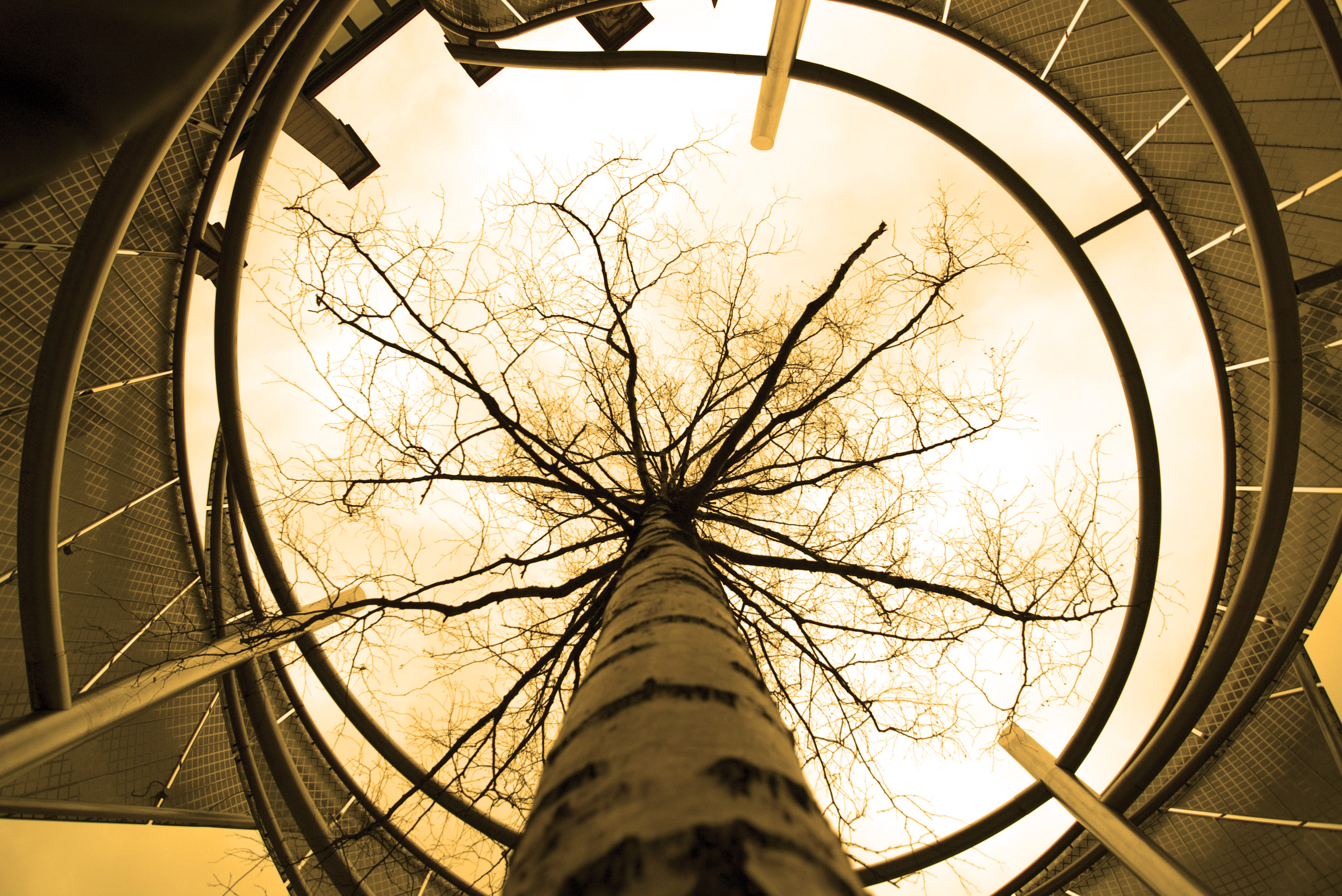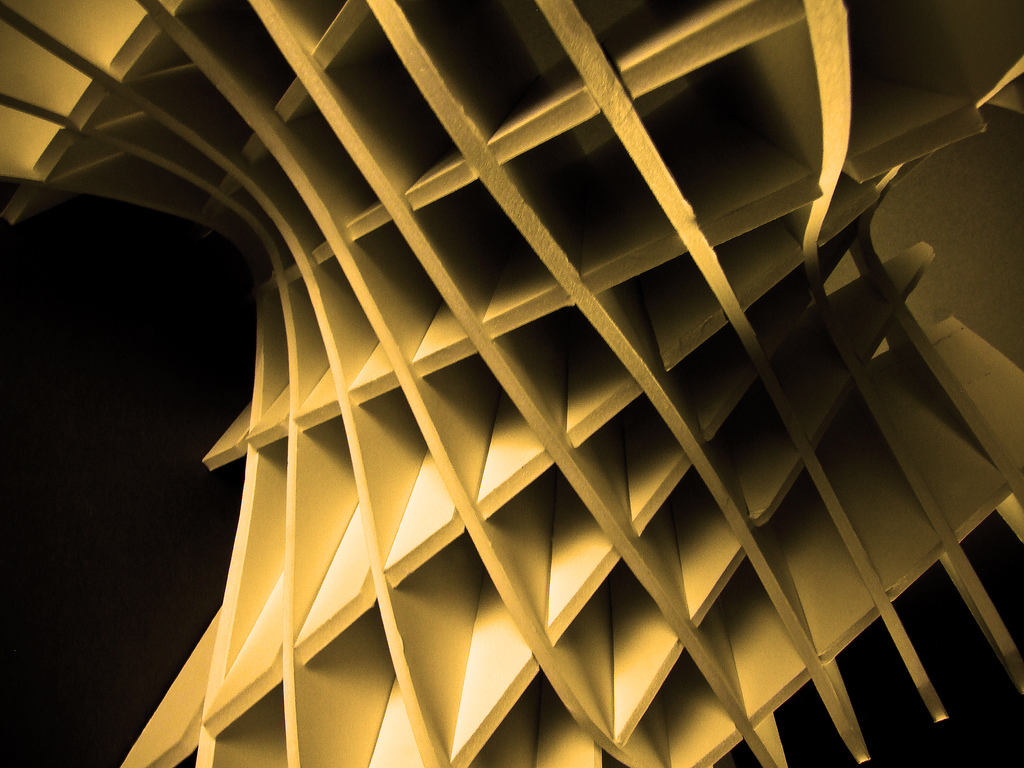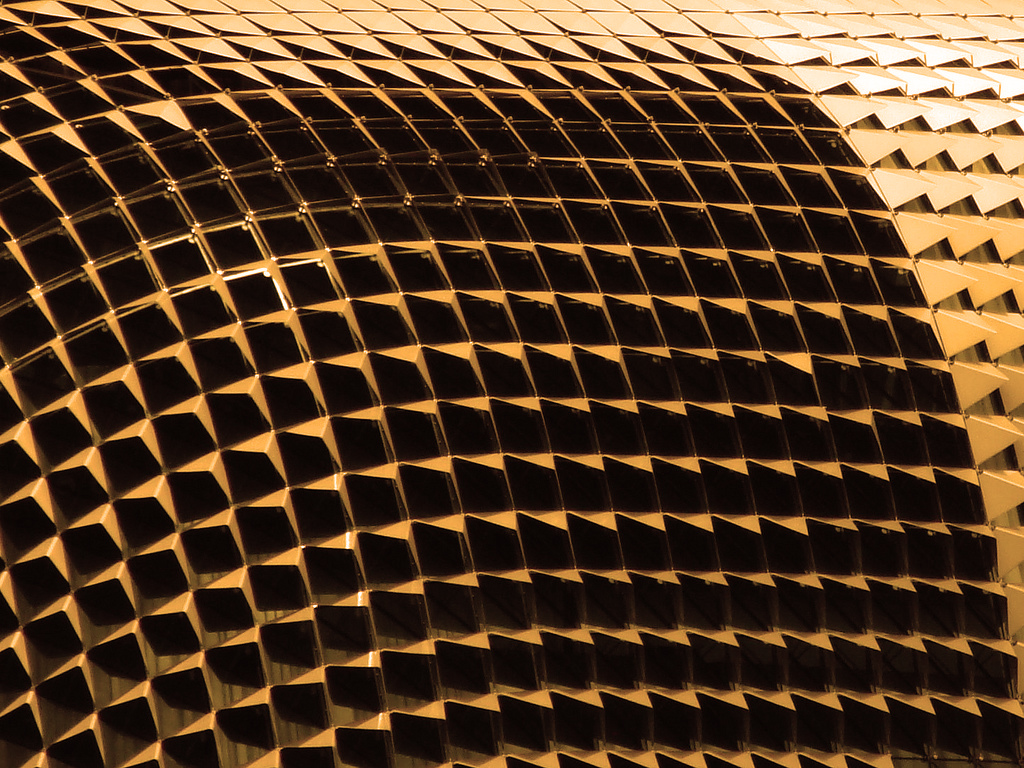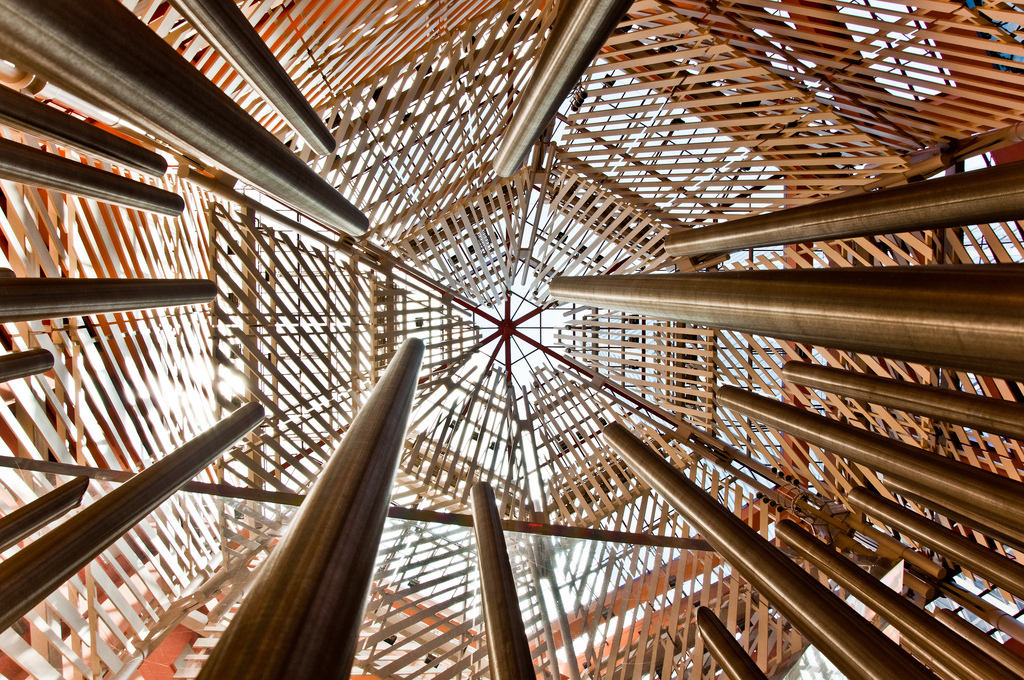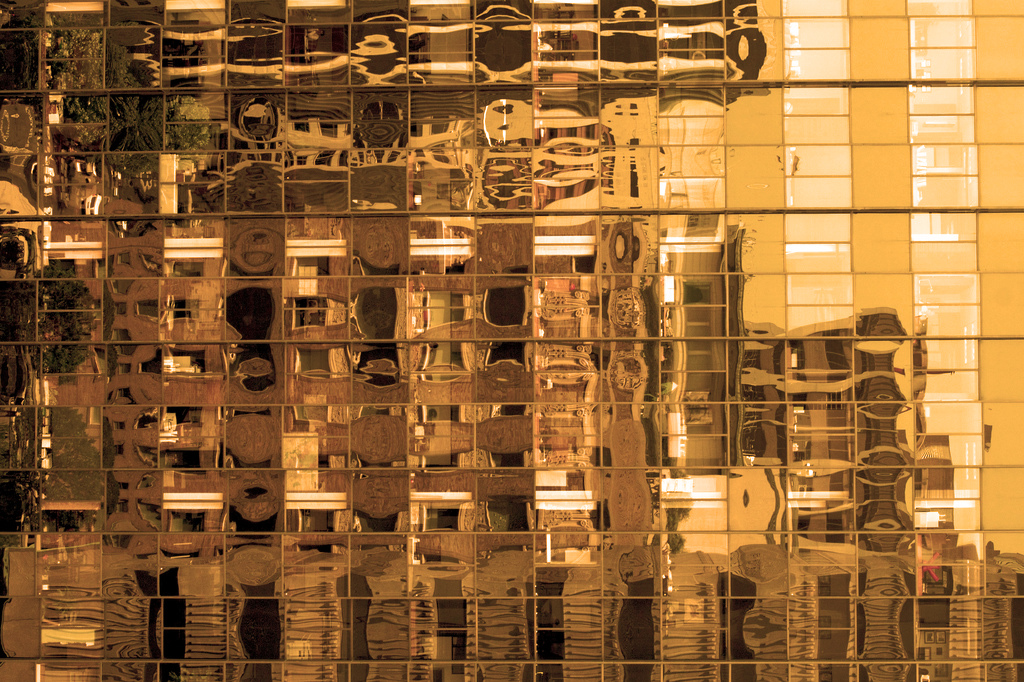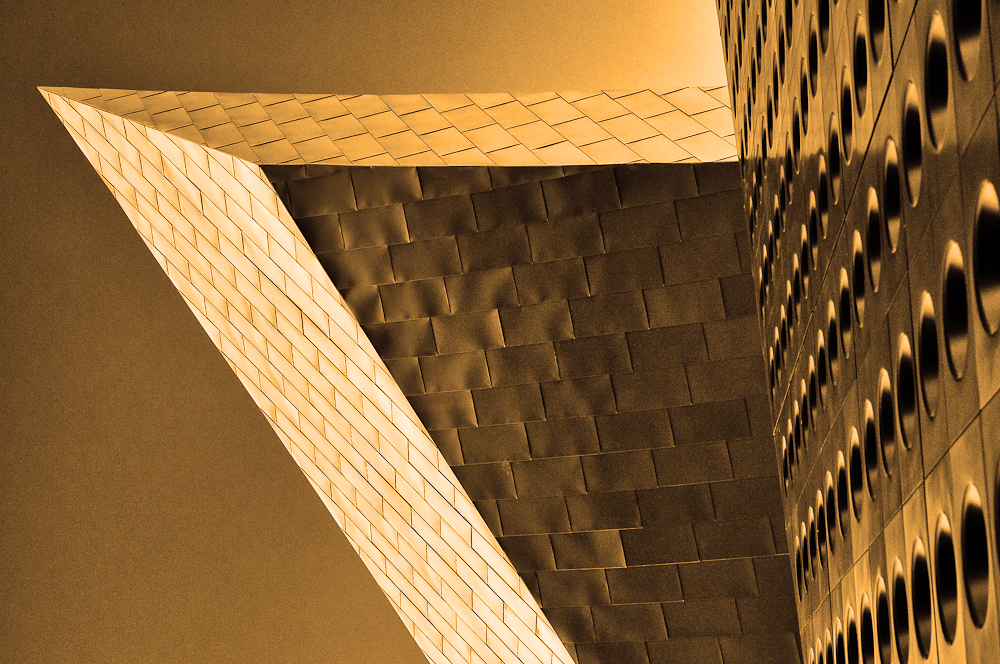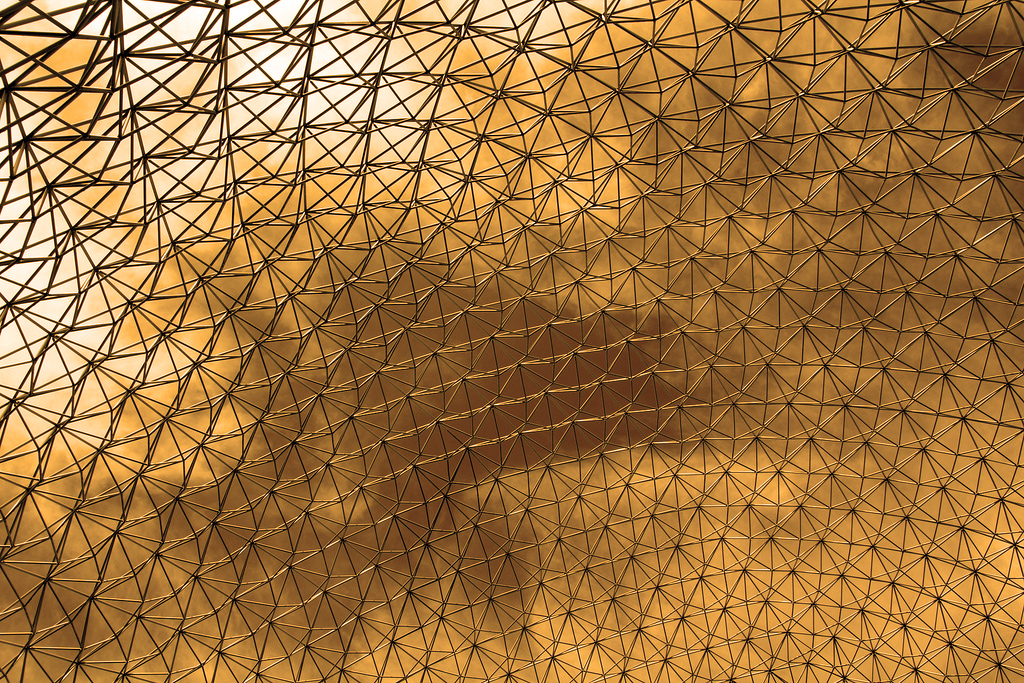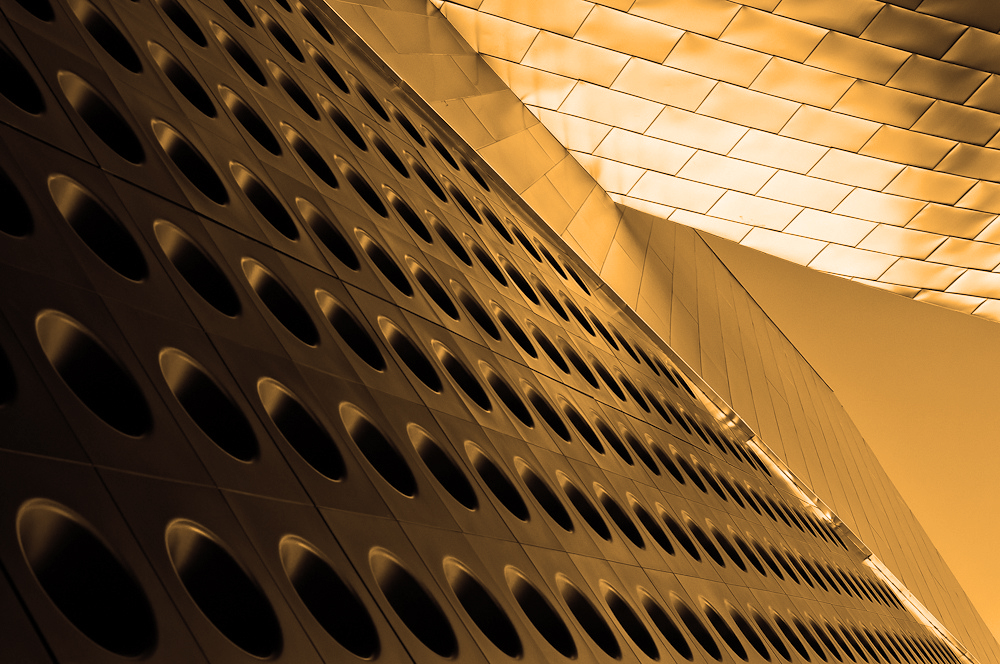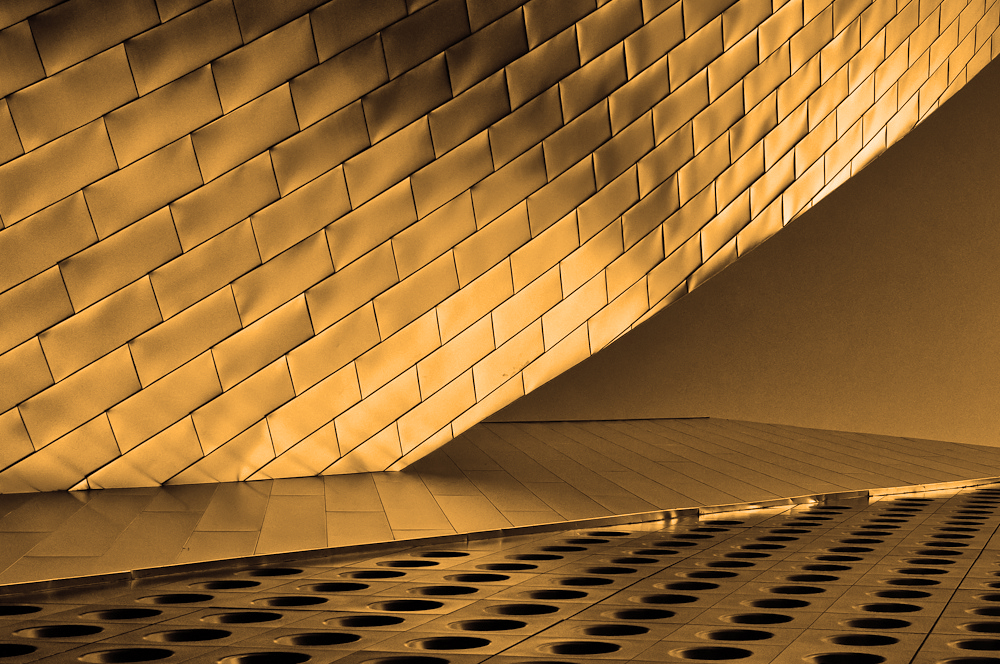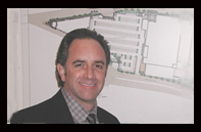The Team
Wayne W. J. Banks, AIA, PRINCIPAL
As Principal-in-Charge, Mr. Banks is responsible for the performance of all services called for on the project. As founder of Parkitects, Inc. in 1985 and now IDG Parkitects, Mr. Banks directs and oversees all design and implementation of the firm‘s private, public and institutional projects. He has over forty seven (47) years of design and management experience in the field of Architecture and parking structure design with numerous award winning projects to his credit. He is currently regarded as one of the quintessential parking planners in his field with over 500 projects in his portfolio.
Years of Experience: 46
Years as a Principal: 37
Education: Bachelor of Architecture; Dalhousie University Technical University of Nova Scotia (TUNS), Canada, 1971
Professional Registrations:
Registered Architect: California C-13084
Past Registration: Nova Scotia, Canada
Professional Affiliations
American Institute of Architects (AIA)
Orange County Chapter of American
Institute of Architects
Canadian Architectural Certification Board (CACB)
References:
Robert R. Goodwin
formerly Snr. Vice President Maguire
Properties
626. 297.2700
Steve Smith
Hathaway Dinwiddie Construction Company
213.236.0500
Rebekah Gladson
University of California, Irvine
949.824.6630
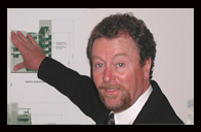
Ian R. Waddell, P.E.,
PRINCIPAL
As a founding Principal of IDG Parkitects, Mr. Waddell is responsible for oversight of parking structure projects and design-build delivery process management. Mr. Waddell has over 33 years of design-build experience in parking design and construction. He is an expert parking planner and his long parking structure construction background provides him with unique abilities to provide clients with quality tailored solutions for their parking projects. Mr. Waddell has been involved in more than 200 parking structure projects throughout his career.
Years of Experience: 33
Years as a Principal: 17
Education:
Bachelor of Applied Science in Civil And Structural Engineering University of British Columbia 1976
Professional Registrations
Registered Professional Engineer: California #41219
Registered Professional Engineer: Arizona #37472
Registered Professional Engineer: Florida #70903
General Contractor’s License: California License A and B
Professional Affiliations
Member, Precast/Prestressed Concrete Institute
National Parking Association
References:
Mark Toothacre
President – Pacific Medical Buildings
(858) 794-1900
Gary Gower
CFO – L&R Group of Companies
(213) 784-2869
Steven J. Kuhn, AIA,
PRINCIPAL
As Principal-in-Charge of Design, Mr. Kuhn is responsible for overall design of the parking structures and associated detailing. As a founder of Innovative Design Group in 1993, and now IDG Parkitects, Mr. Kuhn directs and oversees the overall design and detailing of the firm’s parking projects. He has over twenty-eight (28) years of parking architectural design experience. Additionally, his background includes construction of parking structure projects, giving Mr. Kuhn valuable understanding of methods to create aesthetic quality and building efficiency. He has completed more than 130 parking structures, more than half delivered in a design-build format.
Years of Experience: 28
Years as Principal: 17
Education: Bachelor of Arts in Architecture; University of New Mexico, 1983
Professional Registrations
Registered Architect: California C24849
Registered Architect: Hawaii AR-10987
Professional Affiliations
American Institute of Architects (AIA)
Orange County Chapter of American Institute of Architects
National Parking Association
References:
Phyllis Nelson
Director of Facilities Management
JFK Memorial Hospital
(760) 775-8191
Randy Gustafson
Partner, Aurora Development
(213) 995-9925
Roger Manion
Assistant Vice President
USD Facilities Management
(619) 260-4666
PROJECT EXPERIENCE
Amgen parking structure 8 as it is referred to, is a six and one half level parking structure containing approximately 1,657 parking spaces. This structure lies in the campus like setting of Amgen Pharmaceutical Company’s headquarters in Thousand Oaks, California and is used exclusively for employee parking. This structure was delivered on a design build delivery method for the client and was completed on time and on budget. The structure is a type I, fully sprinklered, post tensioned, poured in place, concrete structure which incorporates approximately 7,000 square foot IFS area for medical waste storage, stored here prior to being disposed off site. Project requirements included no dead end conditions which lead to a crossover of the double helix ramps at the roof tier and also included 8’- 3” clear height throughout.
THE GROVE AT FARMERS MARKET PARKING STRUCTURE – LOS ANGELES, CA:
Mr. Banks was the designer, parking consultant as well as Architect of Record for this parking structure at The Grove at Farmers Market. This eight level, parking structure containing approximately 3,569 parking stalls was delivered on a design build delivery method for Caruso Affiliated Holdings and is designed for high turnover of patrons shopping at high end retail stores, attending theaters and dining in the many restaurants. As many as four complete turnovers of vehicles are experienced during holiday seasons; over 14,000 cars a day. The structure’s Architectural vocabulary is taken from an Art Deco era and adapted to the surrounding retail complex known as The Grove at Farmers Market, a landmark infill project, which was developed in the historic Farmers Market located at 3rd and Fairfax in Los Angeles, California.
MESA COLLEGE EAST CAMPUS IMPROVEMENT PARKING STRUCTURE – SAN DIEGO, CA:
Mr. Banks led the Parkitects Design Team in association with A|DWRB for this new facility competed in 2009. As part of the East Campus Improvement Project the new five-level parking structure containing 1,052 parking stalls is the new focal point for the campus as one approaches from the east side of the campus off of Mesa College Drive. Attached to the north façade of the parking structure is a 7,000 gross square foot, single-story College Police building. The parking structure will be the first building to be constructed as part of the $685 million dollar improvement plan for the entire campus. The Parking Structure/Police Substation Project has received Silver Certification from the U.S. Green Building Council.
FOX STUDIO WEST PICO PARKING – CENTURY CITY, CA:
Mr. Banks, acted as Principal Architect and provided total design and parking consulting services for the Fox Studio West Pico Parking Structure; the second structure done for the 20th Century FOX studio. The parking structure accommodates 789 parking stalls and includes 20 service cart parking stations as well as service vehicles used on the studio lot. The parking structure was designed to embrace the historical preservation of the studio lot as well as the architecture of the surrounding 1930 Moderne vocabulary of the sound stages. It needed to incorporate all of the 20th century enhancements and technology of design and construction but also embrace the historic relevance of the past; not to mention obtain design approval from the Historic Preservation Society.
UNIVERSITY OF SOUTHERN CALIFORNIA STRUCTURES 1 AND 2 – LOS ANGELES, CA:
2,346 new parking spaces for USC’s Los Angeles Campus. Mr. Banks led the Parkitects team in the design of University of Southern California’s newest parking structures which are designed as bookends that will form the gateway to the well known Los Angeles campus as entered from Exposition Boulevard. Parking Structure I is a seven level three bay structure containing approximately 1,153 parking stalls. It has been designed all above grade with major entrances off 37th Place and Flower Street. Parking Structure II is an eight level two bay structure containing approximately 1,193 parking stalls. It has been designed all above grade with major entrances off Exposition Boulevard and Flower Street. The structures are open for ventilation and natural light. The exterior of precast concrete, brick and stone draws from the existing campus Architectural vocabulary and will create a strong sense of arrival for the expanding campus. The structure is kept simple but sophisticated in its detailing although the architectural vocabulary is definitely “Ivy League”.
PARK PLACE PARKING STRUCTURE #2, IRVINE, CA:
Parking Structure #2 is an eight level structure containing approximately 2,768 parking stalls. It has been designed with two levels below grade to minimize
the apparent overall height of the parking structure relative to the adjacent buildings. Major vehicular entrances are on three sides of the structure and both pedestrian and vehicular entrances/exits occur on multiple levels. Security is of utmost importance; the structure maintains an architectural security screen around the ground level perimeter of the structure, elevators are glass on three sides, the structure is fully painted, open for ventilation and natural light aiding in visibility and incorporates a sophisticated security system with pan, tilt and zoom cameras within the structure that link back to the main security station which also monitors office and retail in the same development. The choice of materials was made for longevity, low maintenance, as well as the obvious aesthetic considerations. Painted concrete is a class “A” finish, polished stainless steel and custom tinted glass and metal cladding are used for elevator cores along with custom stainless and glass canopies; all add to the elegance, brightness and openness of the parking areas and public spaces.
PARK PLACE PARKING STRUCTURE #5, IRVINE, CA:
Parking Structure # 5 is a six level structure containing approximately 1,379 parking stalls. It has been designed with one level below grade with the main entry level at the north end of the structure off a traffic round a bout. The structure is kept simple in its detailing and major emphasis is place on the vertical circulation elements of stairs and elevators. Security is of utmost concern and the structure is fully painted and open for ventilation and natural light. An extensive use of landscape creates a park like setting in the development and compliments the contemporary architectural theme.
COTTAGE HEALTH SYSTEMS PUEBLO PARKING STRUCTURE, SANTA BARBARA, CA:
Parking Structure # 5 is a six level structure containing approximately 1,379 parking stalls. It has been designed with one level below grade with the main entry level at the north end of the structure off a traffic round about. The structure is kept simple in its detailing and major emphasis is place on the vertical circulation elements of stairs and elevators. Security is of utmost concern and the structure is fully painted and open for ventilation and natural light. An extensive use of landscape creates a park like setting in the development and compliments the contemporary architectural theme.
UNIVERSITY OF CALIFORNIA, IRVINE, SITE 3 PARKING STRUCTURE, IRVINE, CA:
The UC Irvine Site 3 Student Housing Parking Structure, located within the UCI Campus west of California Avenue and north of Adobe Circle Road in Irvine, California. The project is a post-tensioned concrete parking structure, which will contain approximately 1,822 self-parked spaces within the structure and 333 spaces on two adjacent surface lots. The structure will consist of seven full levels; one level partially below grade, one level at grade and the remaining five levels elevated above grade with photovoltaic panels on the roof level. The structure will be considered a Type IB structure with an S-2 occupancy classification. The approximate area of the structure is 529,665 square feet excluding stair and elevator cores and their respective landings. The efficiency per stall is 291 square feet.
WATERRIDGE CORPORATE PARK, PHASE I AND MARKETING PAVILION – SAN DIEGO, CA:
Mr. Banks was the masterplan architect and architect for the Waterridge corporate office park located at the intersection of the 5 and 805 freeways. This development was the catalysis which began the development in the Sorrento valley area back in the 1980’s. He was responsible for a 279,000 square foot office building designed as phase one and its associated parking structure. He also designed the glass marketing pavilion which won distinction with an orchid award and several AIA awards.
BROAD FOUNDATION MUSEUM PARKING STRUCTURE – LOS ANGELES, CA:
Mr. Banks currently involved in the design of the 400 car parking structure which forms the base to the new Broad Foundation art museum located at 2nd and Hope Street in Downtown Los Angeles. This project forms the base for the Museum which sits on the garage podium level. The parking structure includes parking for Museum patrons as well as for CRA employees and downtown visitors. In addition to the parking the garage also contains the Operations Center for the Museum as well as sophisticated loading dock provision for the artwork Key security and environmental considerations are incorporated in the design of this garage.
THE LONG BEACH CITY PLACE GARAGE RENOVATION PROJECT – LONG BEACH, CA:
Mr. Banks the Architect of Record was the designer and parking consultant for this significant renovation project in the downtown core of Long Beach. The work consisted of the renovation of a single existing three tier parking structure which when originally designed extended from 3rd Avenue to 6th Street along Pine Avenue. Our task was to physically renovate and seismically upgrade the single structure into three totally independent parking structures to comply with current building codes and seismic codes including but not limited to selective demolition, site preparation, earthwork, landscaping. Each parking structure was made to operate independently of the other two structures including utility services and metering as well as revenue collection. The final structures accommodated parking for new retail uses surrounding them as well as provided for “nested residential parking for new infill housing projects within the same blocks.
LAX PARKING SPOT – WESTCHESTER, CA:
The Airport Block Parking Structure [The Parking Spot] is a seven level structure containing approximately 2,100 parking stalls. It is three levels below grade with the main points of ingress and egress at street level for automobiles, shuttle buses and patrons. The structure is designed as a park and fly “off airport” parking structure providing for oversized parking spaces, valet and car wash services. Its Architectural vocabulary is “Santa Barbara Spanish Colonial Revival” or “Spanish Mediterranean”. The developers wish was to have those people arriving to California for the first time through Los Angeles International Airport experience the architecture which is reminiscent of early California.
PARK AND FLY PARKING STRUCTURE – SAN DIEGO, CA
Mr. Banks was the Principal Architect and parking consultant for this new off airport parking facility developed in a very complicated site adjacent to the Port Authority. This 775 stall parking facility includes long term parking, motorcycle parking, valet and pedestrian drop off area within the structure that accommodates the transportation/shuttle vehicles. It consists of five and one-half levels; three levels below grade and two and one-half levels above grade. This was a very complicated project developed in an overlay zone with intense height restrictions, adjacency to the freeway overpass and railway immediately adjacent to the west.
UCI PARKING STRUCTURE, SUPPORTING MAINTENANCE FACILITY & STUDENT SURGE BUILDING IRVINE, CA:
Wayne Banks was the Architect of Record and teamed with Bomel Construction on the design-build parking structure at UC Irvine. The seven level structure contains approximately 1,983 parking stalls. Both buildings recognize the campus’ neo-classical context by utilizing traditional campus materials composed by Renaissance proportional systems (with particular emphasis on the “Golden Section”), and both buildings articulate their “Base-Middle-Top” in a Renaissance manner. The main entrances, both vehicular and pedestrian, are clearly identified by the use of a large-scale woven stainless steel scrim. A screening buffer of conifers and large canopy trees will mitigate views of the parking structure from East Peltason and the ring mall. The project also has a four story Surge Classroom and Maintenance building. The parking structure included specific elements to obtain LEED certification for the adjacent Surge Building and surrounding site. Sustainable Design Elements include but not limited to:
- S-2 Open Parking Structure – Natural ventilation and extensive daylight
- Energy Efficient Lighting within structure
- Minimizing light pollution
- Overhangs
- Green Materials
- Landscape – drought resistant and native plants; water efficient irrigation
- Recycled Waste
- Low-e glazing (elevator shaft)
- Disposing of materials
- Use of Recycled materials
- Reuse of structural forms
- Efficient and recycled water use
PECHANGA CASINO PARKING STRUCTURE, TEMECULA, CA:
Gaming means money for Casino operators and getting patrons from their cars to the casino is of utmost importance to the success of the Casino. Patrons need to be able to park quickly and move safely and efficiently to the Casino floors. This project does it all. In addition it was a design build, fast track project, for 3,200 spaces. Five levels of parking was designed and submitted for plan check in six weeks and constructed in six months for the Pechanga Development Corporation. The structure is located in Temecula and is used as guest parking for the Pechanga Casino and Entertainment Center. the project is a long span, poured in place, post tensioned parking structure with an exterior of poured in place concrete spandrels and planters incorporating metal detailing reminiscent of the vocabulary of Frank Lloyd Wrights desert architecture. The architecture of the parking structure reflects the surrounding fabric of the site; the structure embraces nature and is infused with elements representative to the native culture.
CHOC EMPLOYEE PARKING STRUCTURE – ORANGE, CA:
Mr. Waddell was the Project Executive of this design-build project, teamed with Swinerton Builders. This parking structure provides 1,662 parking stalls on 9 levels, for the employees of Children’s Hospital Orange County. The project also includes direct and secure access to the hospital campus via pedestrian bridge over LaVeta Avenue. The project is a three-bay, cast-in-place long-span structure. It is designed to weave into the architecture of the medical campus and to reinforce human scale. Specific details to enhance security and circulation add to client satisfaction. The project was delivered on time and under budget.
GROSSMONT HOSPITAL M.O.B. PARKING STRUCTURE – LA MESA, CA:
This project is designed to provide a parking structure for 755 stalls, located within the base of a 60 ft. hillside. Vehicular and pedestrian access is provided at the upper level with direct access to the medical office building located on the opposite side of the street. The solution provides a 5-½ level, cast-in-pace, post-tensioned concrete frame parking structure adjacent a soil-nailed retaining wall. This site is a rock-filled hillside, which presented many challenges for the design and construction team.
UNIVISION PARKING STRUCTURE – LOS ANGELES, CA:
Mr. Waddell was the Project Executive for this design-build project. This project consisted of 750 parking stalls on 6 levels, servicing the Univision studios building at Howard Hughes Center in Los Angeles. The structure is designed to provide transmission truck and tractor trailer access and storage, employee parking and satellite receiver support on the roof level. The project also is enhanced with a pre-cast concrete panel system exterior to compliment the adjacent buildings, as part of the architectural whole. The structure is a two-bay, long-span solution, cast-in-place concrete with a shear wall system. This design/build project was completed on time and within the $6.9 Million ($9,200.00 per stall) budget.
OAKS MALL PARKING STRUCTURE – THOUSAND OAKS, CA:
This project consisted of 1,358 stalls on 4 levels, providing direct access to the retail mall with 3 pedestrian bridges. The structure is designed to maximize efficiency and enhanced building façades to meet the client’s specific architectural vocabulary. The structure is a post-tensioned, long-span solution for improved maneuverability and long-term flexibility. Mr. Waddell was involved in value added design and served as Project Executive for this design-build project, completed on time and under budget.
MORAN GARDENS PARKING STRUCTURE – WESTMINISTER, CA:
Mr. Waddell was the Project Executive for this design-build project, providing 1,000 parking stalls on 3 levels with 5 levels of apartments above. The structure is a post-tensioned flat-plate design to mitigate deflection. Specific design considerations for vehicular maneuverability and pedestrian way-finding greatly improves safety and ease of use of this facility. The structure incorporates an intricate building façade to marry to the established architecture for the residential portion of the project. The project was delivered on time and completed below the budget established by the client.
WESTERN UNIVERSITY O.B. PARKING STRUCTURE – POMONA, CA:
This 800 stall parking structure provides adjacent parking for the new medical office building as part of ongoing phased development on this hospital campus. The structure is a long-span, post-tensioned concrete frame with specific exterior treatment to blend with the campus architectural vernacular. Mr. Waddell provided value added engineering solutions as part of the overall design objectives established by the client.
HUNTINGTON MEMORIAL MEDICAL CENTER PARKING STRUCTURE – BURBANK, CA:
Mr. Waddell was the Project Executive and initial designer for this 750 stall project. The project is a 6 level long-span, posttensioned concrete frame structure, providing parking for a new medical office facility and overflow parking for the adjacent hospital. The project was completed within a short schedule required by the client. Detailing of the structure was designed to improve construction production rates and help facilitate the accelerated schedule. This project is the 8th structure completed for this IDG Parkitects client.
BURBANK MEDICAL PLAZA PARKING STRUCTURE – BURBANK, CA:
This design-build project provides 997 stalls on 6 levels for visitors and employees for the new Burbank Medical Office and Cancer Center. This structure is a cast-in-place, long span post-tensioned system. Mr. Waddell was the designer and Architectof- Record for this project, overseeing all aspects of project design and detailing. The structure provides segregated parking for doctors, staff and visitors, with a state of the art open parking locating system. This is the 7th parking structure completed for this client by IDG Parkitects
WEST HILL PARKING STRUCTURE, UNIVERSITY OF SAN DIEGO – SAN DIEGO, CA:
Mr. Kuhn acted as Principal Architect and provided total design and parking consulting services this design-build project. The project provides 780 stalls on 5-1/2 levels, located within the base of a 60 ft. hillside. The project also requires literal correlation to the existing “16th century Spanish renaissance style” campus architecture. The building frame is a cast-in-place, post-tensioned flat plate slab system, with 30’ high cast-in-place concrete retaining walls on 3 sides. A complete pre-cast exterior façade helps minimize the mass of the structure and weaves the building into the “16th century Spanish renaissance” campus fabric. The project was delivered ahead of schedule and under budget.
SCRIPPS MEMORIAL HOSPITAL PARKING STRUCTURE – SAN DIEGO, CA:
Mr. Kuhn led the Parkitects team in design of this 8-level parking structure, providing 1,350 stalls serving the main hospital campus. This parking structure was delivered as a design-build project. It is part of the campus master plan to provide safe and convenient parking to serve both the hospital and adjacent medical offices. The structure is a cast-in-place long-span solution to provide unobstructed parking and flexibility for the future, key goals established by the Owner. This structure is designed to compliment the overall campus architecture using shared materials and creative detailing to enhance value.
SCRIPPS GREEN HOSPITAL PARKING STRUCTURE – LA JOLLA, CA:
The Scripps Green parking structure was delivered under design-build format to provide 797 stalls on 4 levels, built into a hillside. Mr. Kuhn served as Project Executive and oversaw programmatic planning for the Client’s specific requirements for segregated parking of hospital employees and visitors. The facility includes a modern stall-finding system and enhanced signage improving ease of use. The architectural vocabulary was developed to compliment the existing buildings and provide a cohesive campus relationship for this remote structure.
CHOC EMPLOYEE PARKING STRUCTURE – ORANGE, CA:
Mr. Kuhn was the Architect-of-Record of this design-build project, teamed with Swinerton Builders. This parking structure provides 1,662 parking stalls on 9 levels, for the employees of Children’s Hospital Orange County. The project also includes direct and secure access to the hospital campus via pedestrian bridge over La Veta Avenue. The project is a three-bay, cast-in-place long-span structure. It is designed to weave into the architecture of the medical campus and to reinforce human scale. Specific details to enhance security and circulation add to client satisfaction. The project was delivered on time and under budget.
ST. JOSEPH MISSION VIEJO PARKING STRUCTURE – MISSION VIEJO, CA:
This parking structure provides 1,495 stalls on seven levels for a new medical office building, part of phase 1 of this development. To maximize available site area and link the upper and lower hospital campus areas, the structure is positioned deep into a hillside retained by a 65’ soil nail wall. The structure is a cast-in-place, long-span post-tensioned system, used to improve maneuverability and increase long-term parking flexibility. Specific architectural details are provided to compliment the new M.O.B. and the overall campus fabric. Mr. Kuhn was the Architect for this design-build project, completing overall design and support throughout the construction process.
HOWARD HUGHES CENTER PARKING STRUCTURE #7 – LOS ANGELES, CA:
Mr. Kuhn was the designer and Architect of Record for 3 of 6 parking structures to be constructed within the Howard Hughes Center. This structure provides 1,048 parking stalls within 3 full levels below grade and 4 levels above grade on half the footprint. A 12 story office building is situated on one half of the below grade parking area and a roof level park is provided over the other half of the structure. The project is fully retaining on all sides up to 35’ high. The structure is a cast-in-place, long span beam and slab system, with modifications specific to the office tower structural system. The below grade levels interconnect to two other parking structures of similar size. IDG assisted the Owner with creating architectural elements for the parking structure during prior projects, to visually tie the parking structures together within the varied office and retail development components.
MOUNTAIN VILLAGE PARKING STRUCTURE – ONTARIO, CA:
This project consisted of 950 parking stalls on3 levels, providing direct access to an adjacent theater building. The structure is designed to maximize efficiency with 292,000 g.s.f. ,or 307 s.f. per stall, allowing the enhanced features of the building façades to be completed within the clients budget. The structure is articulated to be an integral part of the development architecture, with direct influence from the surrounding neighborhood in scale and style. The structure is a two-bay, long-span solution, cast-in-place concrete with a shear wall system. The architectural façade is comprised of varied texture materials including integral color blend concrete masonry and smooth plaster finish. Mr. Kuhn was the designer and Architect-of Record for this design/build project.
