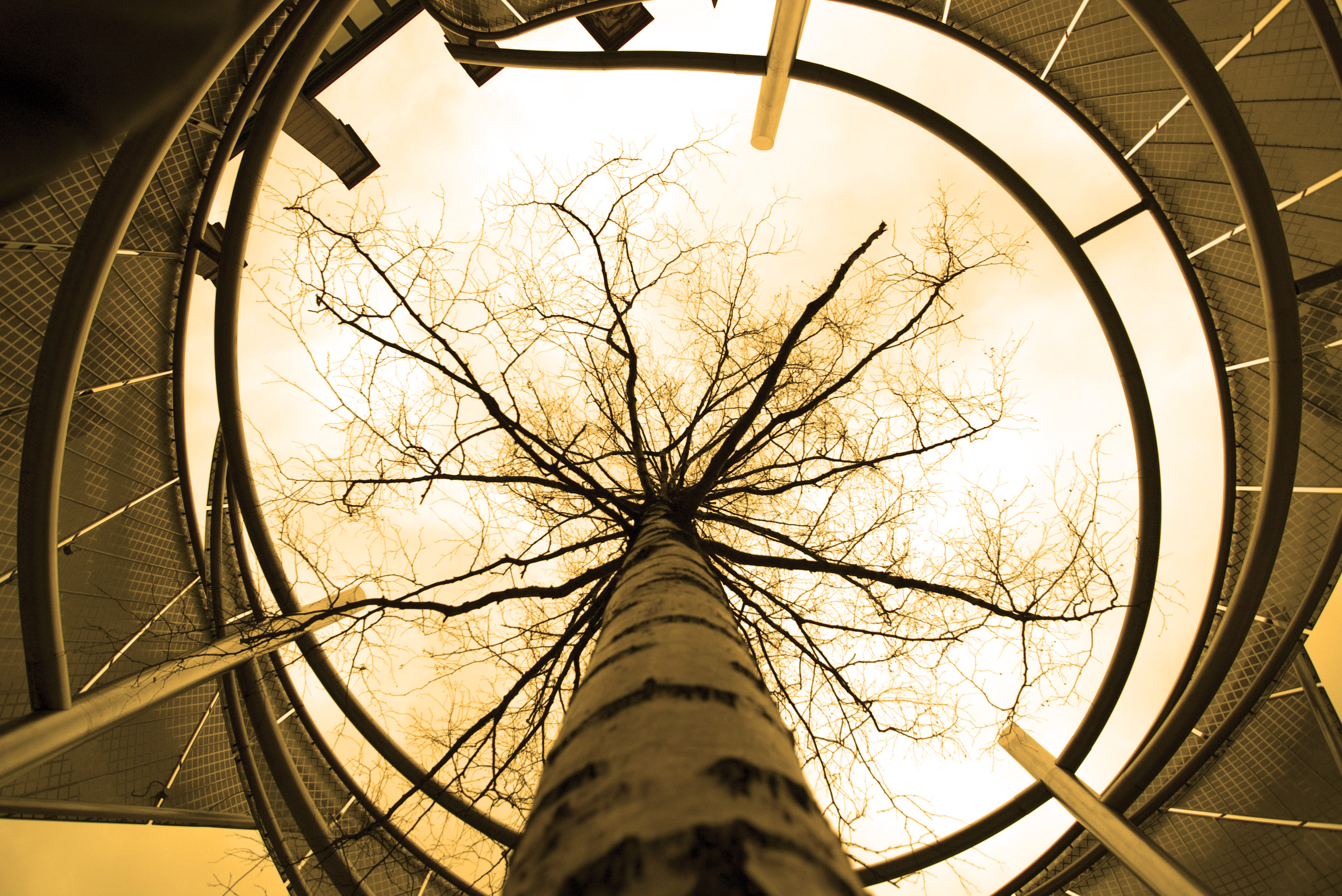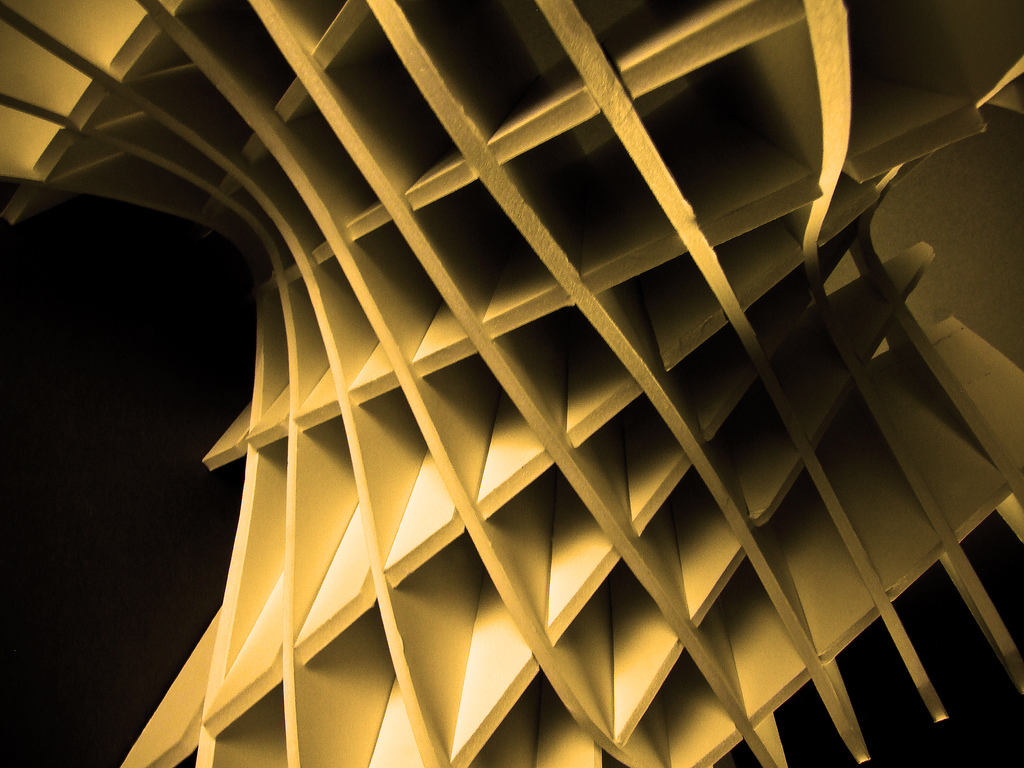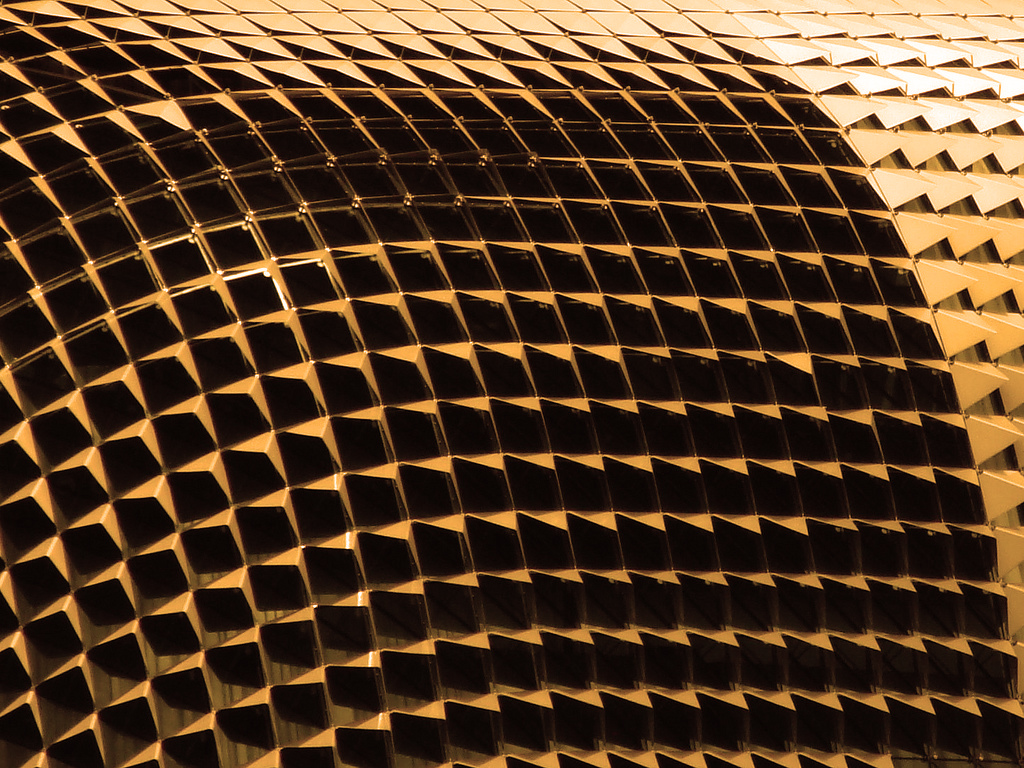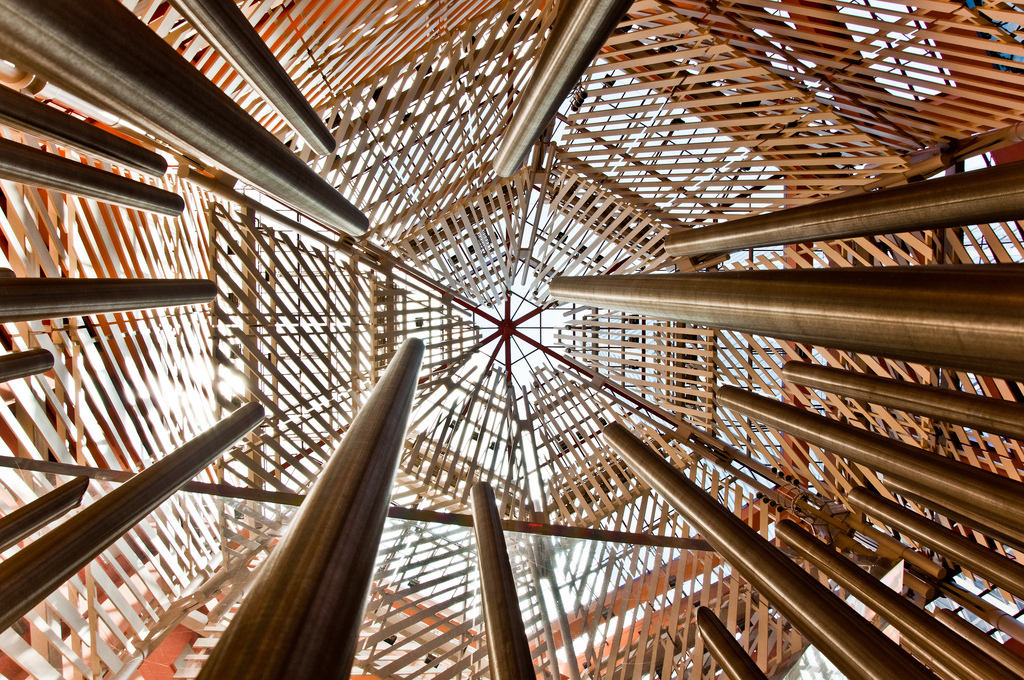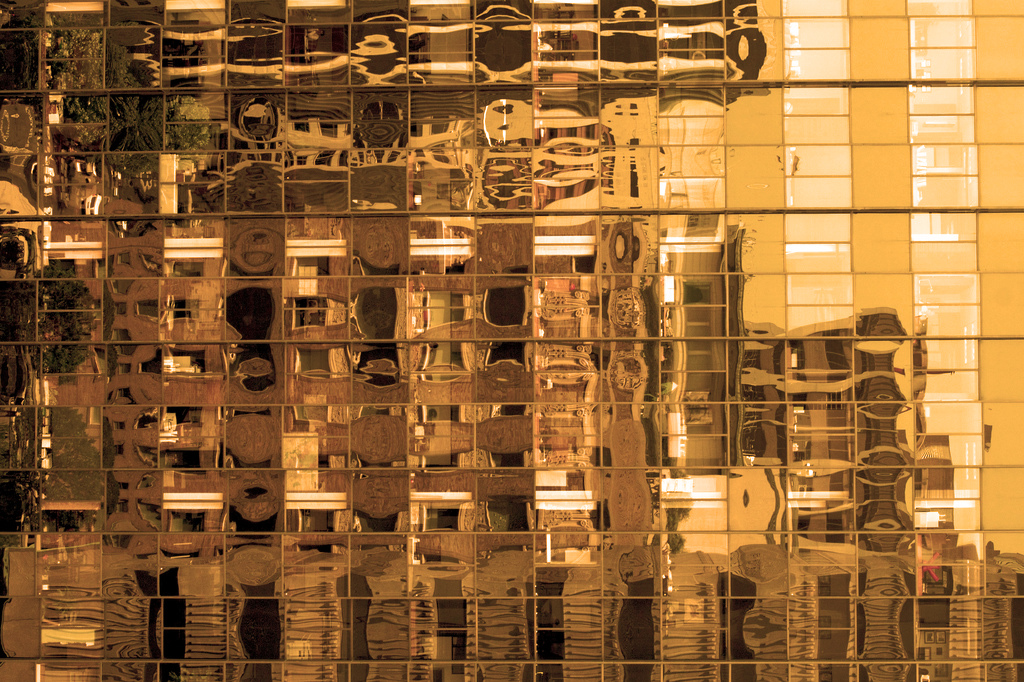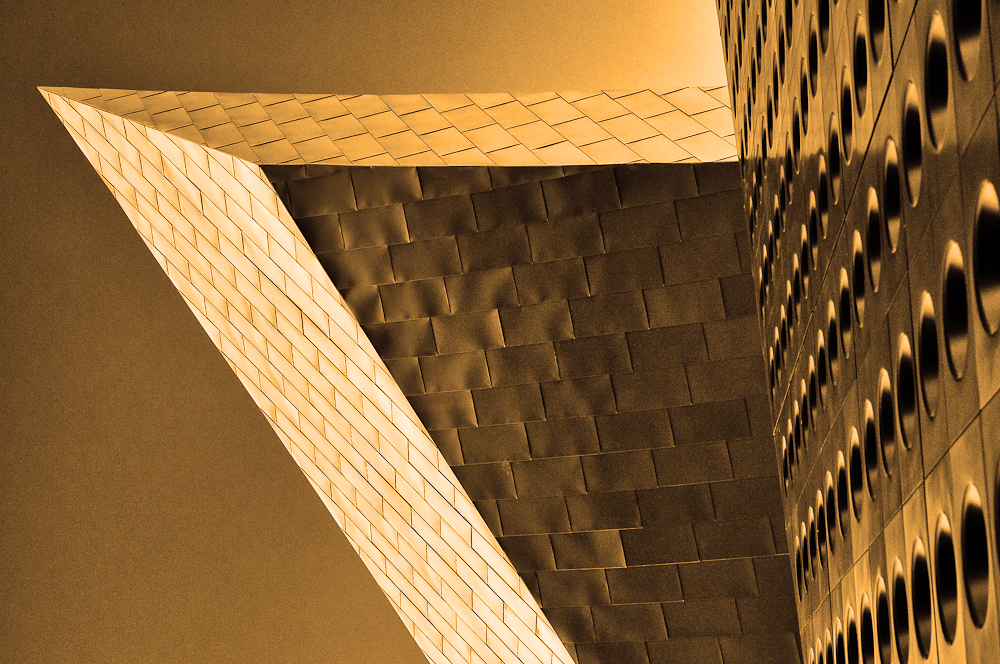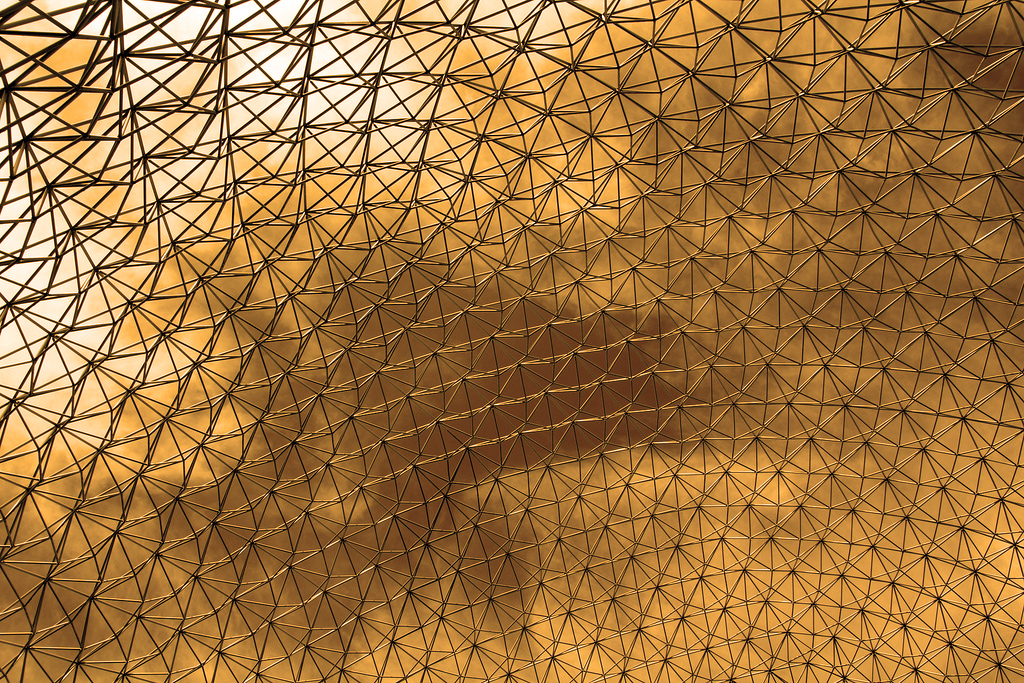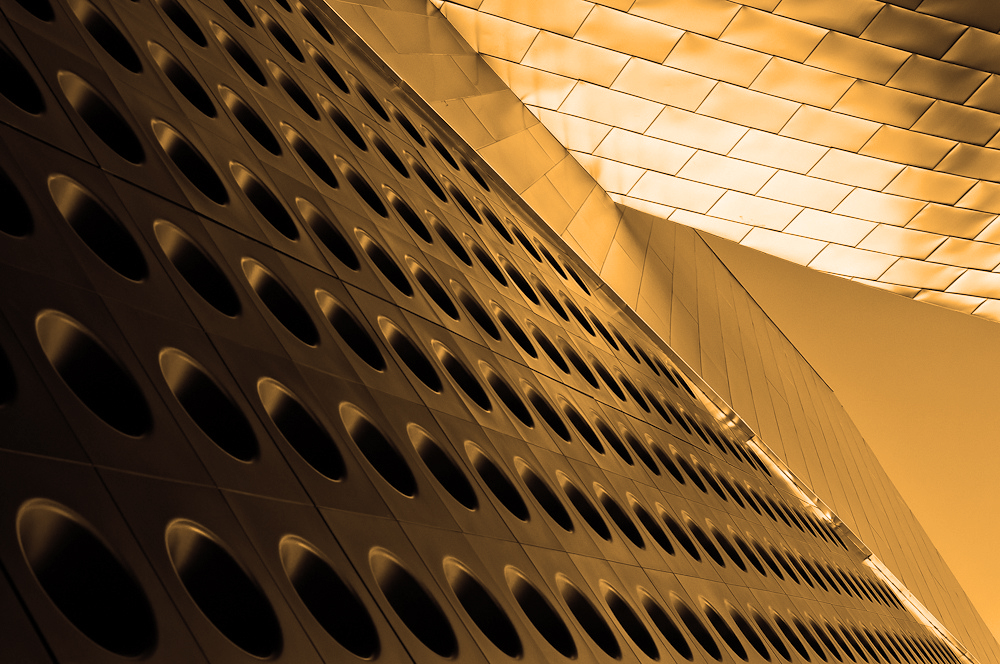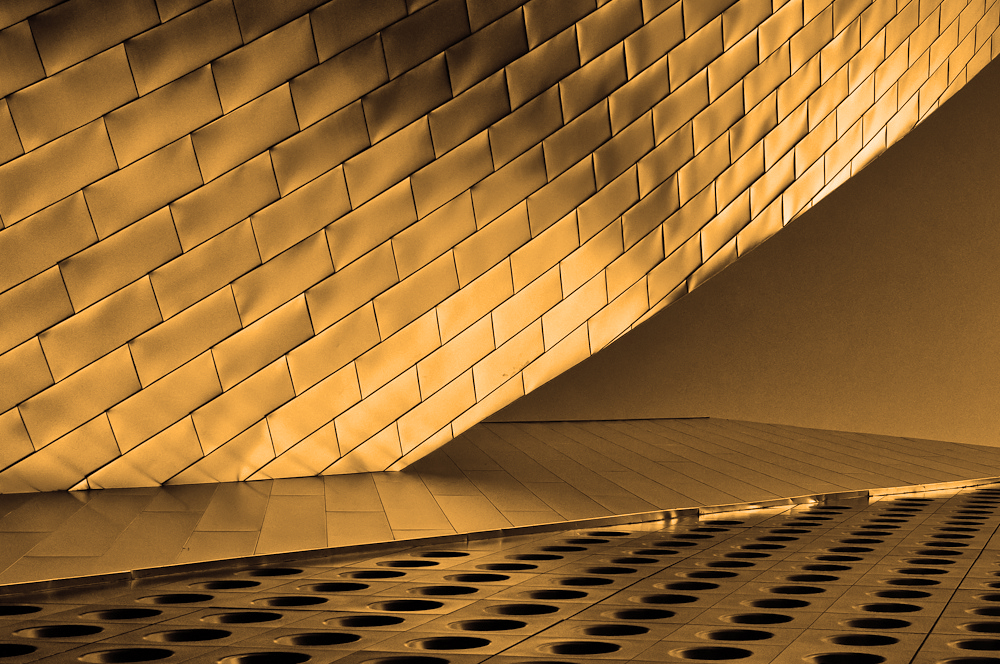UNIVERSITY OF SAN DIEGO
Relevant Features
• College Campus
• Design Build delivery
• 789 vehicle capacity
• 5 1/2 levels
• 2 1/2 levels below grade
• Architectural Style: 16th Century Spanish Renaissance
Project Highlights
LOCATION:
San Diego, California
CLIENT:
University of San Diego
ARCHITECT:
IDG Parkitects, Inc.
SQUARE FEET:
245,700
PERFORMANCE PERIOD:
10/2002- 10/2003
IDG Parkitects design-build team was selected to provide design services for the University of San Diego parking structure a 780 stall structure located within the base of a 60 ft. hillside. The project also required literal correlation to the existing “16th century Spanish Renaissance Style” prevalent in the campus architecture.
The solution provides a 5-½ level parking structure with 2 ½ below grade, with a building frame of a cast-in-place, post-tensioned flat plate slab system, with 30’ high cast-in-place concrete retaining walls on 3 sides.
A complete pre-cast exterior façade helps minimize the mass of the structure and weaves the building into the “16th Century Spanish Renaissance” campus fabric.
