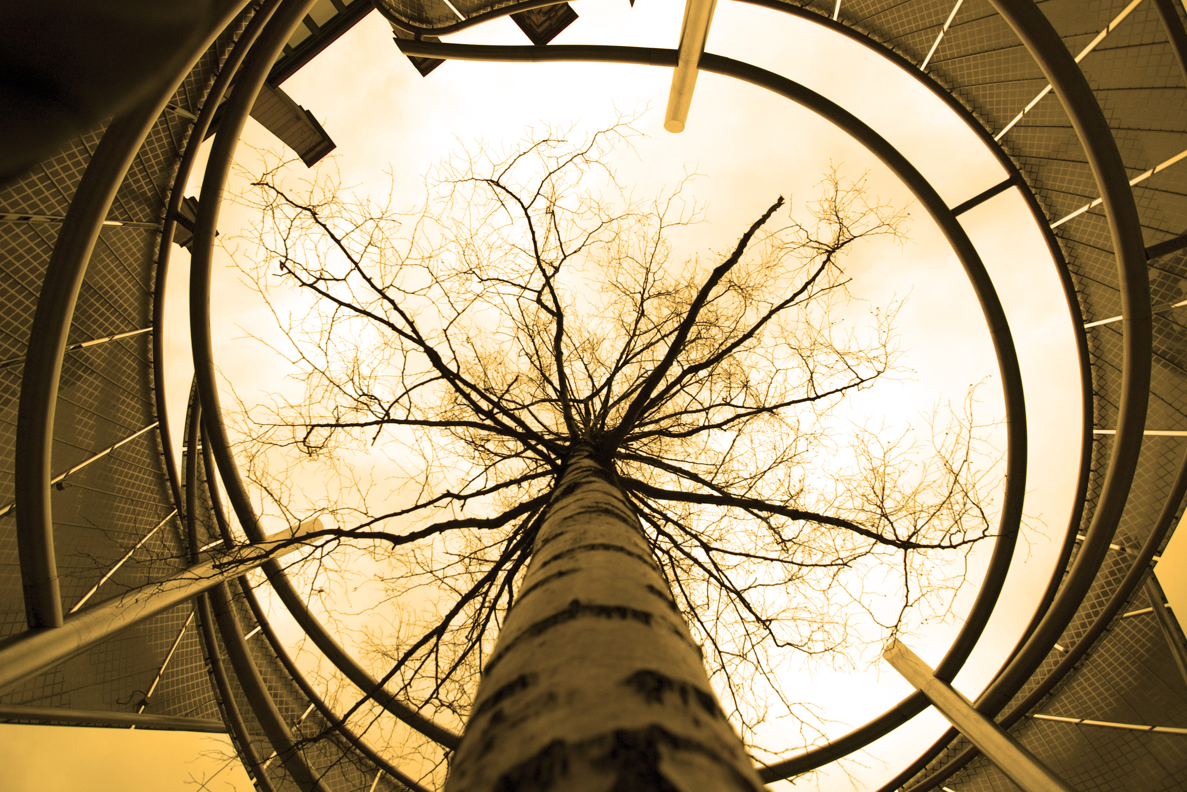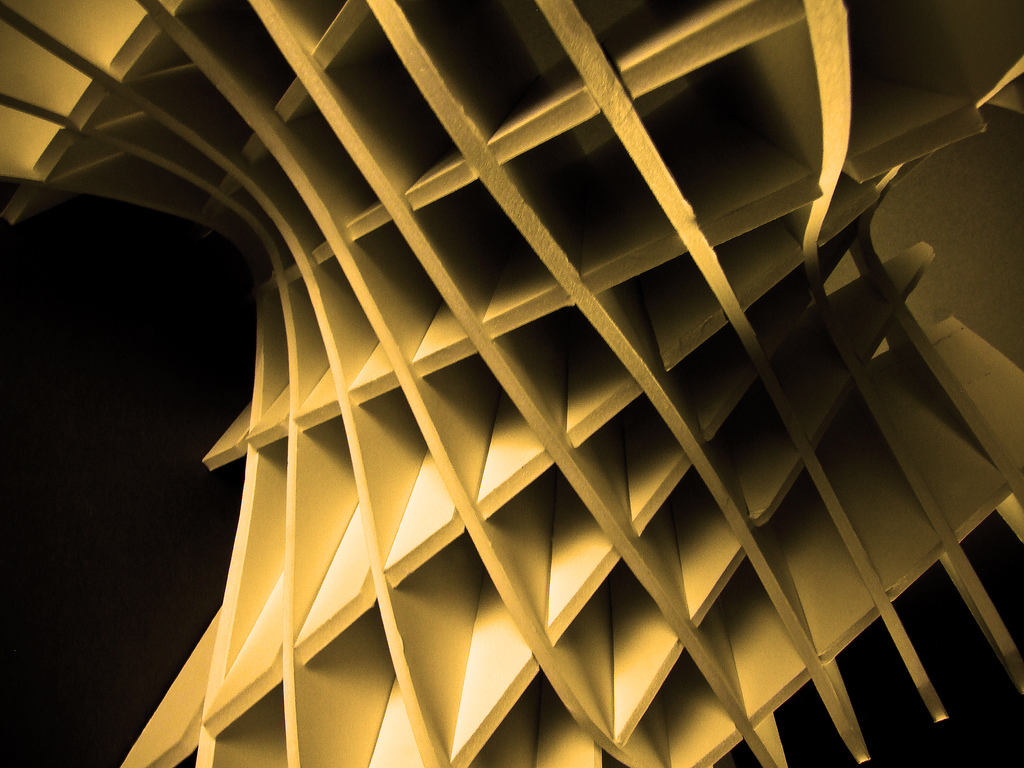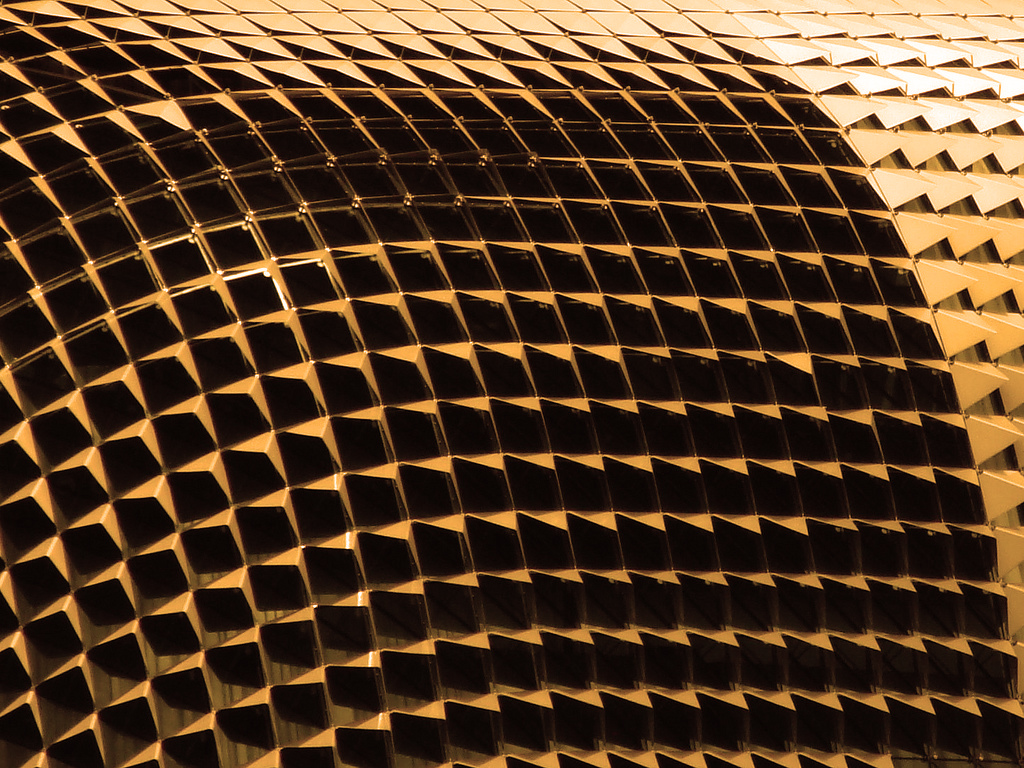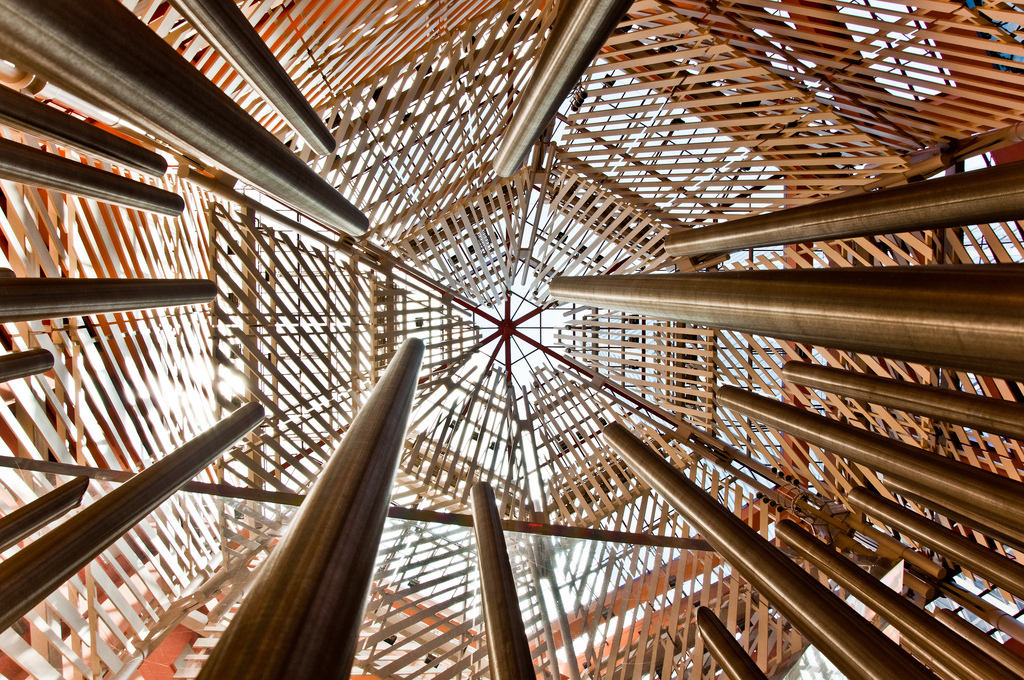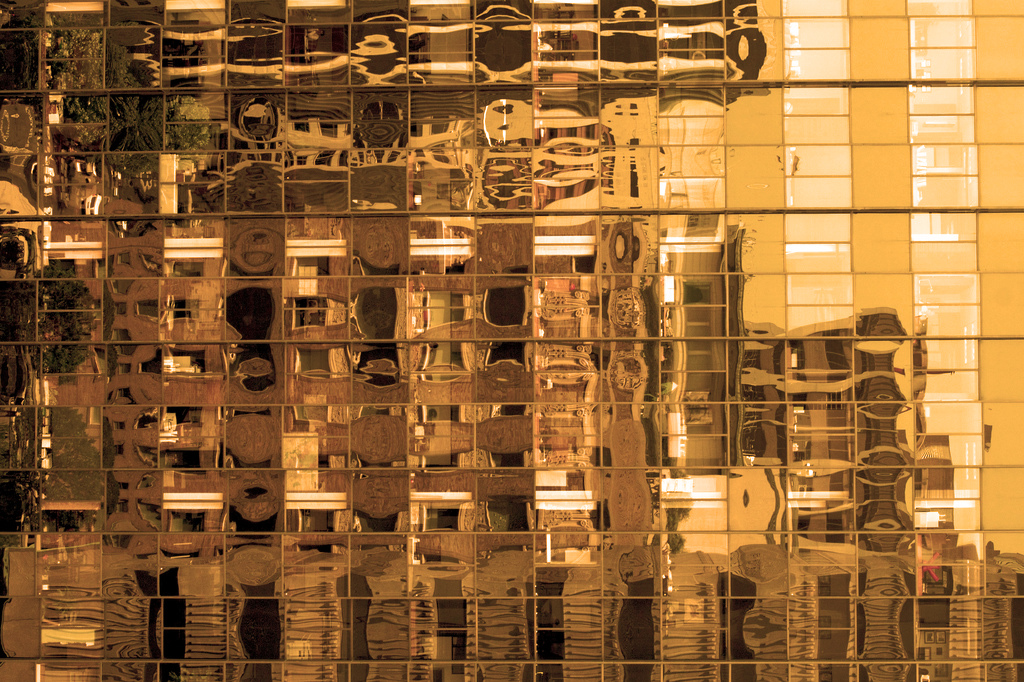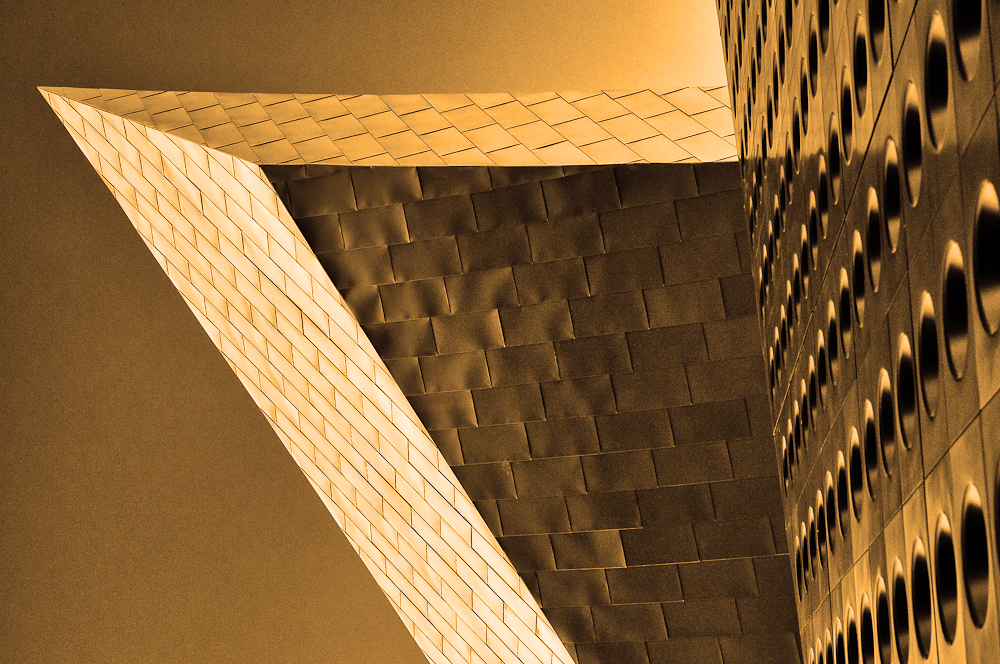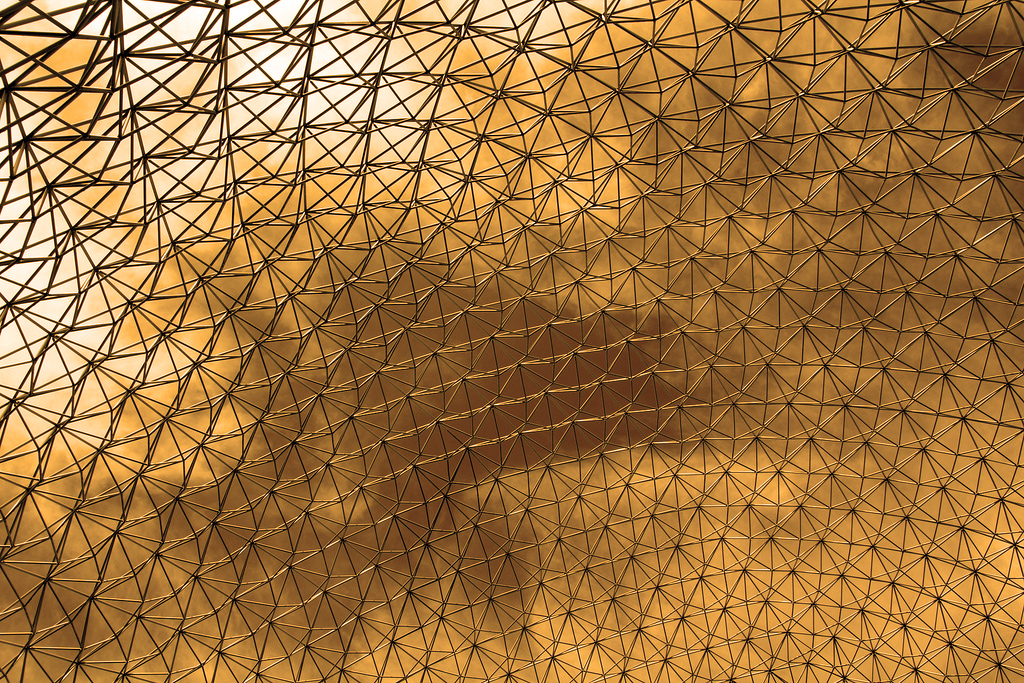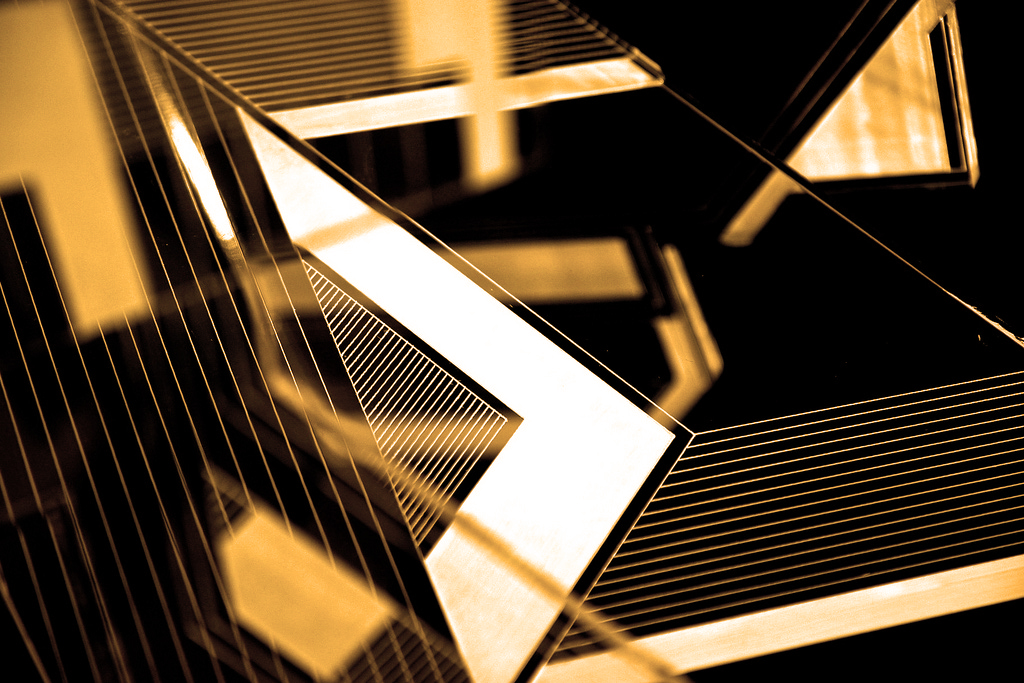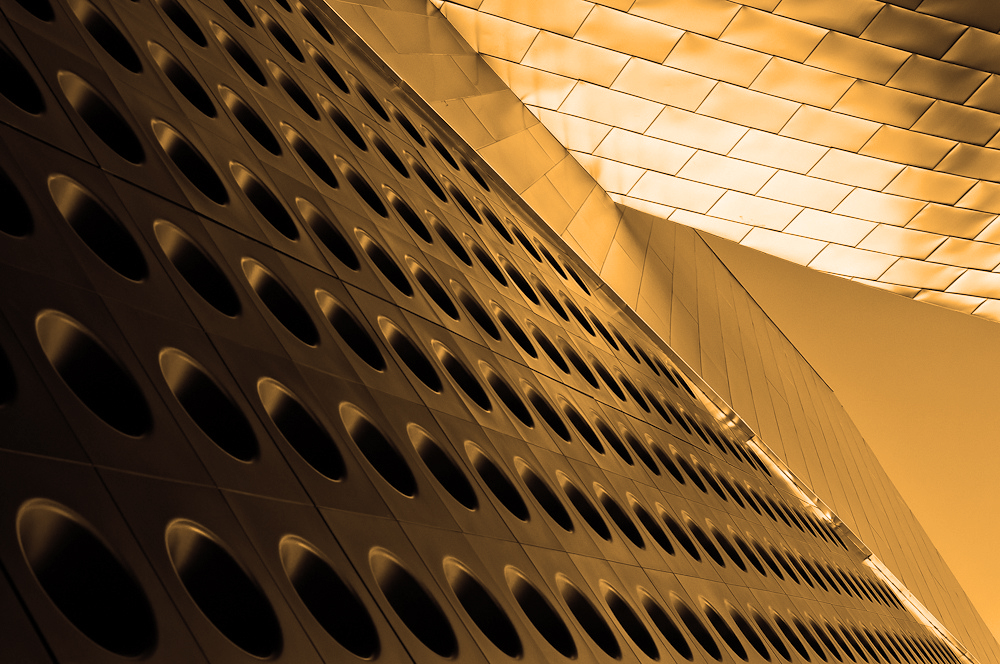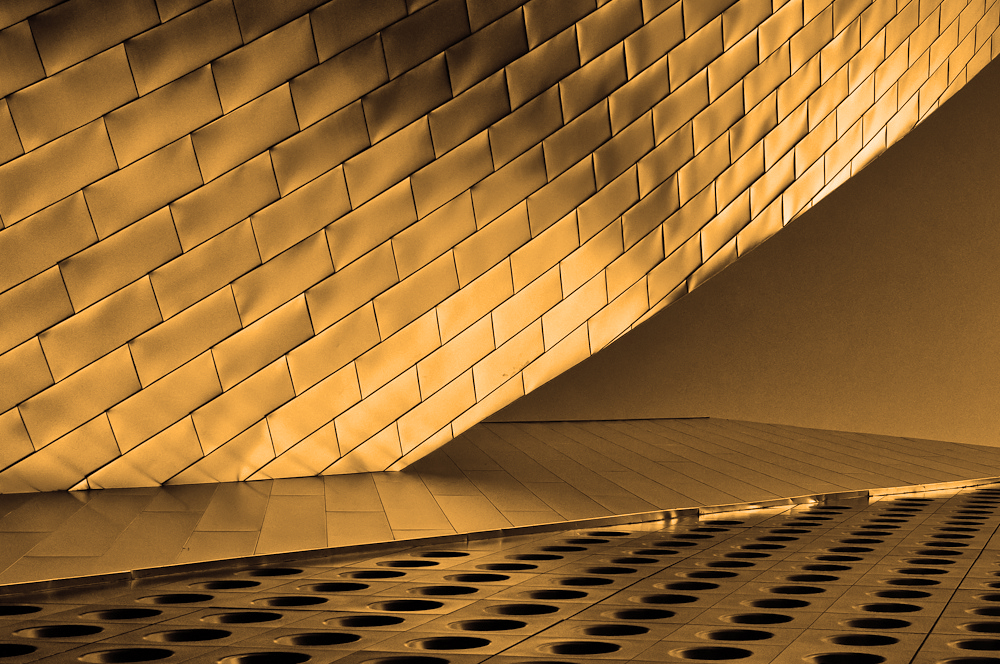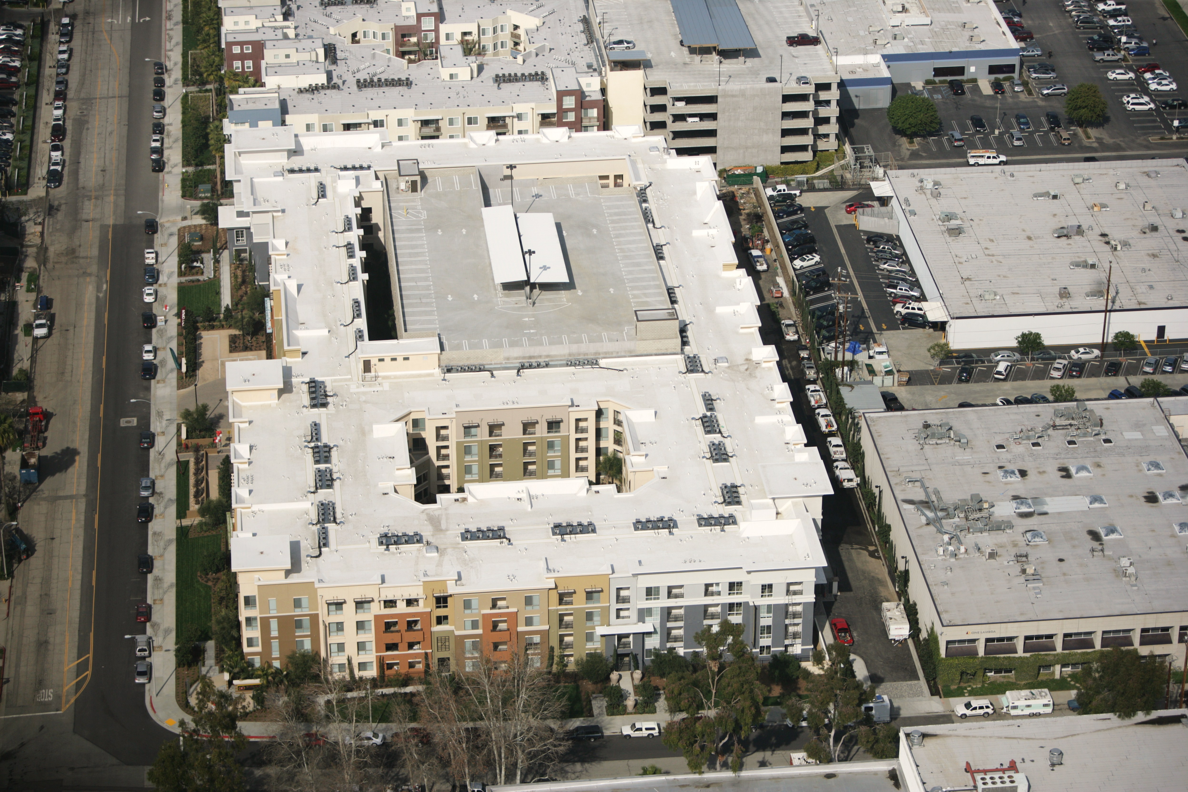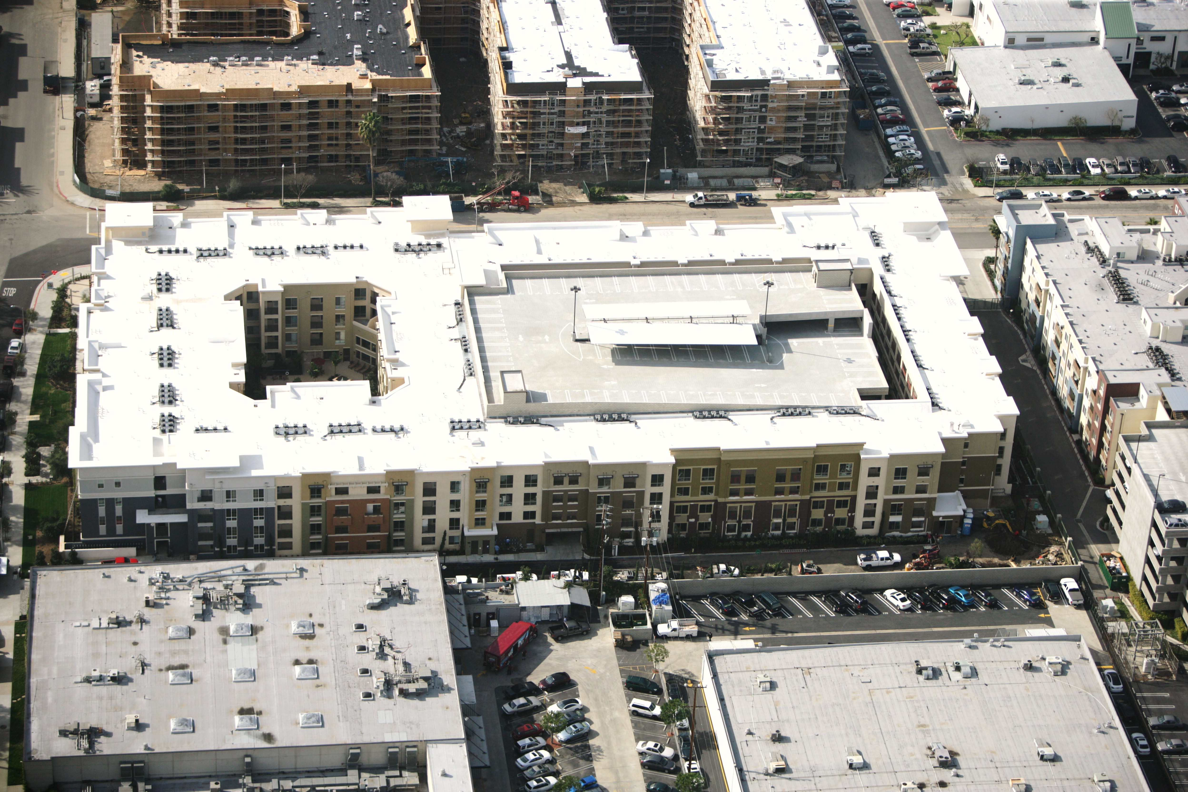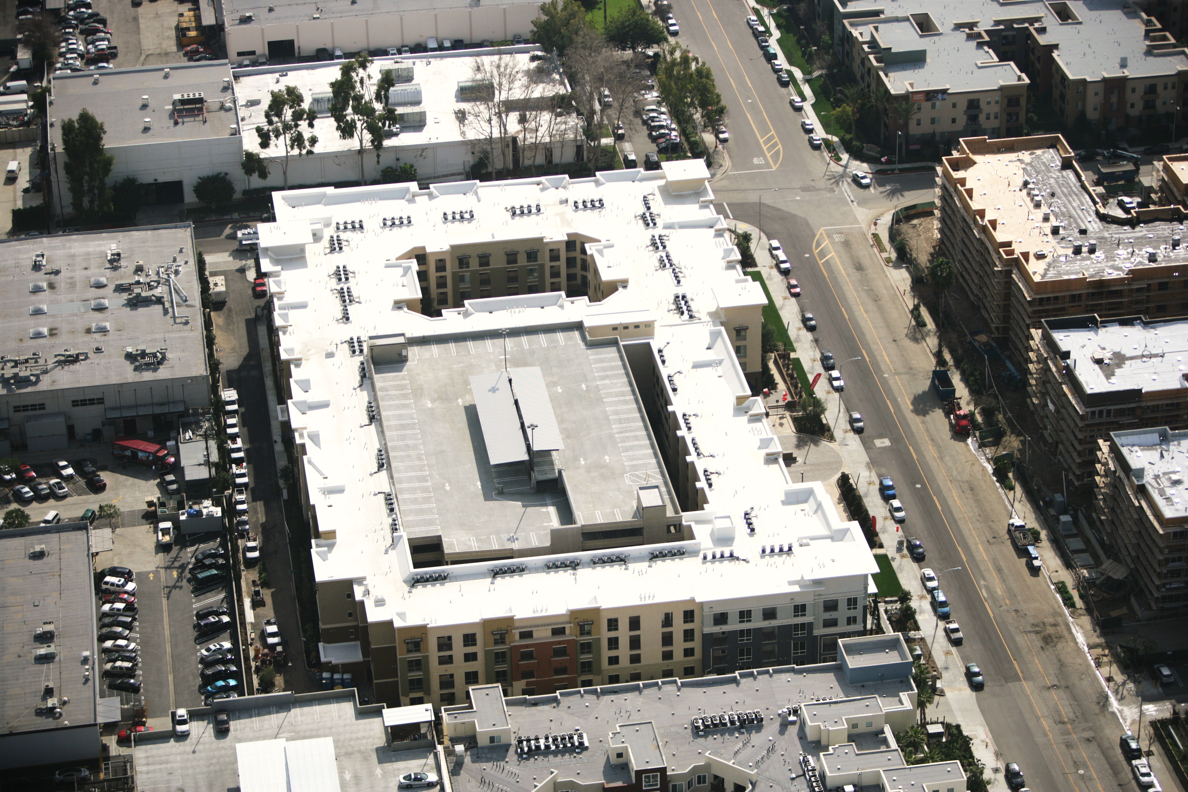THE ENCLAVE WARNER CENTER
Relevant Features
• Design-Build Delivery
• 391 vehicle capacity
• 6 levels
• Residential Wrap
Project Highlights
LOCATION:
Woodland Hills, California
CLIENT:
Western National Properties
ARCHITECT:
IDG Parkitects, Inc.
SQUARE FEET:
135,460
PERFORMANCE PERIOD:
06/2008 – 02/2009
The Enclave parking structure at Warner Center is an example of the popular “wrap” multi-family residential development parking structure in which a multi-level parking structure is surrounded usually on all sides by apartments. Direct access from the residential units is provided to each level of the parking structure, offering convenience and security to the residents.
The 391 stall parking structure is a cast-in-place concrete, flat plate design to allow the required floor to floor height of the parking structure to align with the floor to floor heights of the apartment units.
The garage is open and naturally ventilated with rooftop sunshade structure over part of the parking.
