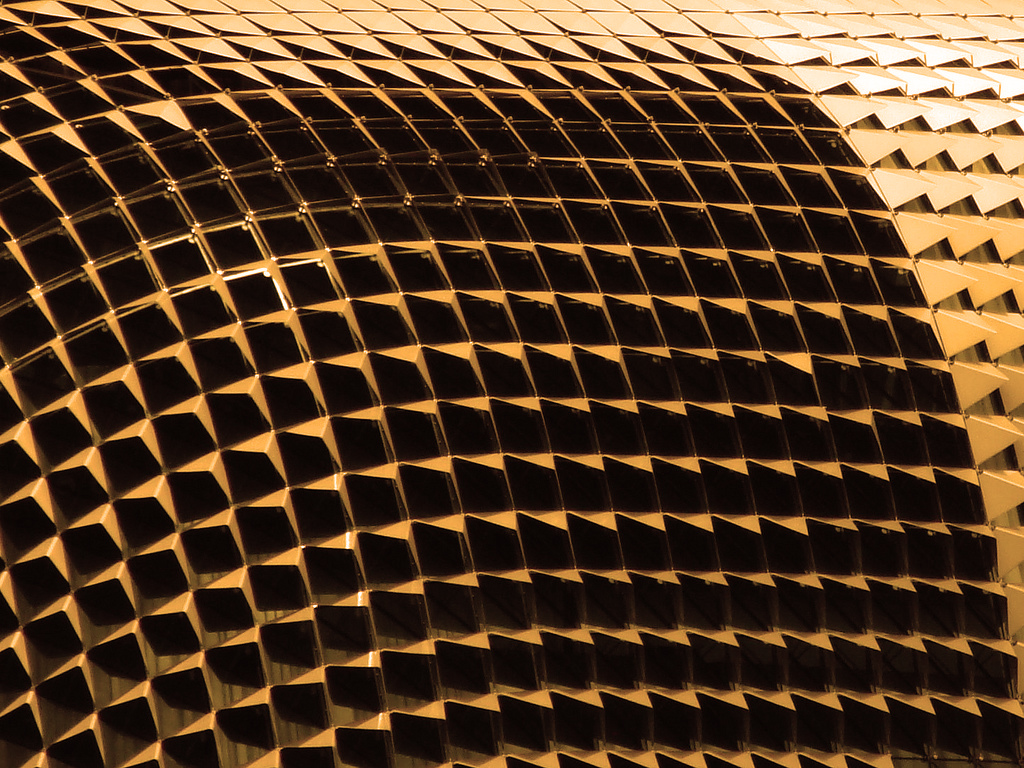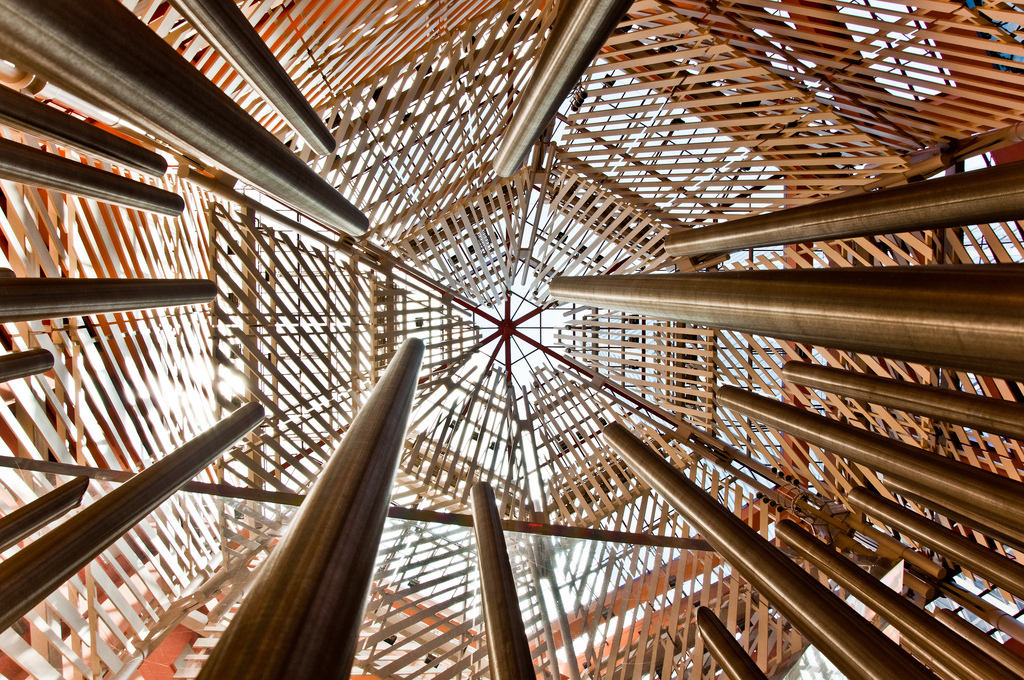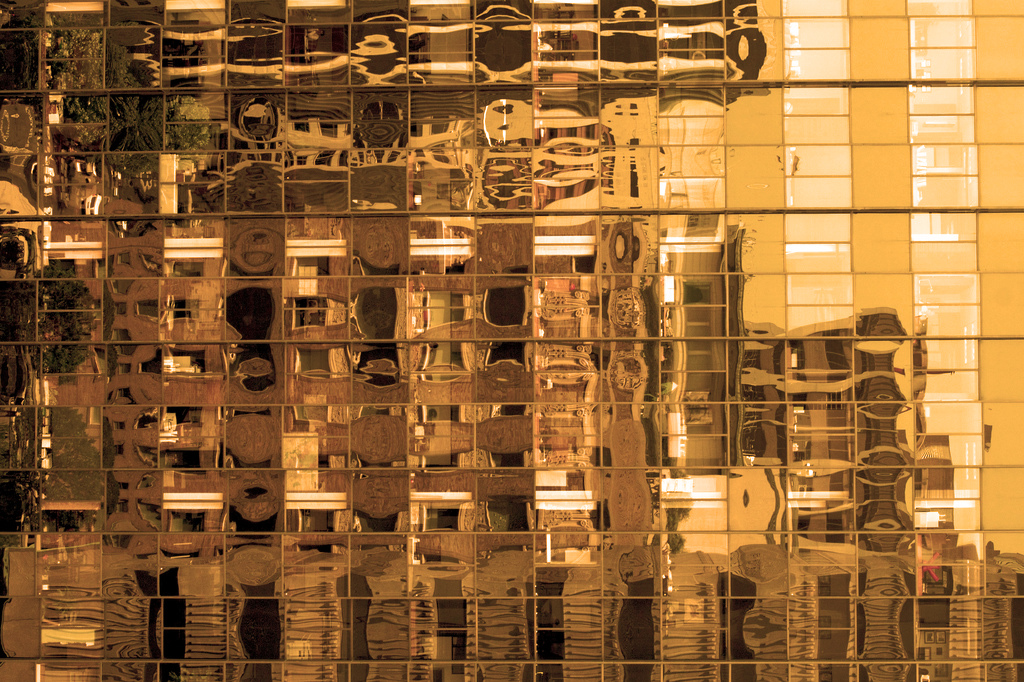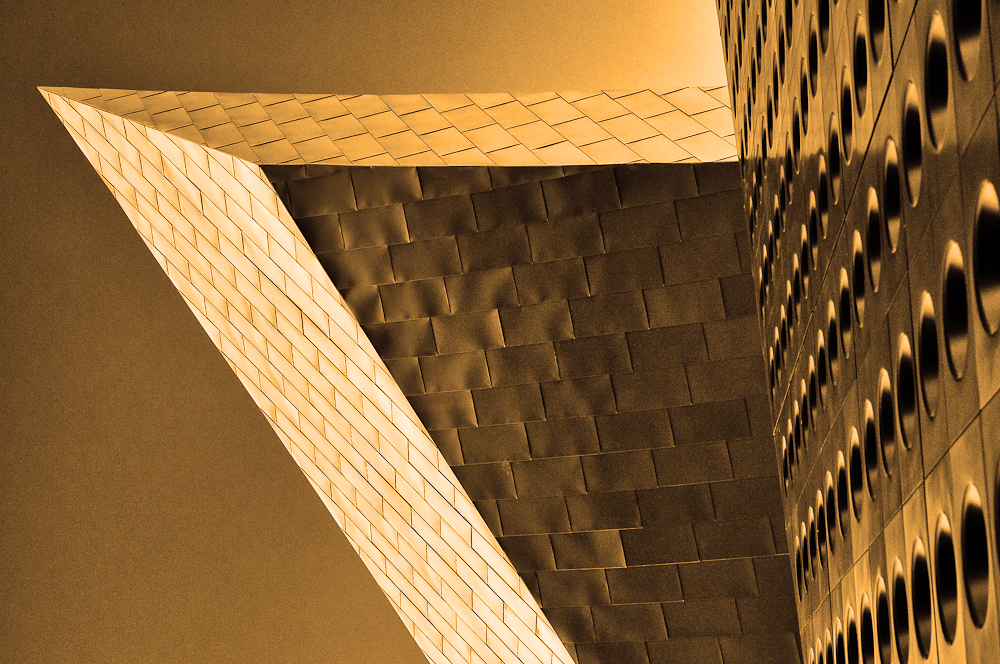STADIUM CROSSINGS
Relevant Features
• Traditional Delivery
• Commercial Office Campus
• 374vehicle capacity
• 4 levels
• Class A finishes
Project Highlights
LOCATION:
Anaheim, California
CLIENT:
Crown realty Development
ARCHITECT:
IDG Parkitects, Inc.
SQUARE FEET:
124,600
PERFORMANCE PERIOD:
12/1998- 06/1999
The Stadium Crossings Parking Structure is nestled in an office campus environment and provides a total of 374 parking spaces in four levels.
This structure is a post-tensioned concrete, flat plate design, providing adjacent parking to the office tower. The parking structure is designed to compliment the adjacent building facades and office park character, provided through a cost-effective E.I.F.S. exterior finish over a simplified structural system. This solution provided 8% savings of the project budget and an appropriate architectural solution.

















