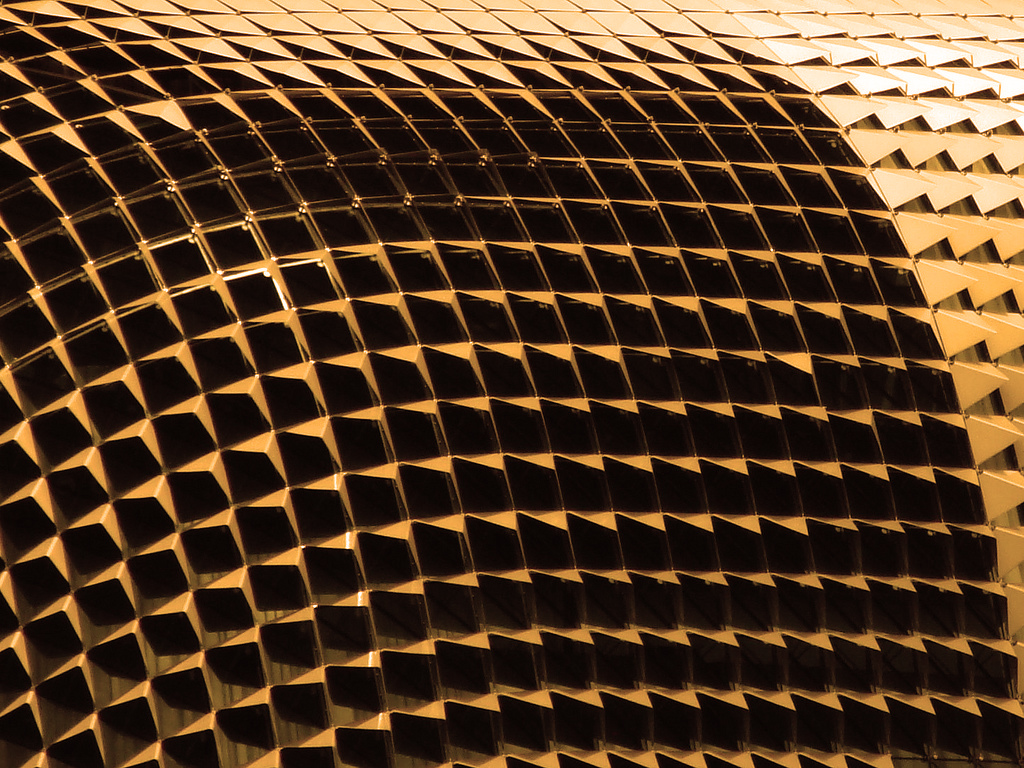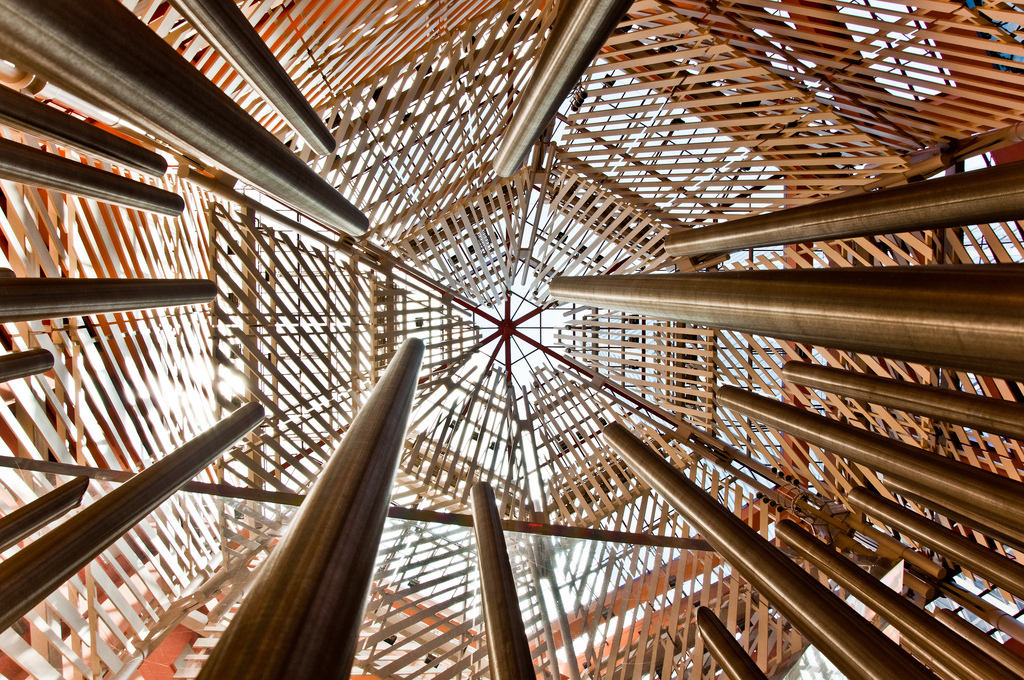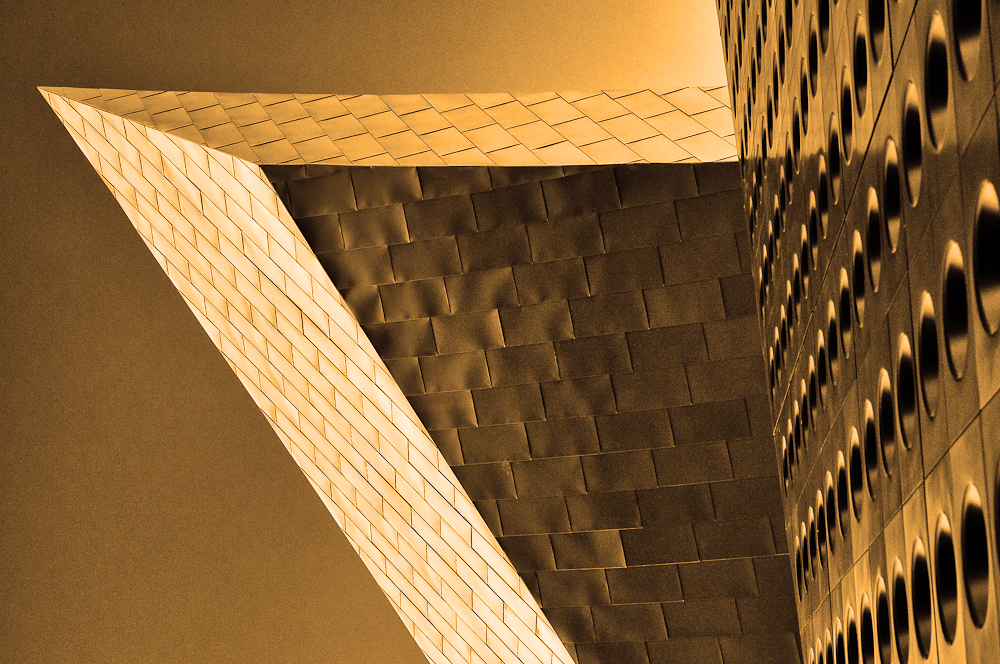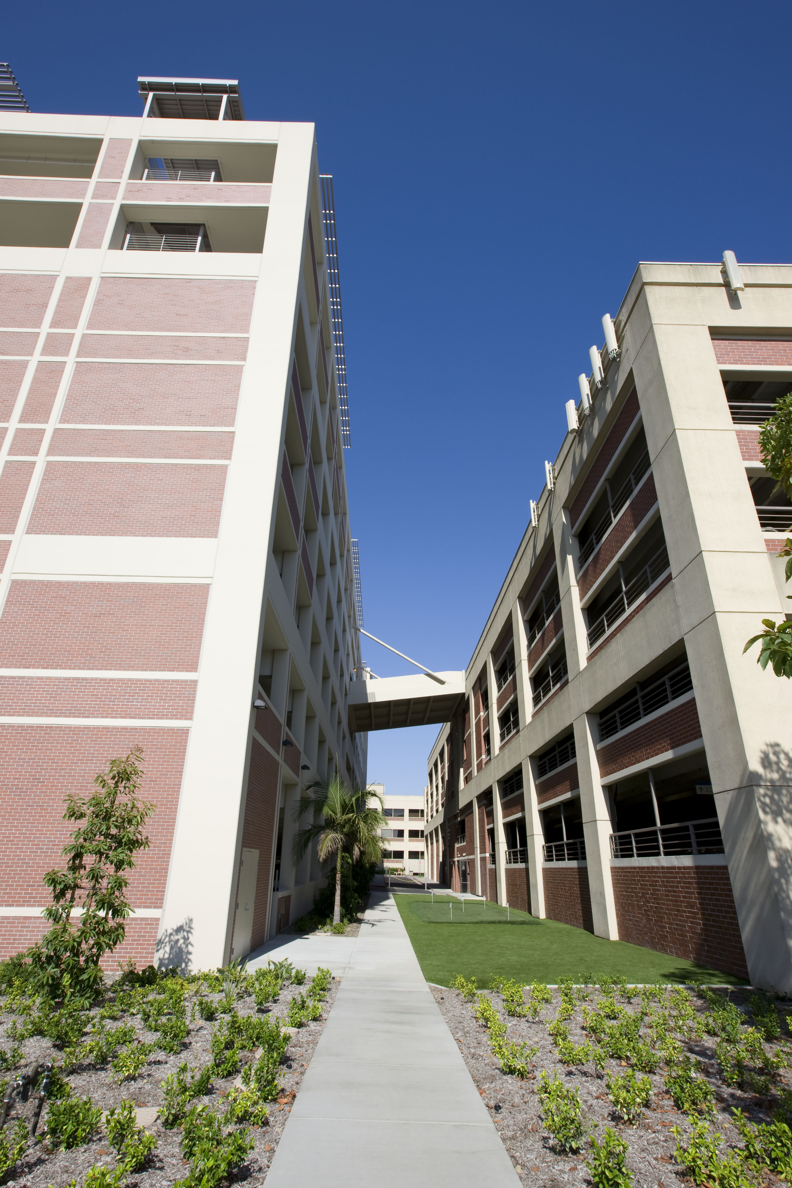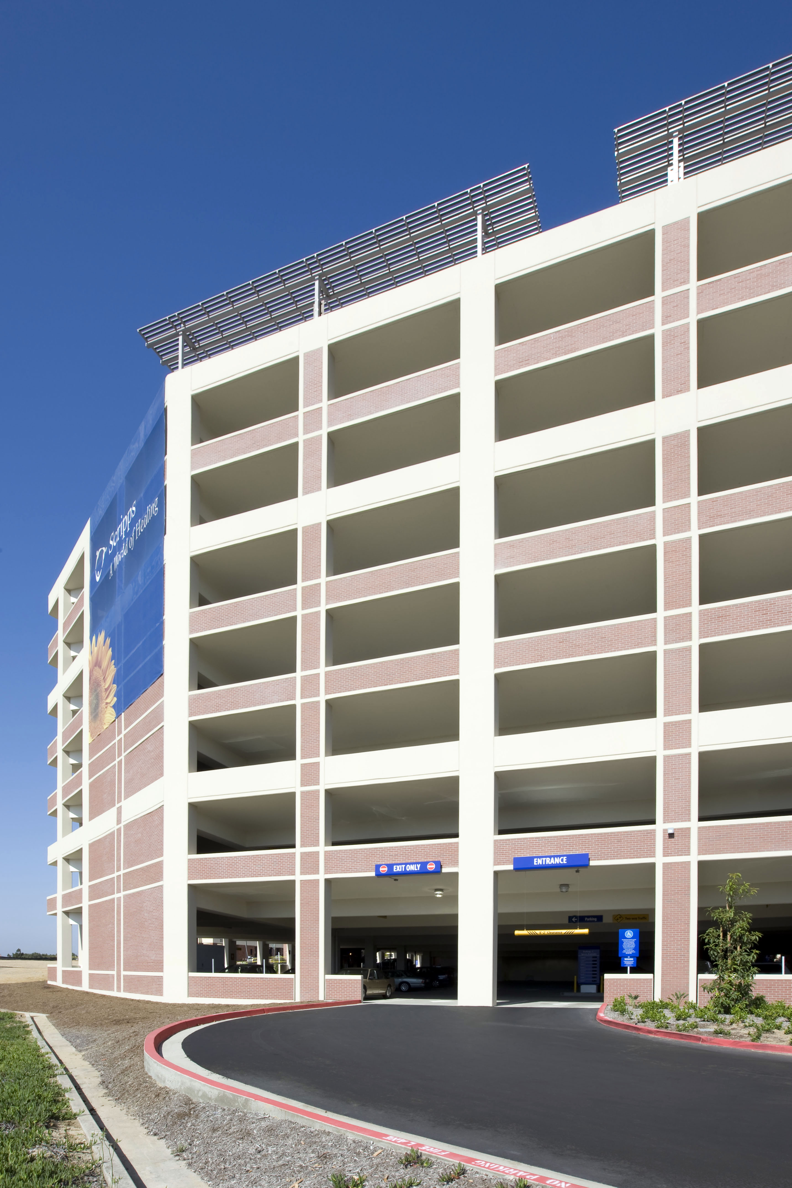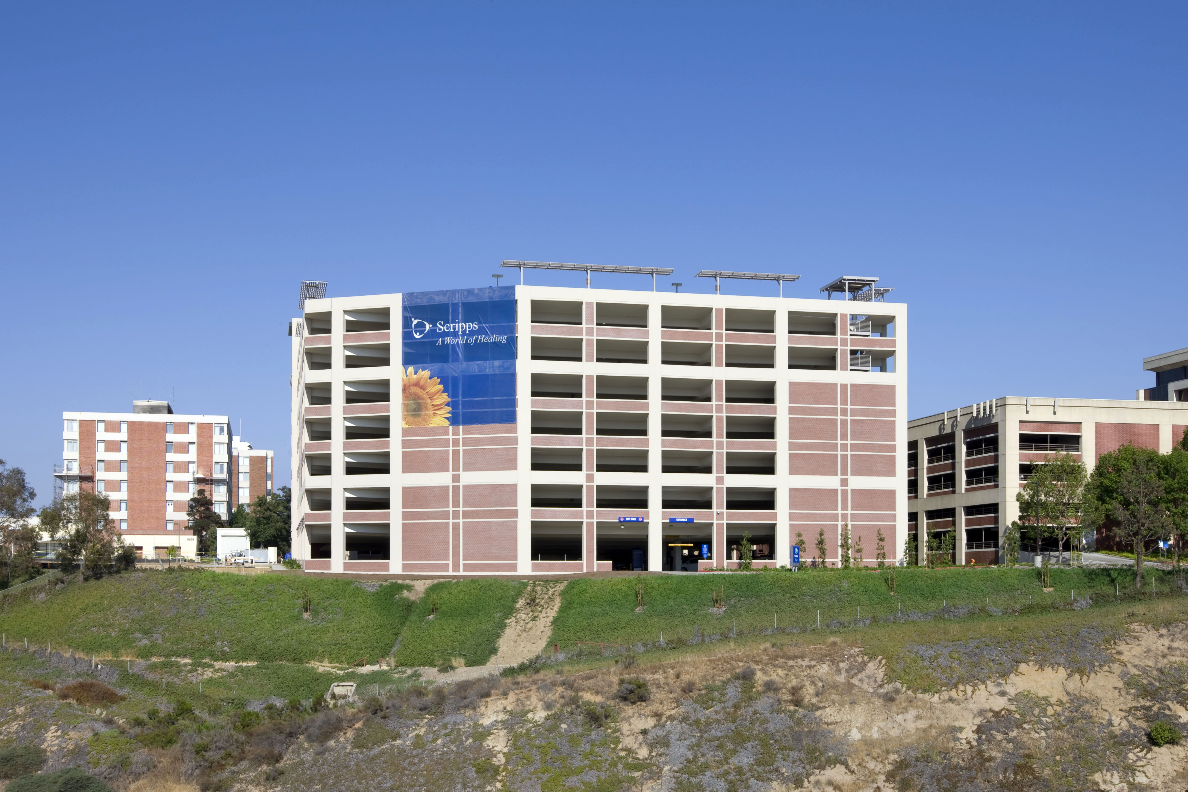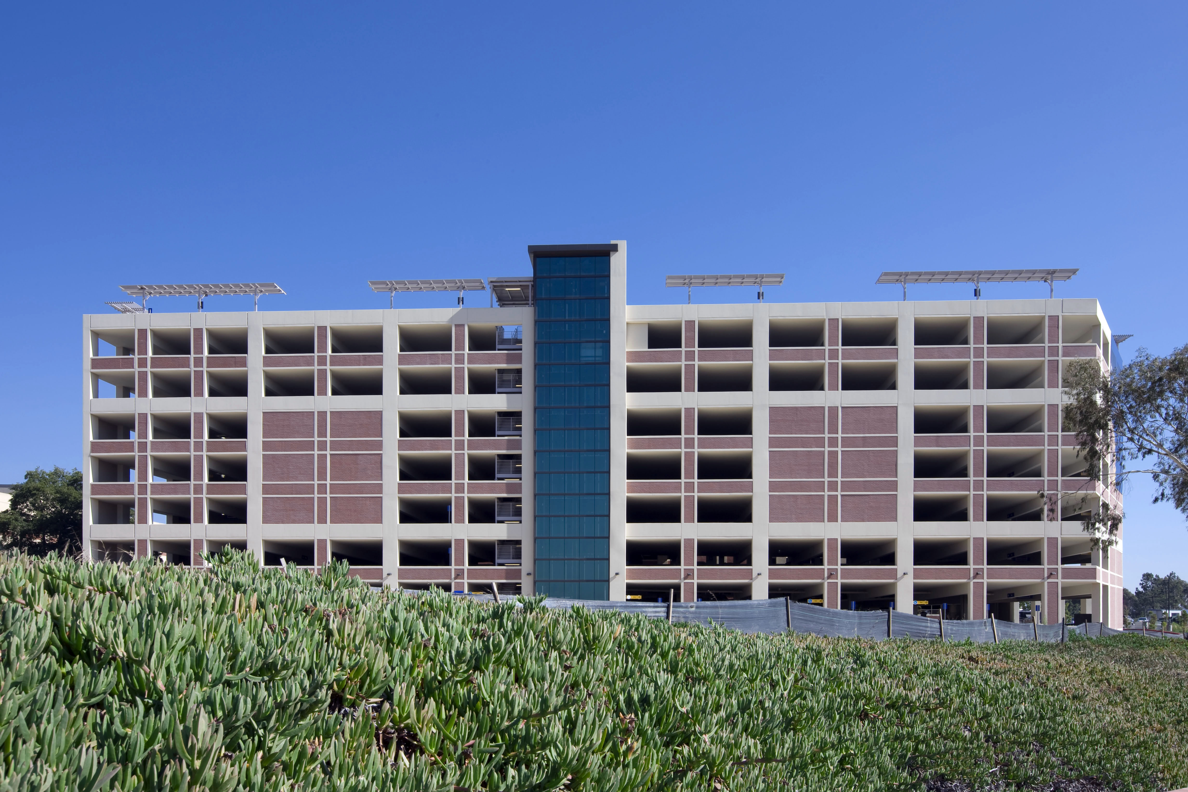SCRIPPS LA JOLLA
Relevant Features
• Design-Build Delivery
• Medical Campus
• 1,350 vehicle capacity
• 8 levels
• 8’-2” clear throughout
• Nested employee parking
• Photovoltaic System
Project Highlights
LOCATION:
La Jolla, California
CLIENT:
Scripps Health Facilities
ARCHITECT:
IDG Parkitects. Inc.
SQUARE FEET:
434,100
PERFORMANCE PERIOD:
10/2006 – 05/2008
The Scripps La Jolla Parking Structure provides 1,350 parking stalls on 8 levels, this parking structure was delivered as a design-build project. It is part of the campus master plan to provide safe and convenient parking to serve both the hospital and adjacent medical offices.
The structure is a cast-in-place long-span solution to provide unobstructed parking and flexibility for the future, key goals established by the Owner. This structure is designed to compliment the overall campus architecture using shared materials and creative detailing to enhance the overall project value.


