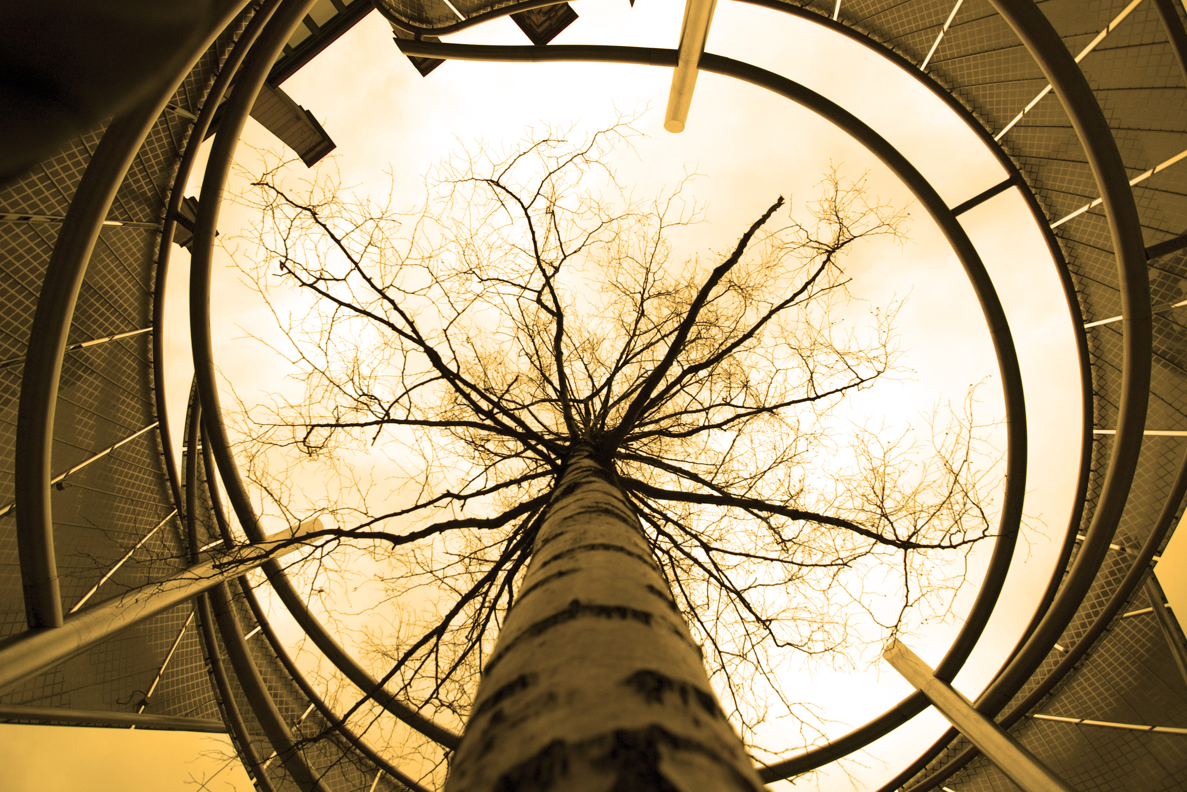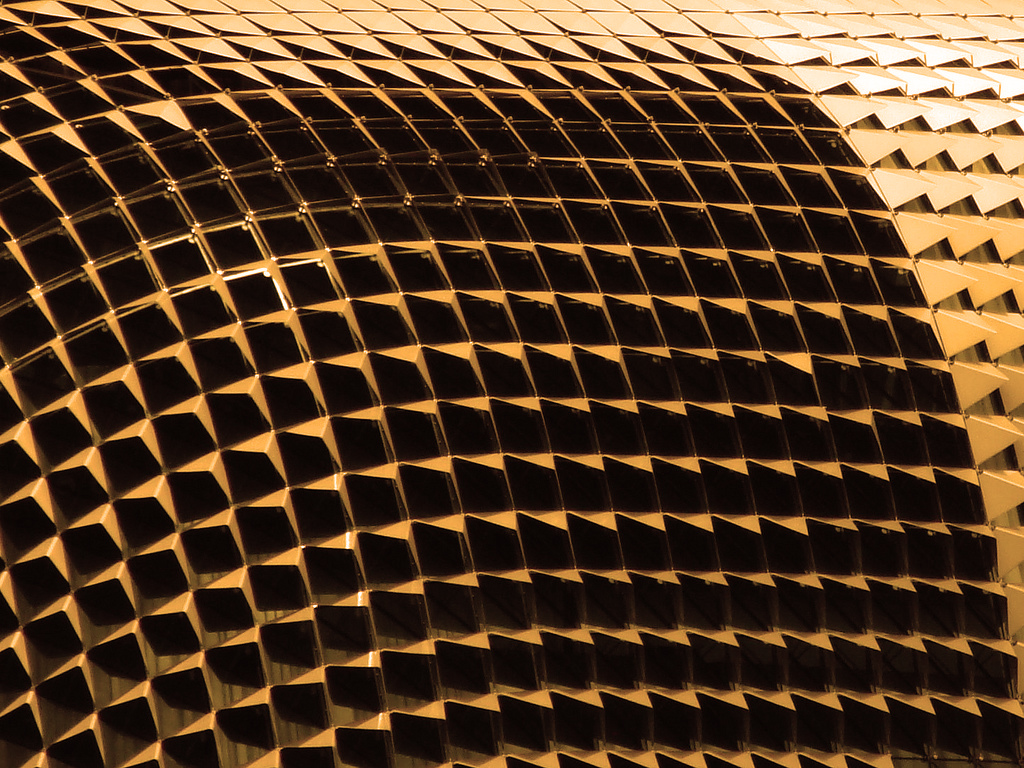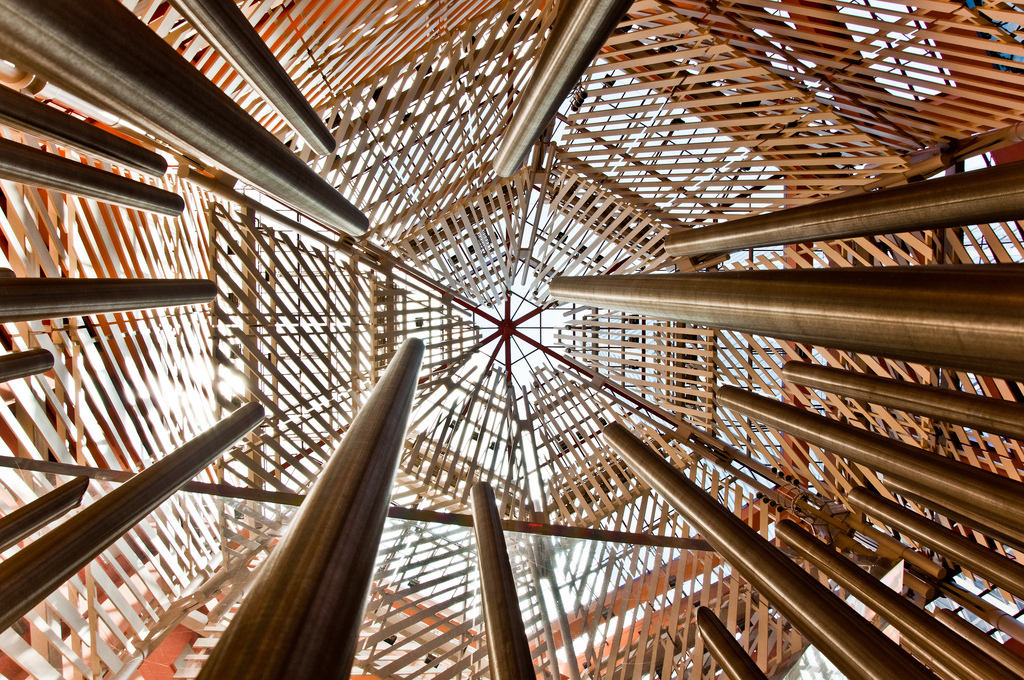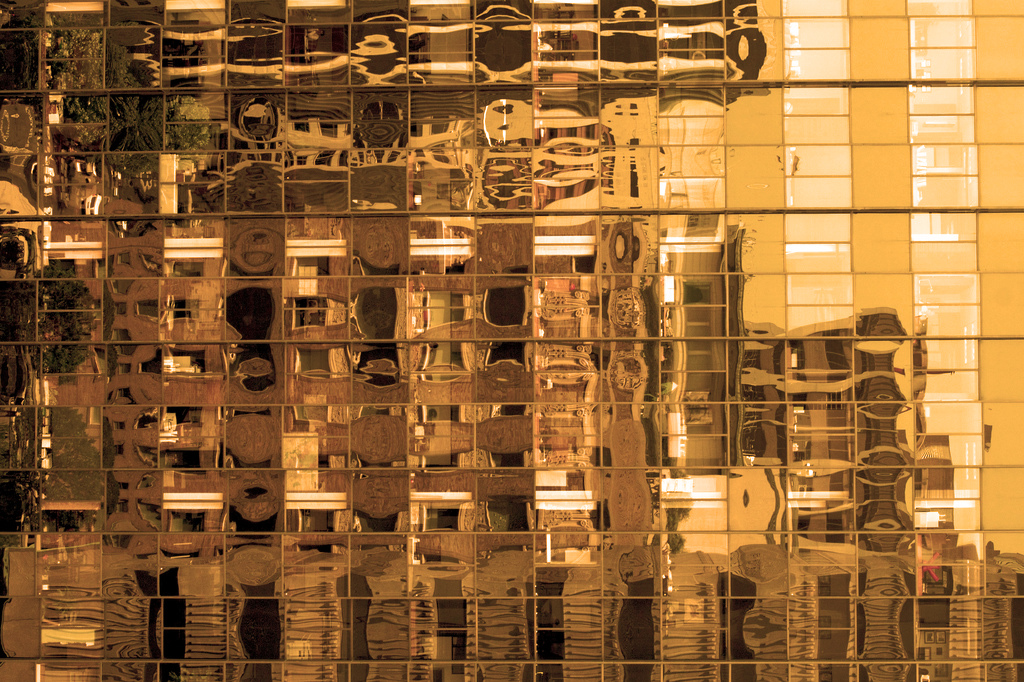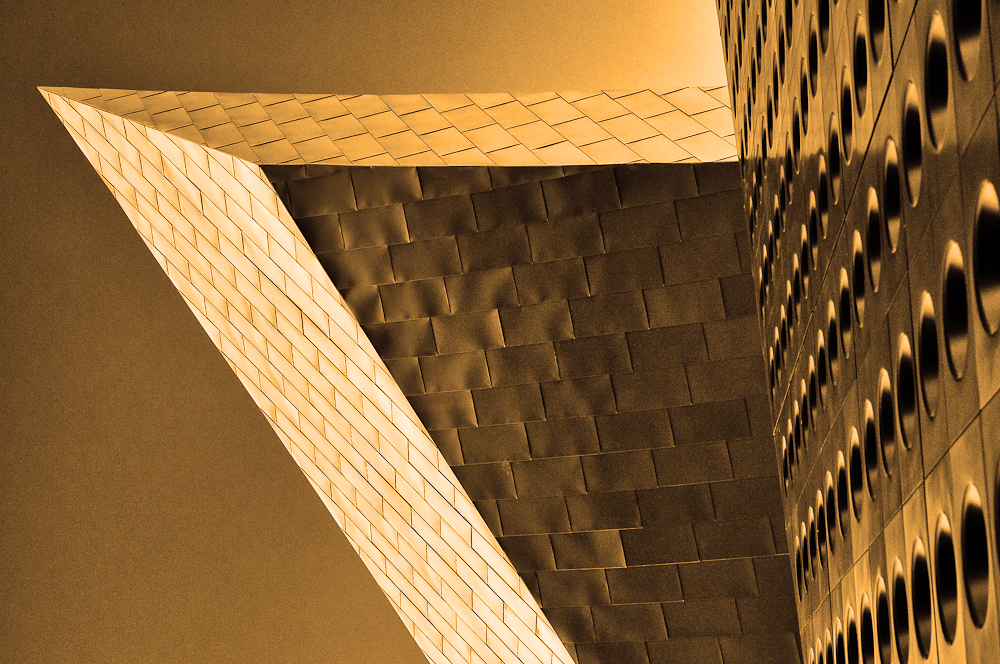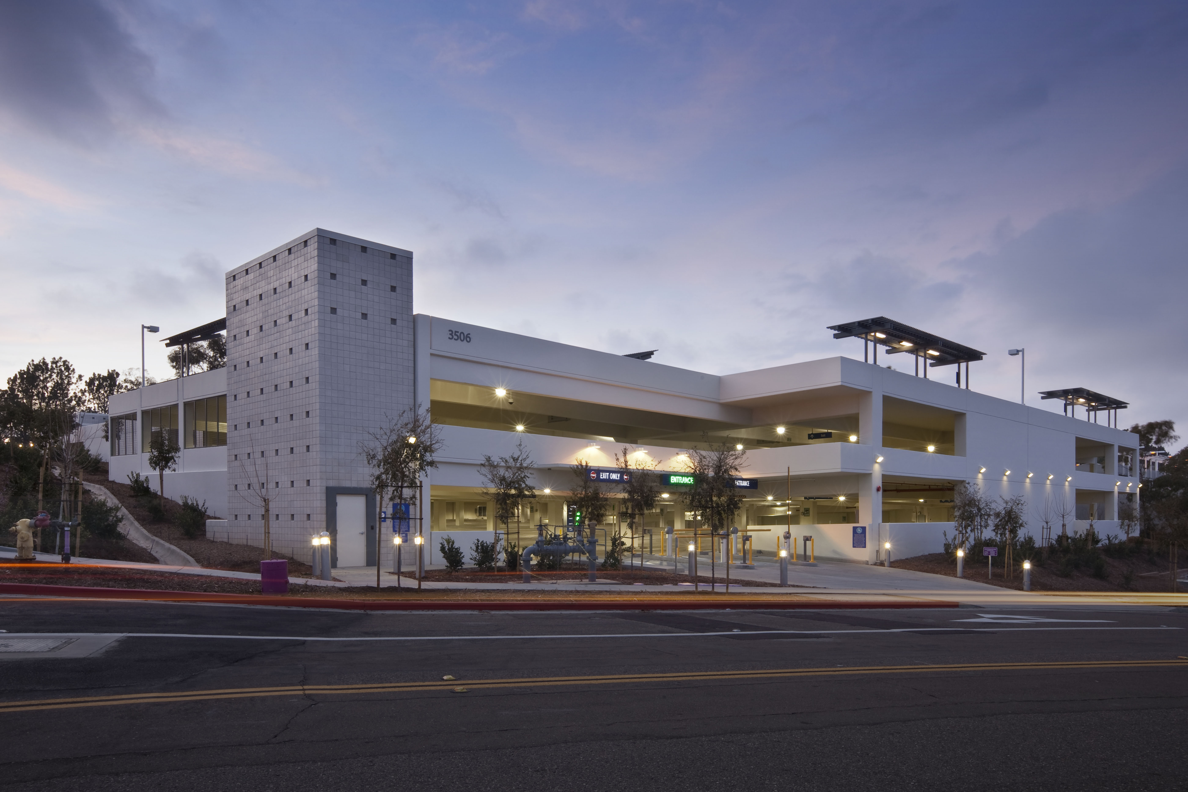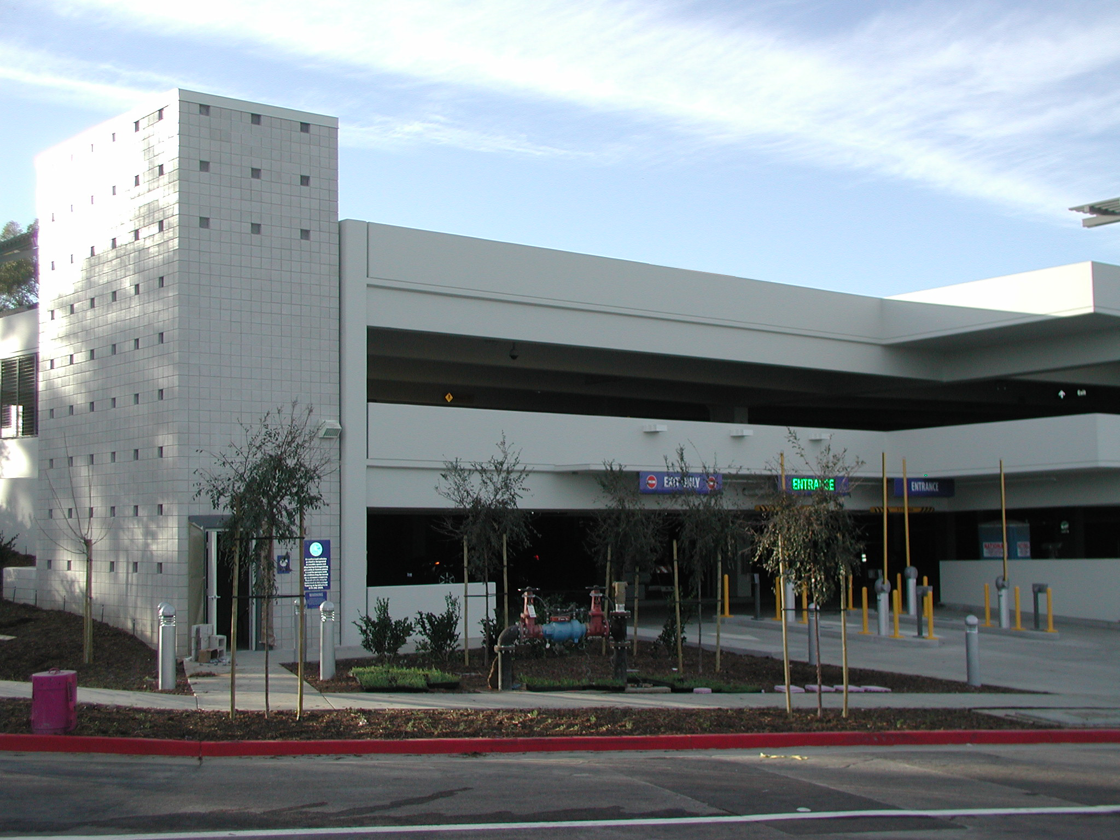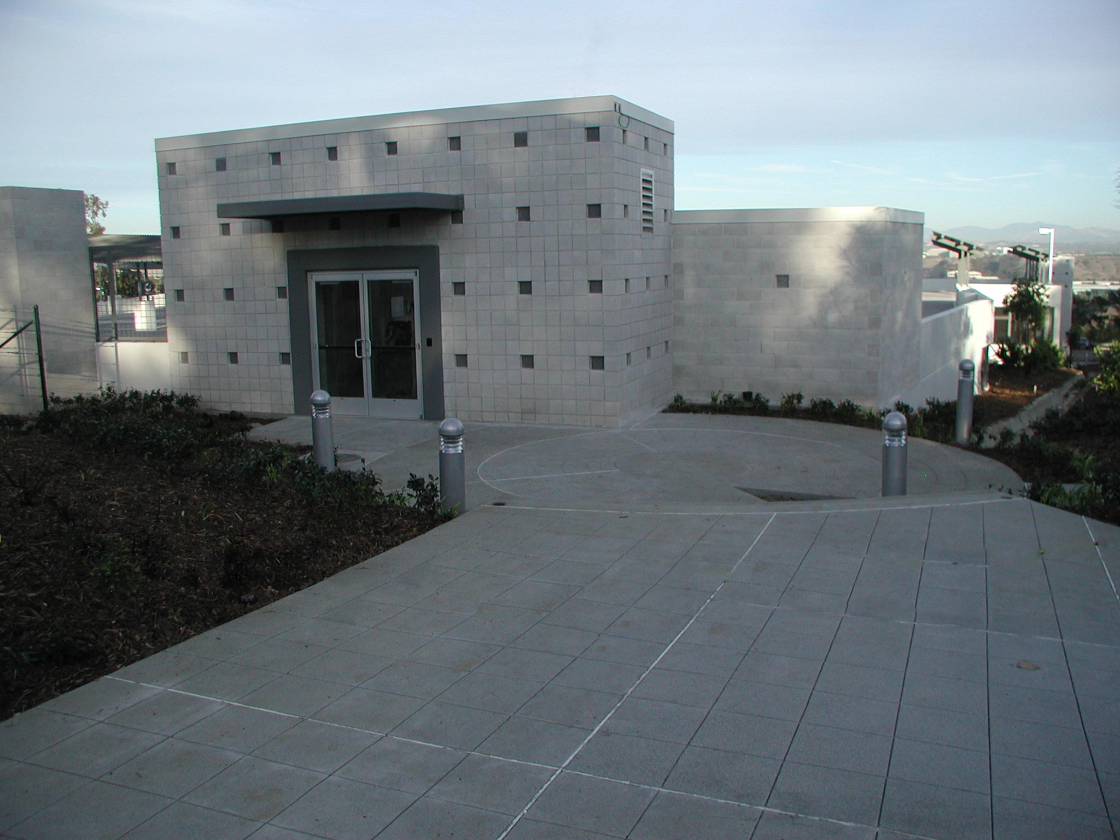SCRIPPS GREEN HOSPITAL
Relevant Features
• Design-Build Delivery
• 797 vehicle capacity
• 3 levels
• 8’-2” clear throughout
• Nested employee parking
• Photovoltaic System
• Built into hillside
Project Highlights
LOCATION:
La Jolla, California
CLIENT:
Scripps Health Facilities
ARCHITECT:
IDG Parkitects. Inc.
SQUARE FEET:
251,834
PERFORMANCE PERIOD:
05/2007 – 12/200
The Scripps Green Parking Structure was delivered under design-build format to provide 797 stalls on 4 levels, built into a hillside to diminish the apparent mass of the parking structure within the campus environment.
The parking facility includes a modern stall-finding system and enhanced signage improving ease of use. The parking structure included the Client’s specific requirements for segregated parking of hospital employees and visitors.
The pedestrian access to and from the parked vehicles was also made inviting and efficient. The pedestrian cores were pulled off the face of the parking structure to give them identity from everywhere in the development. High speed traction glass backed elevators and escalators were installed in these cores with generous circulation and gathering spaces piped with music and visual media of happenings in the overall development.
The architectural vocabulary was developed to compliment the existing buildings and provide a cohesive campus relationship for this remote structure.
