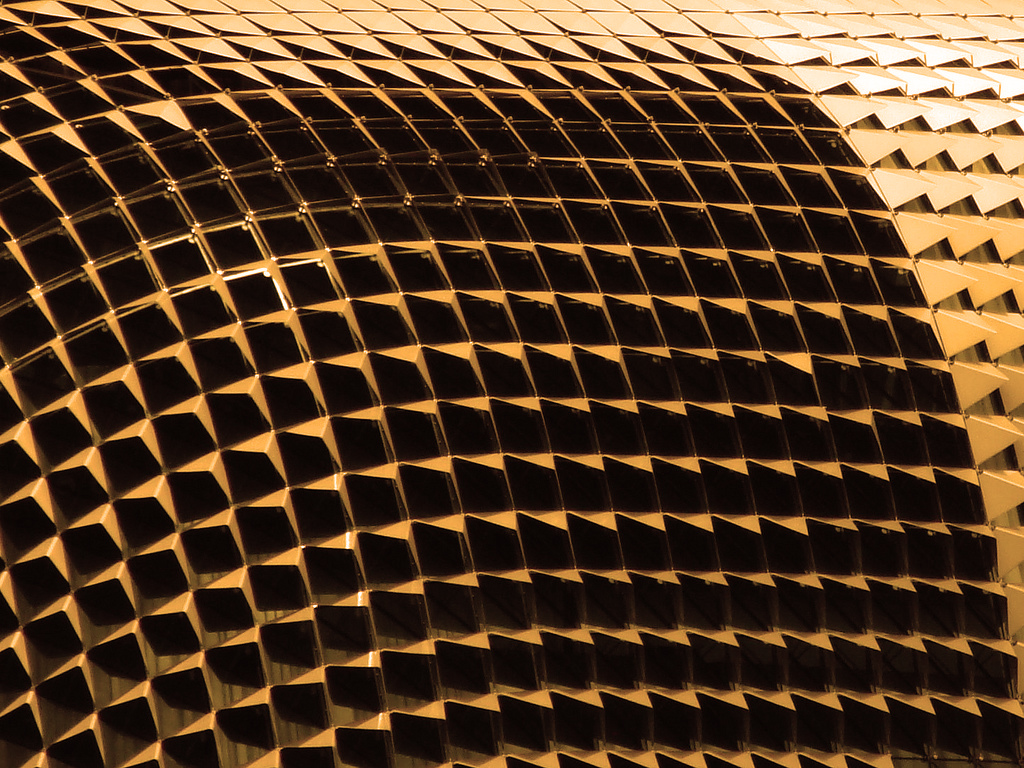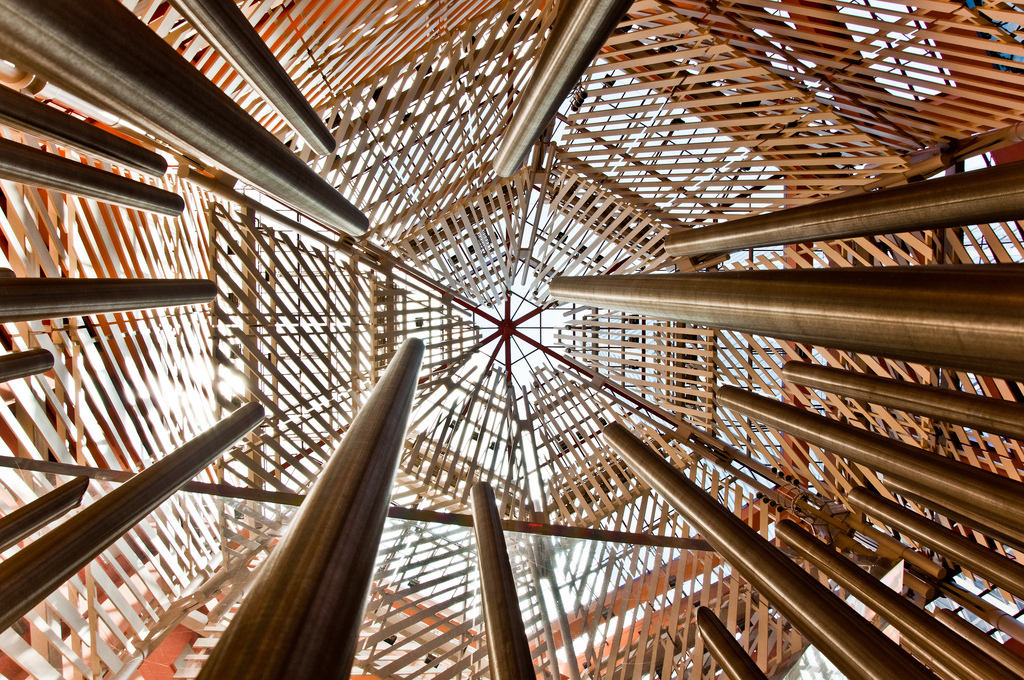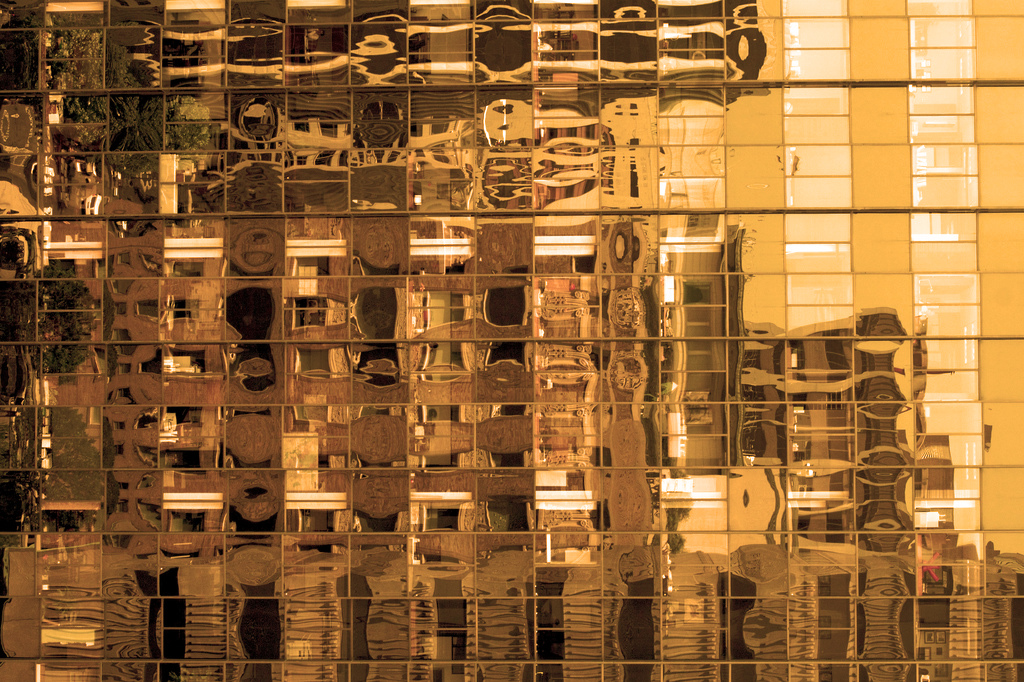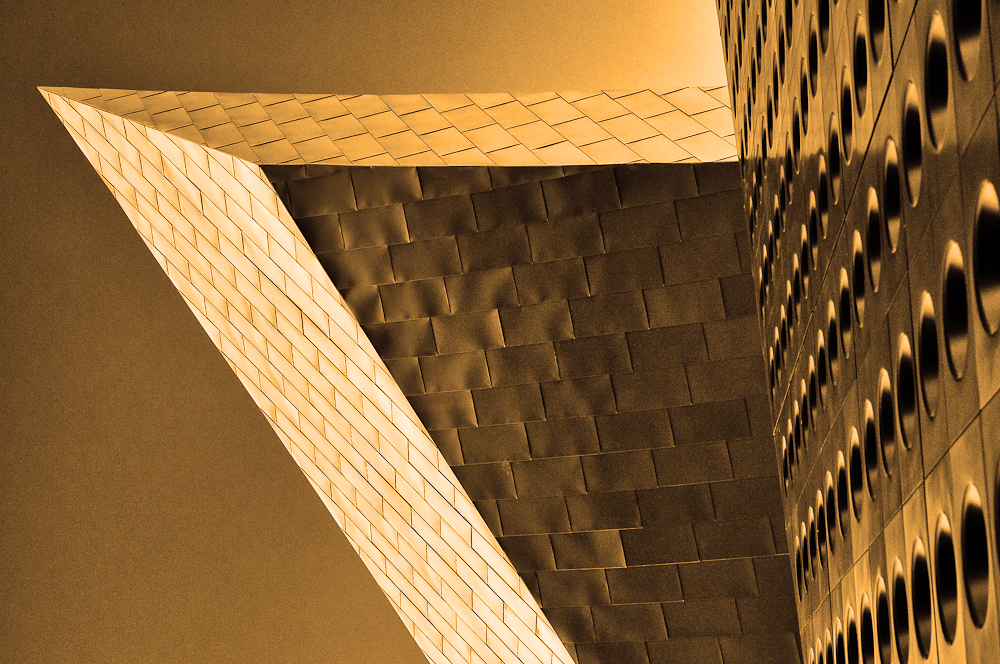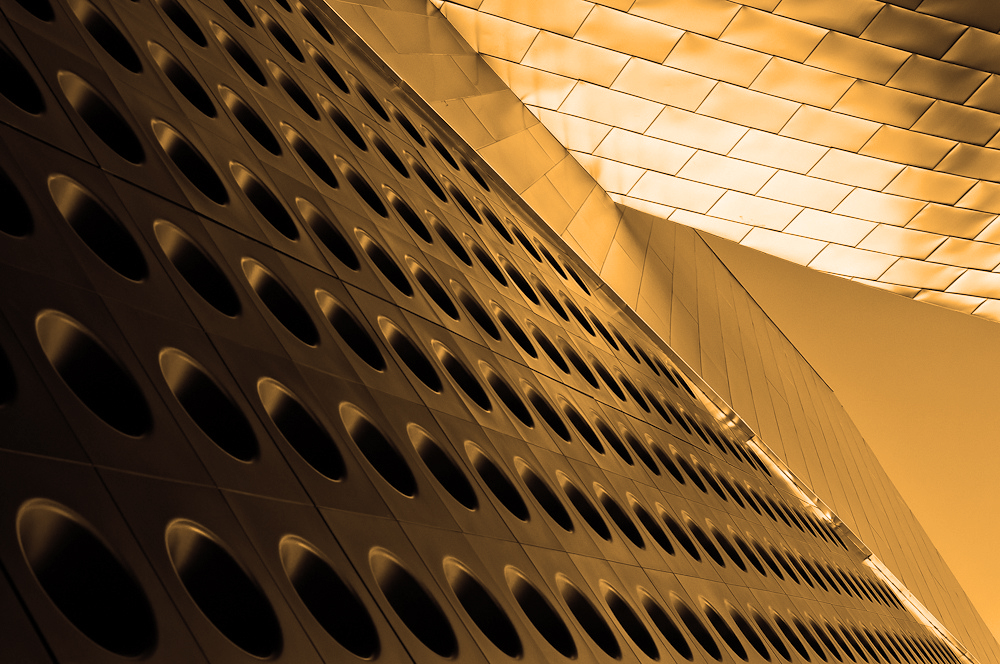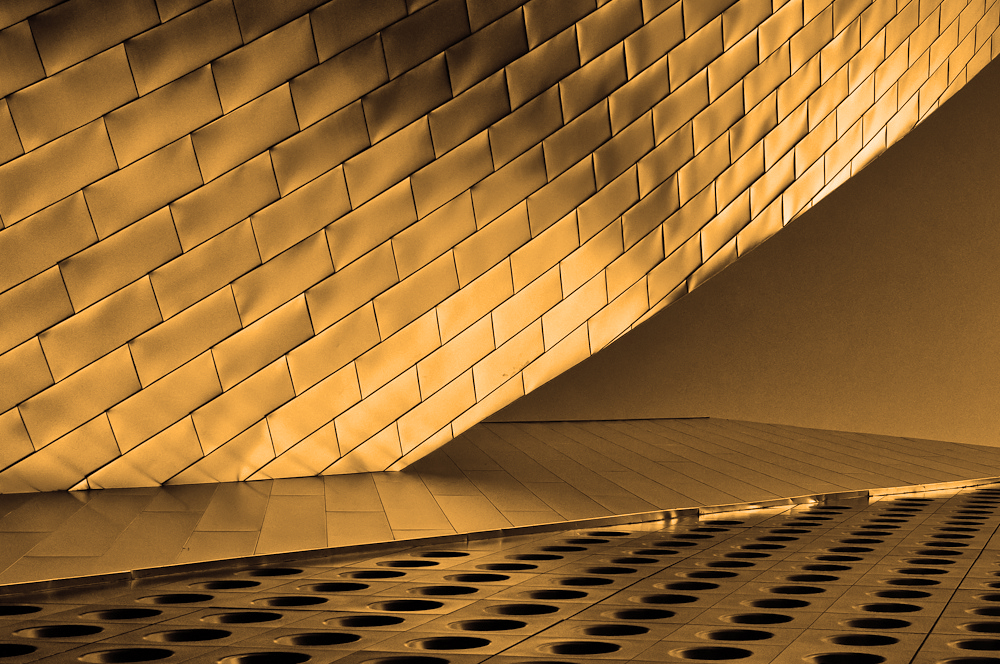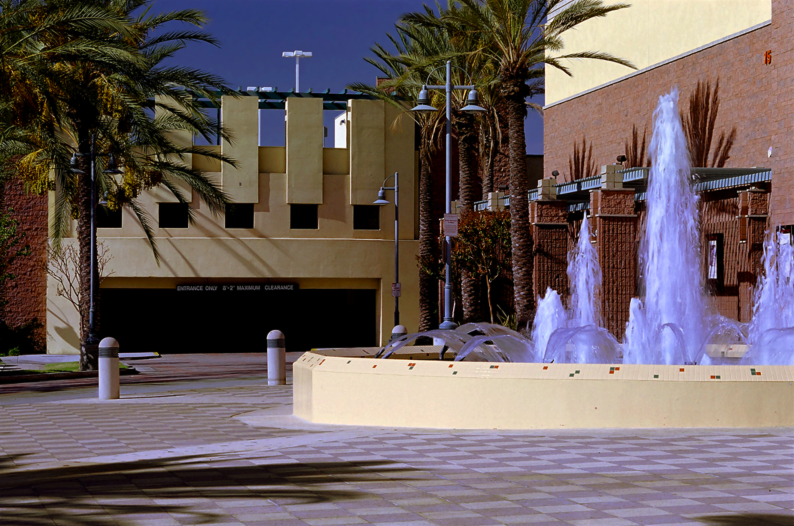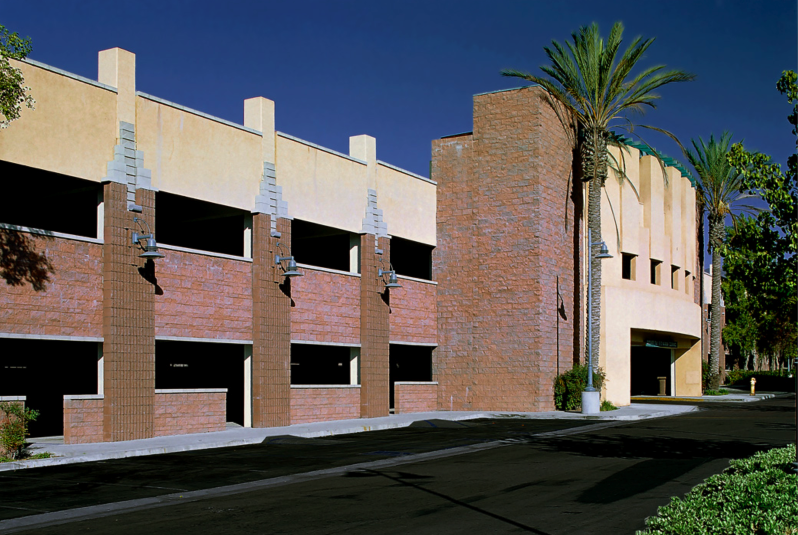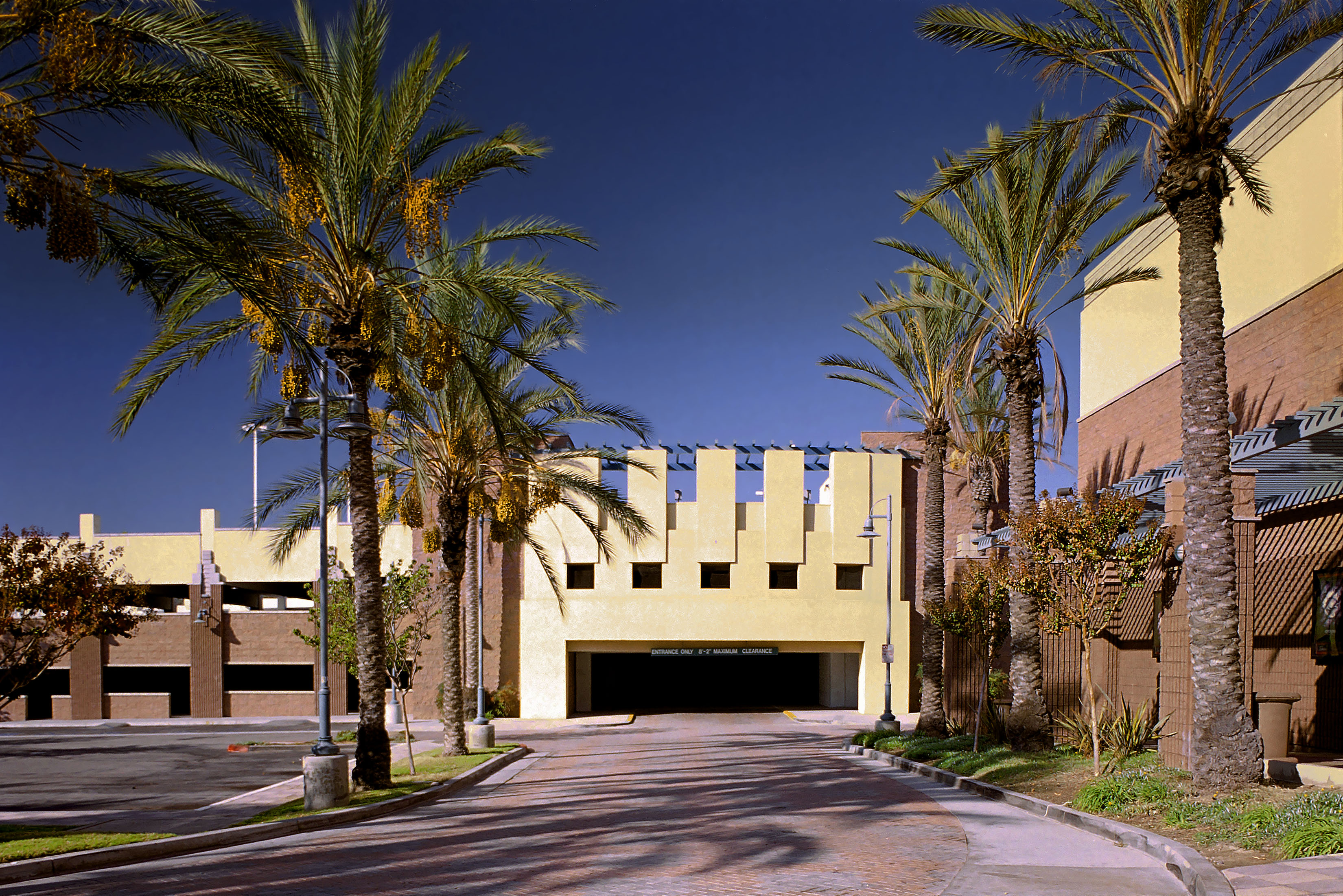MOUNTAIN VILLAGE
Relevant Features
• Design-Build Delivery
• Retail Support
• 950 vehicle capacity
• 3 levels
• Class A finishes
Project Highlights
LOCATION:
Ontario, California
CLIENT:
Covi Concrete
ARCHITECT:
IDG Parkitects, Inc.
SQUARE FEET:
292,600
PERFORMANCE PERIOD:
09/1998- 08/1999
The Mountain Village Parking Structure project consists of 950 parking stalls on 3 levels, providing direct access to the adjacent theater building. The structure is designed to maximize efficiency with 292,000 g.s.f. ,or 307 s.f. per stall, allowing the enhanced features of the building façades to be completed within the clients budget. The structure is articulated to be an integral part of the development architecture, with direct influence from the surrounding neighborhood in scale and style. The structure is a two-bay, long-span solution, cast-in-place concrete with a shear wall system. The architectural façade is comprised of varied texture materials including integral color blend concrete masonry and smooth plaster finish.


