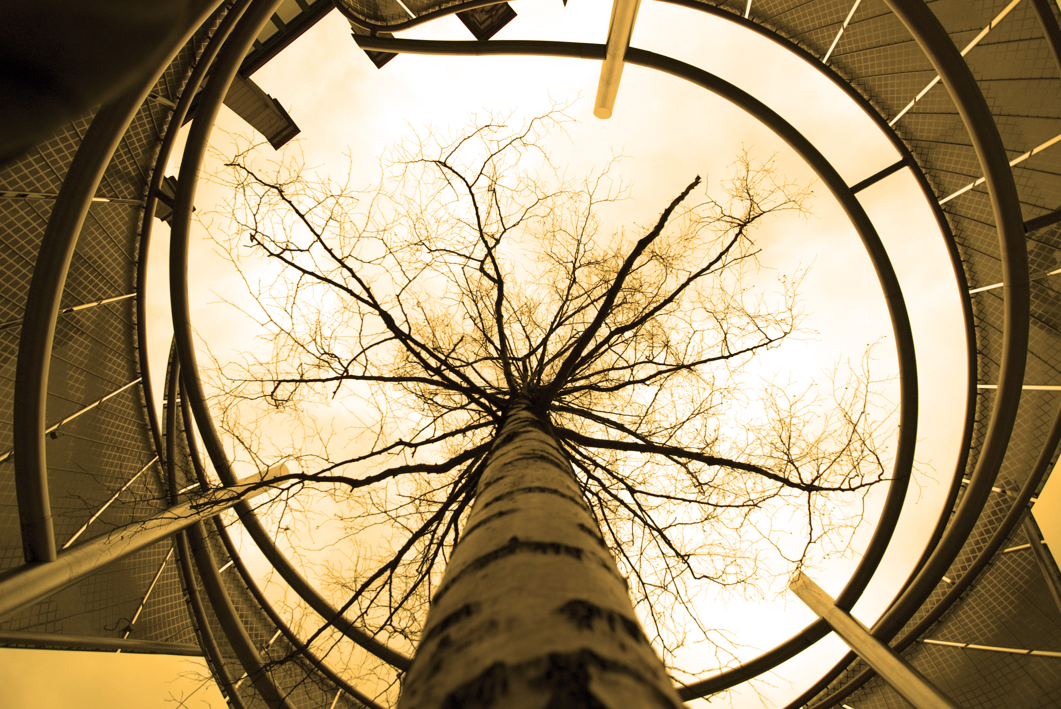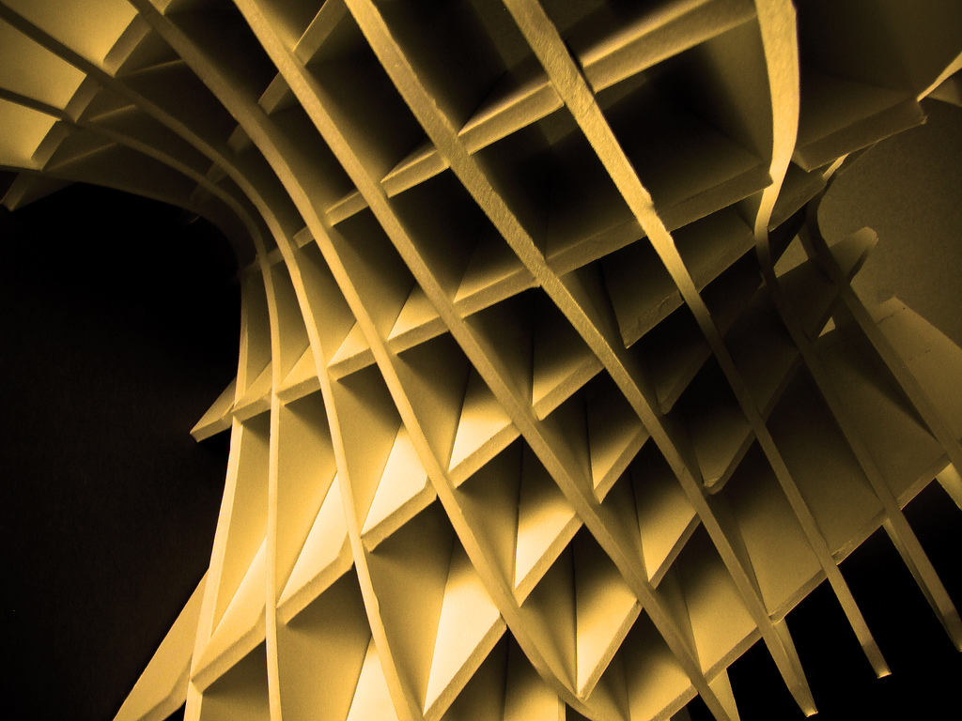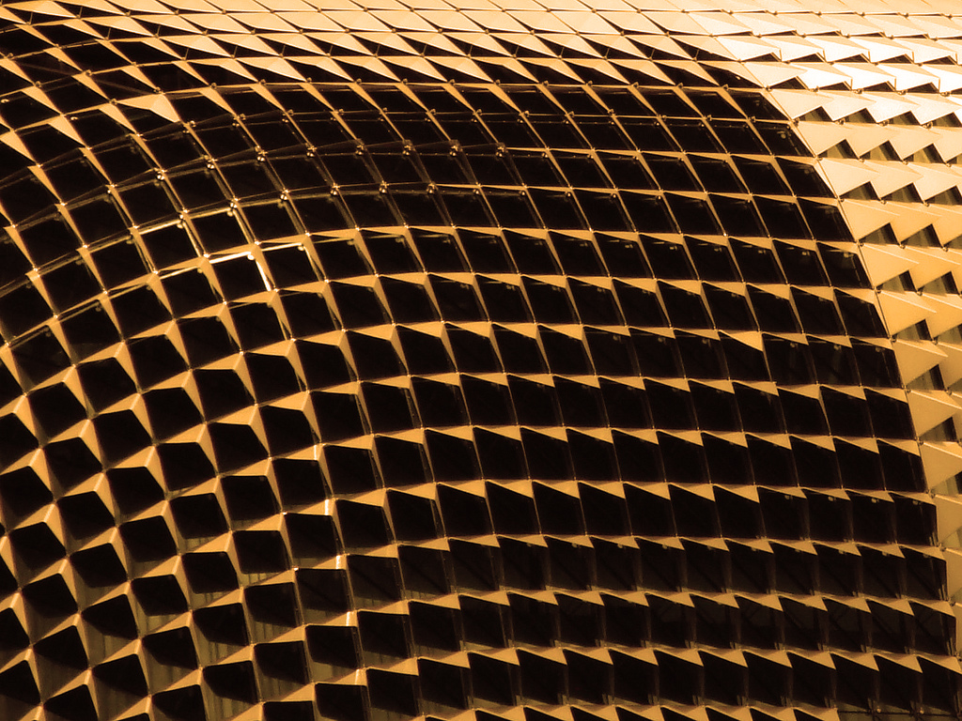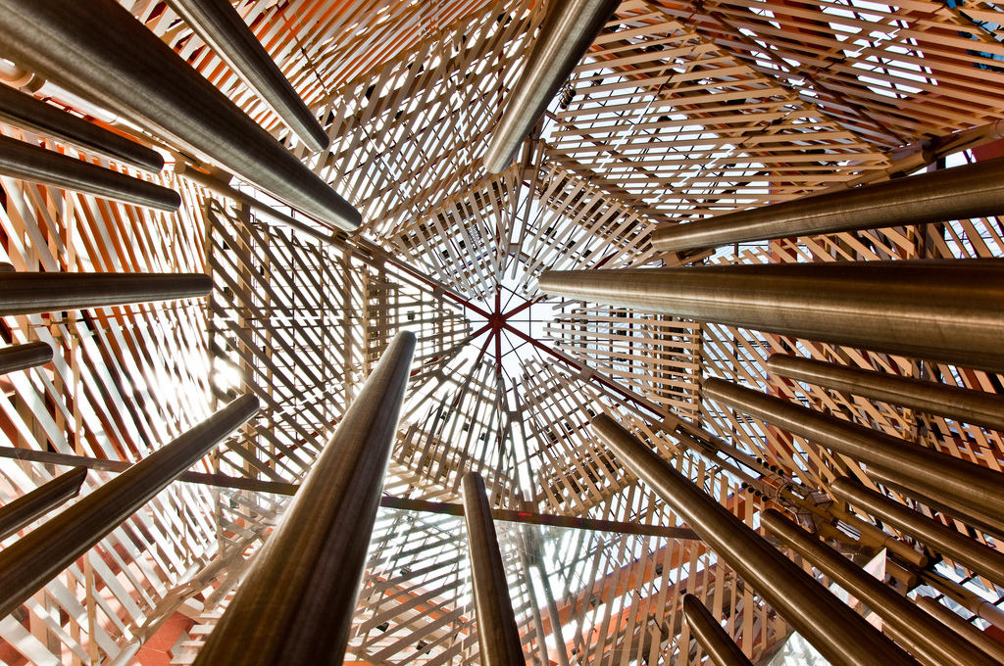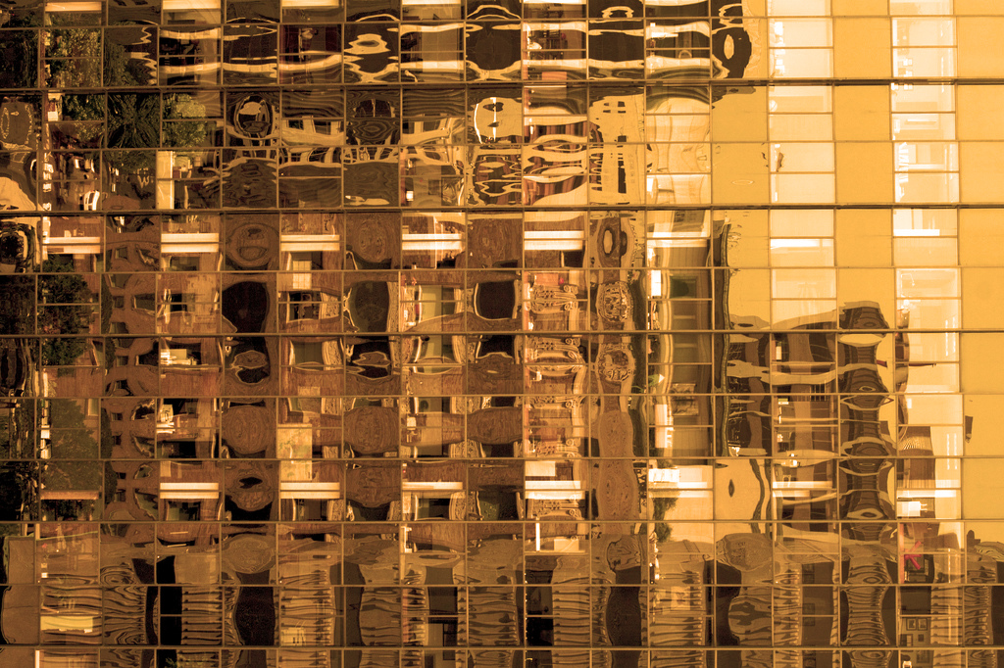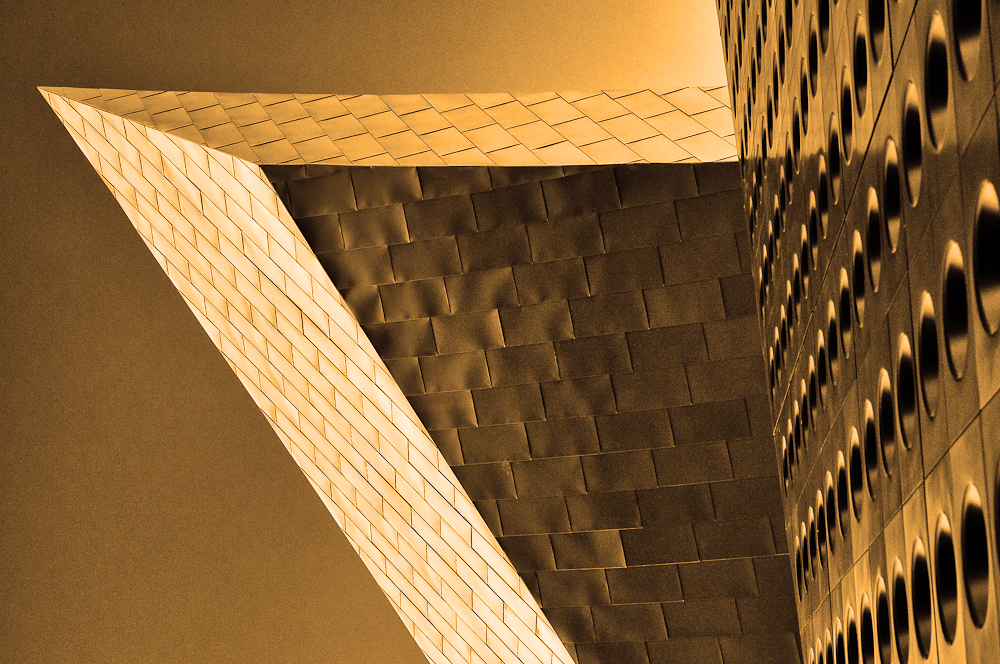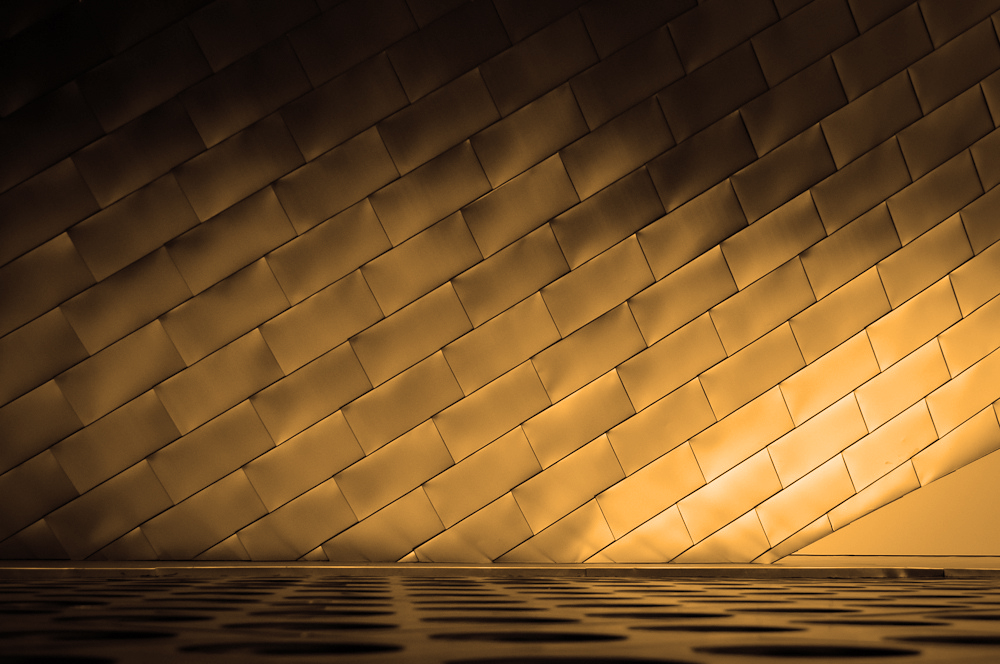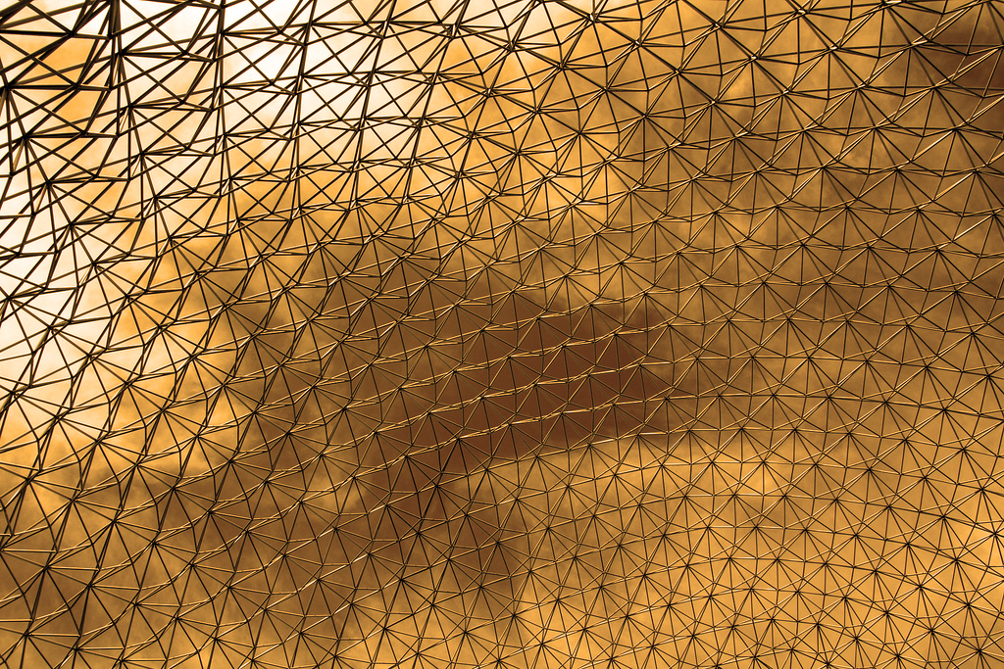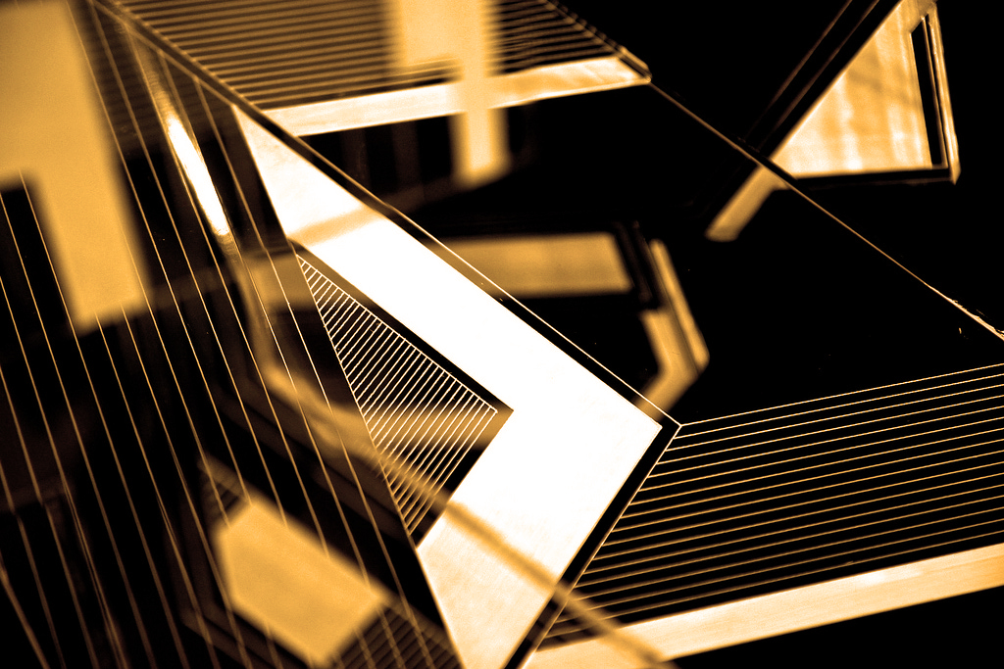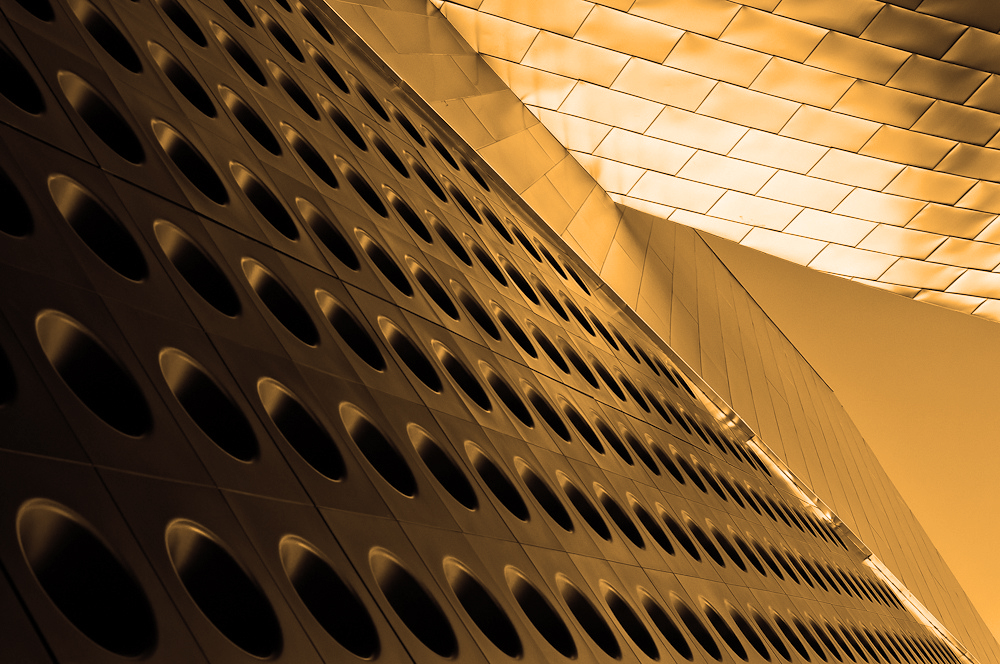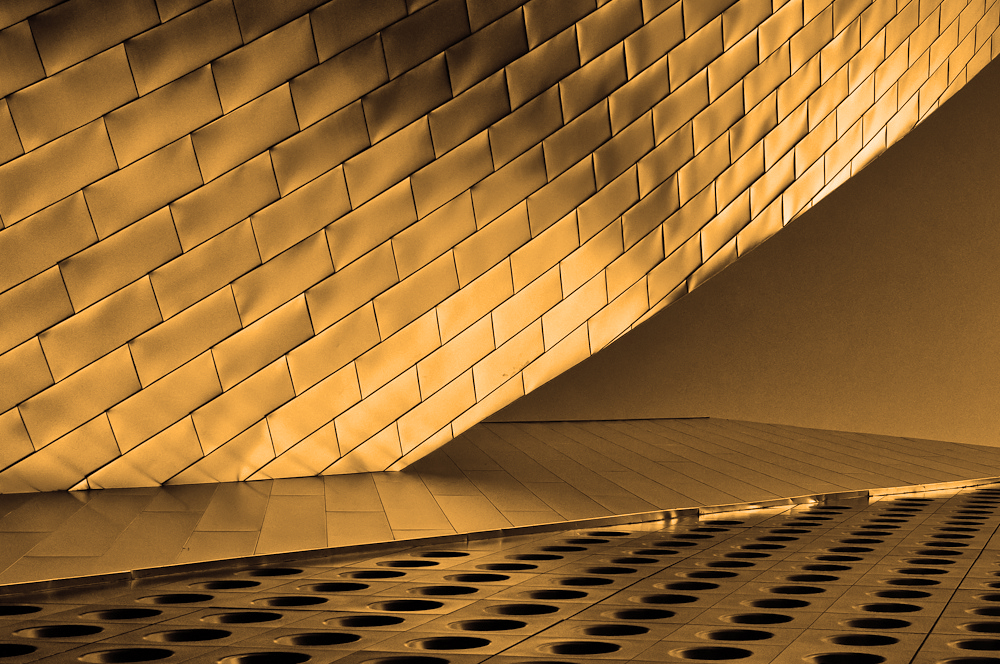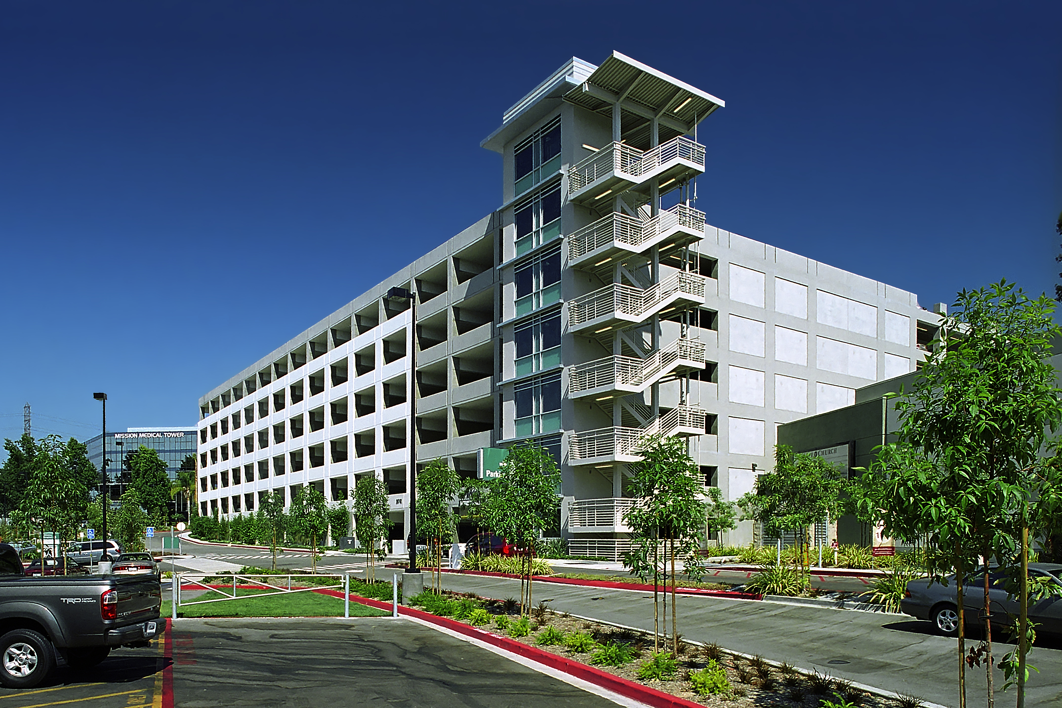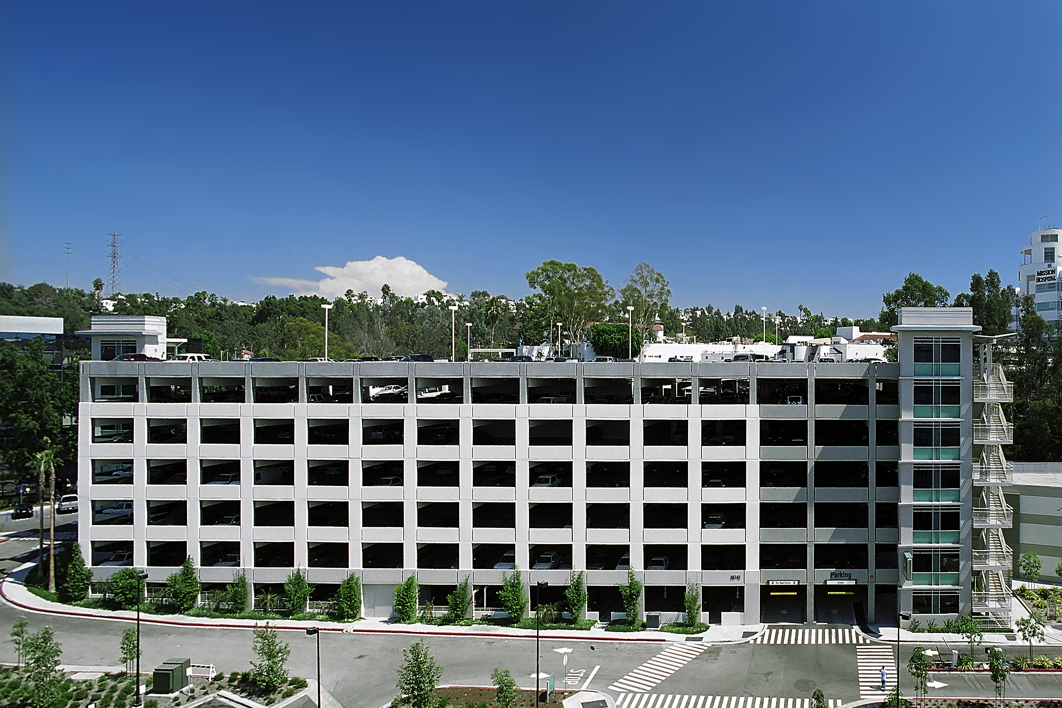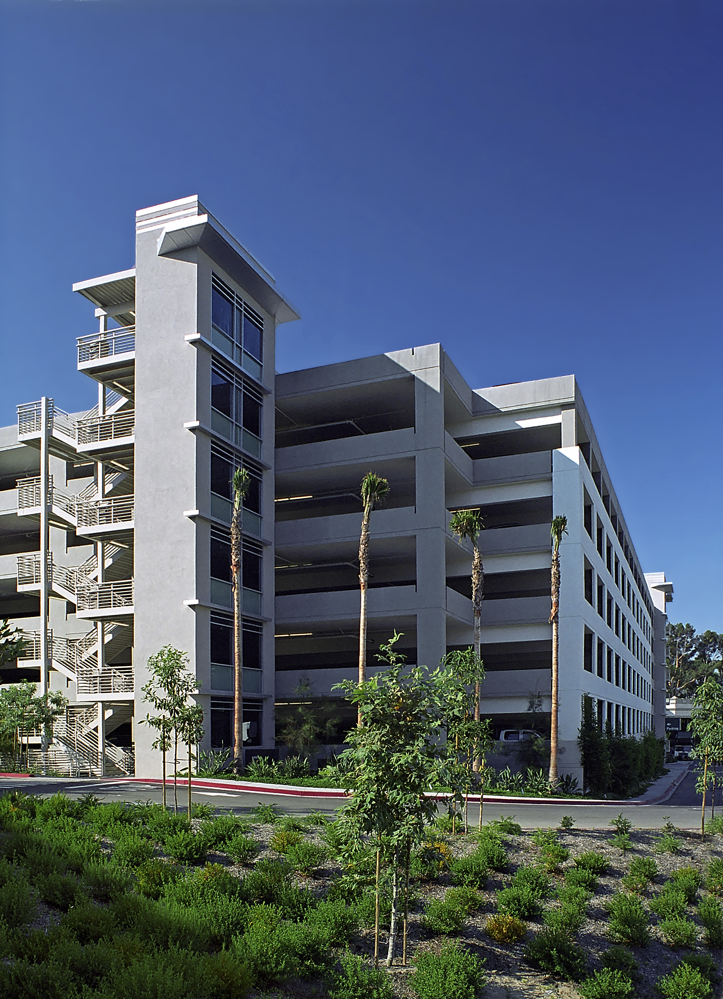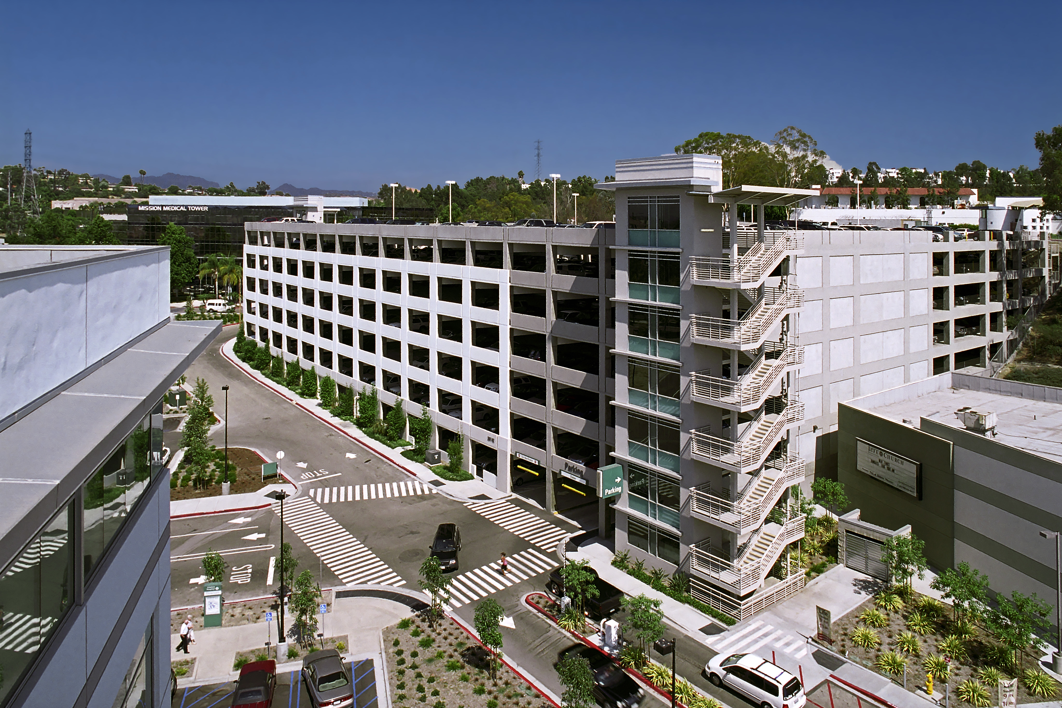MISSION VIEJO M.O.B.
Relevant Features
• Medical Campus
• 1,495 vehicle capacity
• 7 levels
• Class A finishes
• Hill side site
Project Highlights
LOCATION:
Mission Viejo, California
CLIENT:
Pacific Medical Buildings
ARCHITECT:
IDG Parkitects, Inc.
SQUARE FEET:
466,440
PERFORMANCE PERIOD:
01/2006 – 02/2007
This parking structure provides 1,495 stalls on seven levels for a new medical office building, phase 1 of the development. To maximize available site area and link the upper and lower hospital campus areas, the parking structure is positioned deep into a hillside retained by a 65’ soil nail wall.
The parking structure is a cast-in-place, long-span post tensioned system, used to improve maneuverability and increase long-term parking flexibility. Specific architectural details are provided to compliment the new Medical Office Building architecture as well as the architectural vocabulary of the overall campus.
