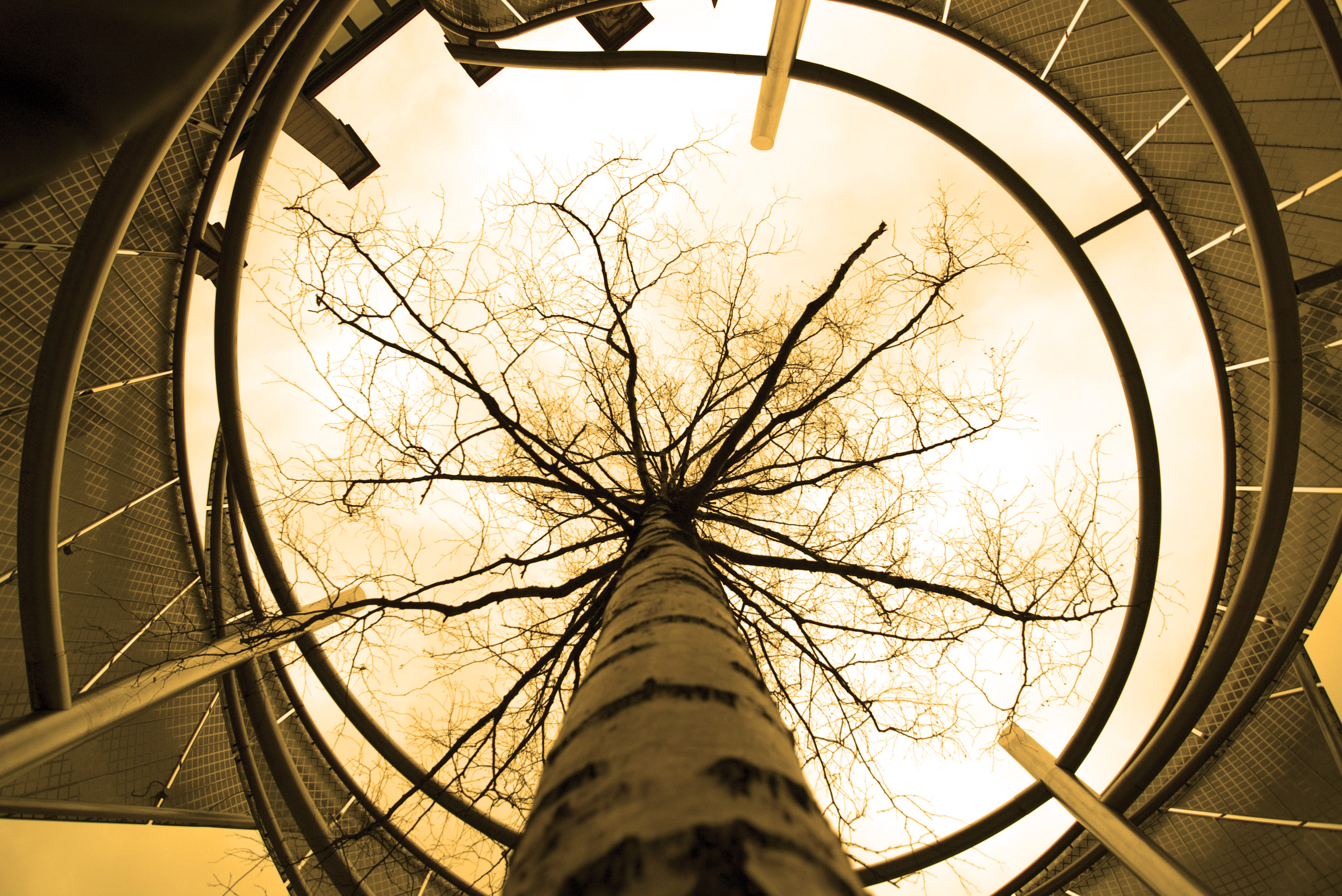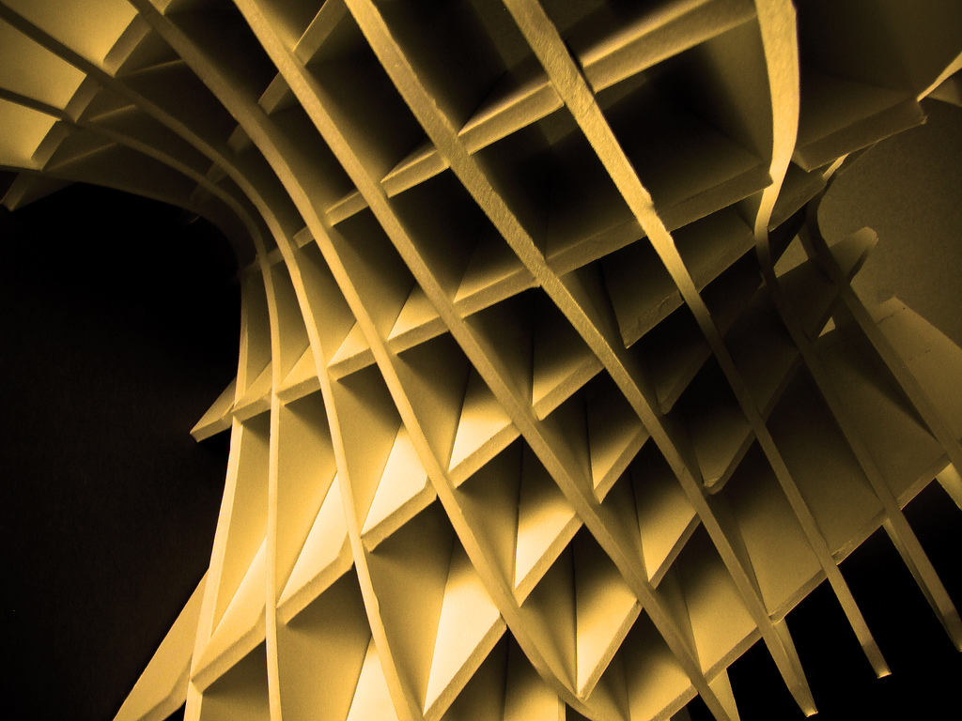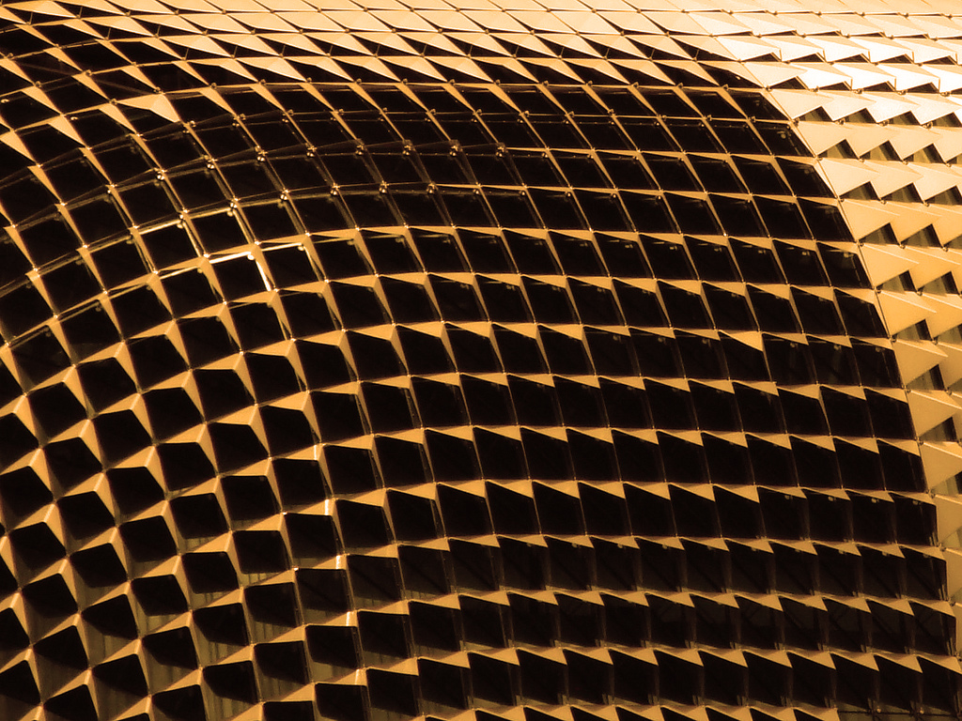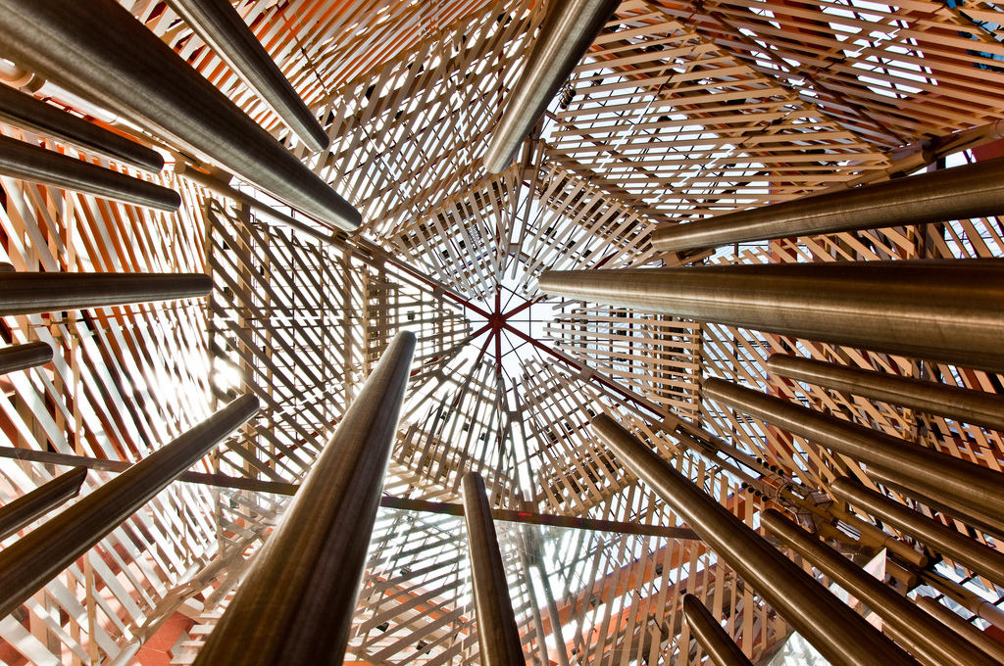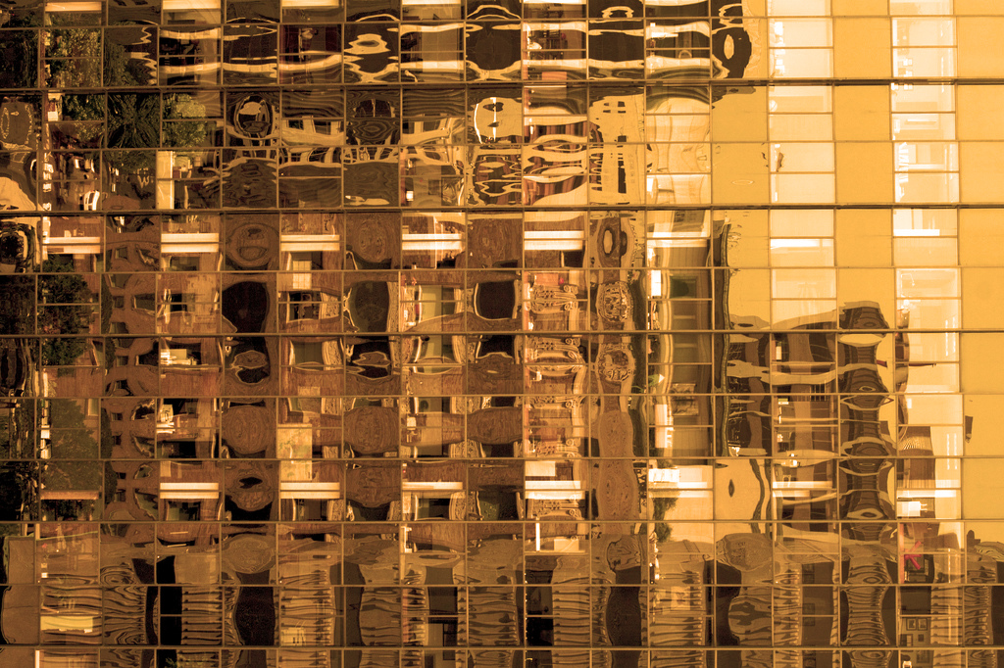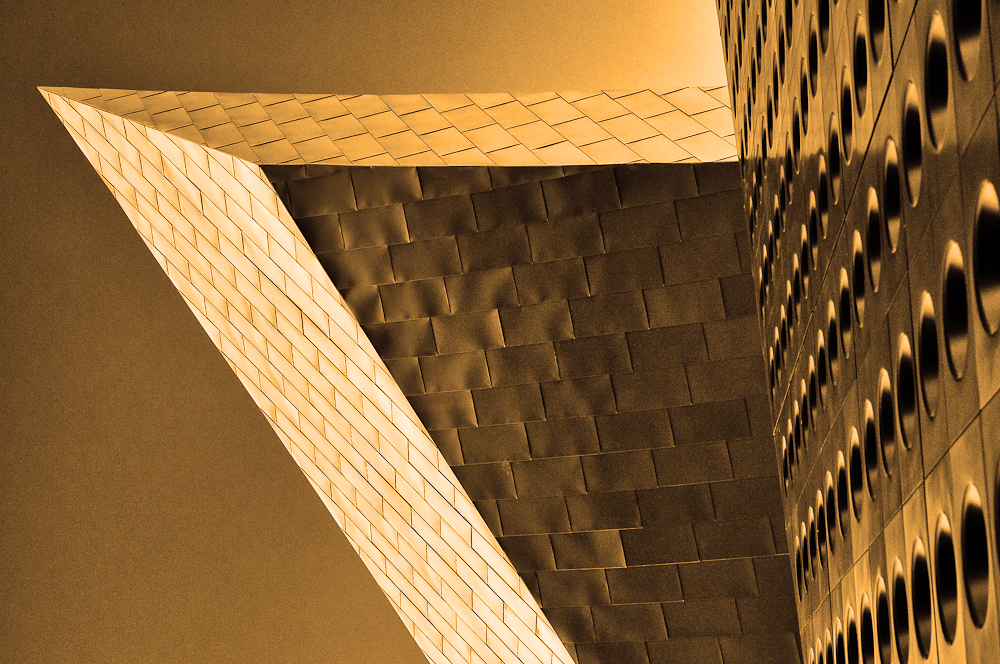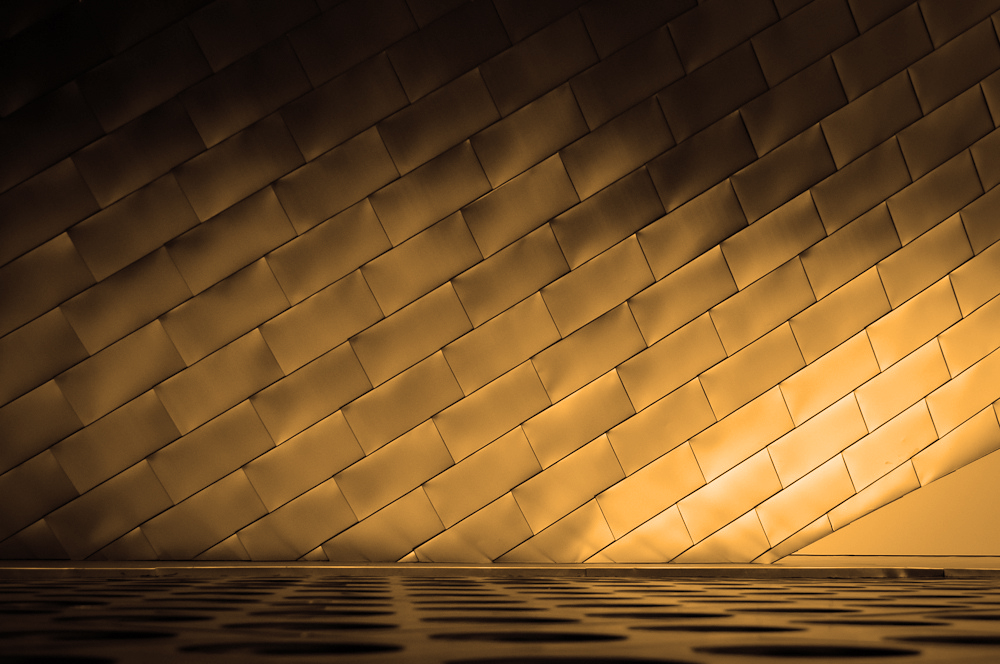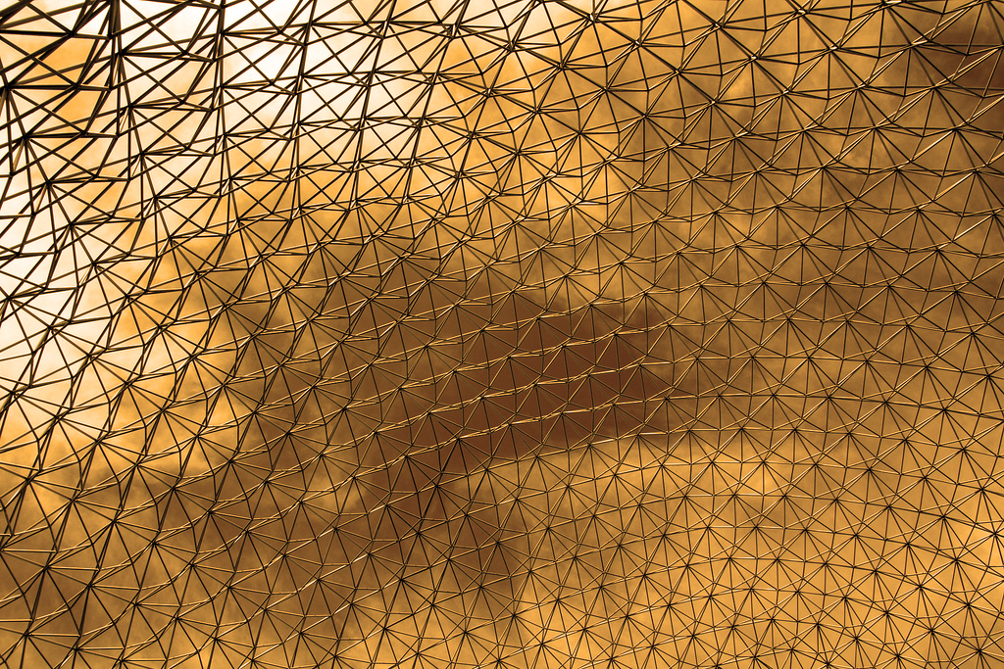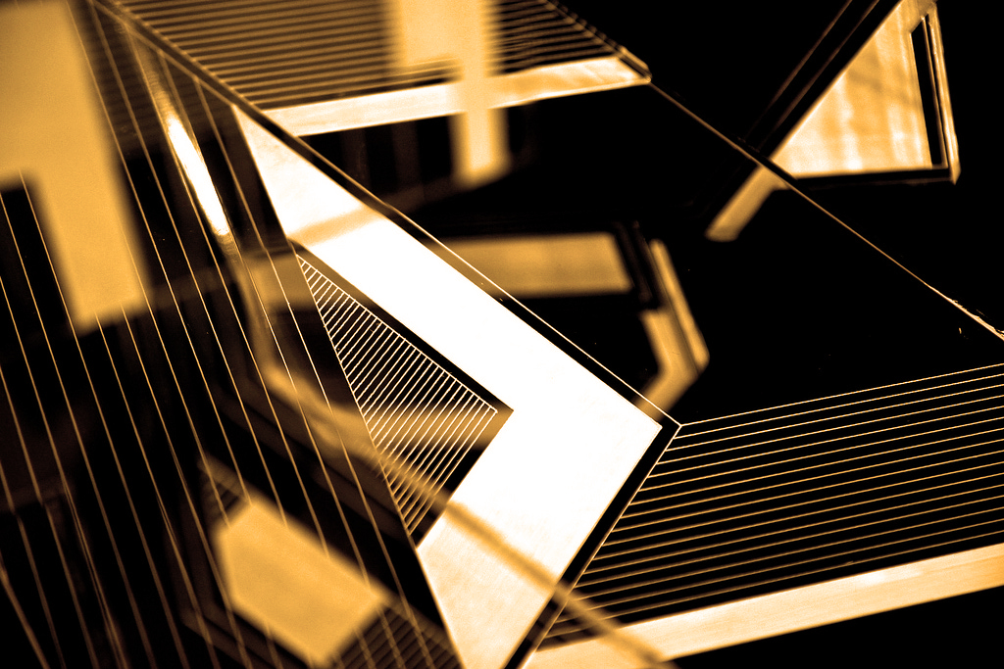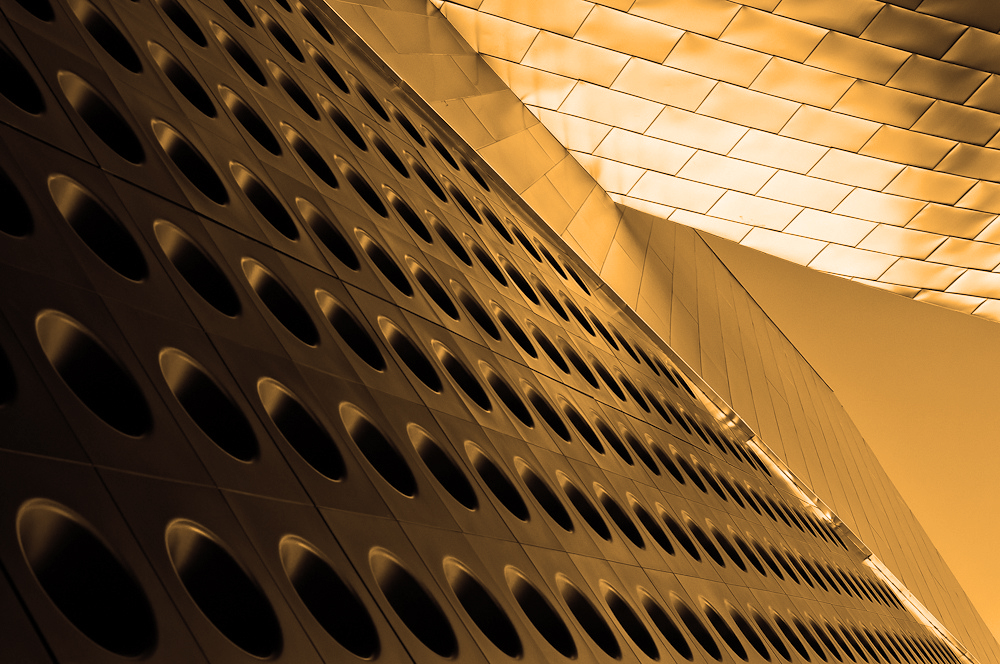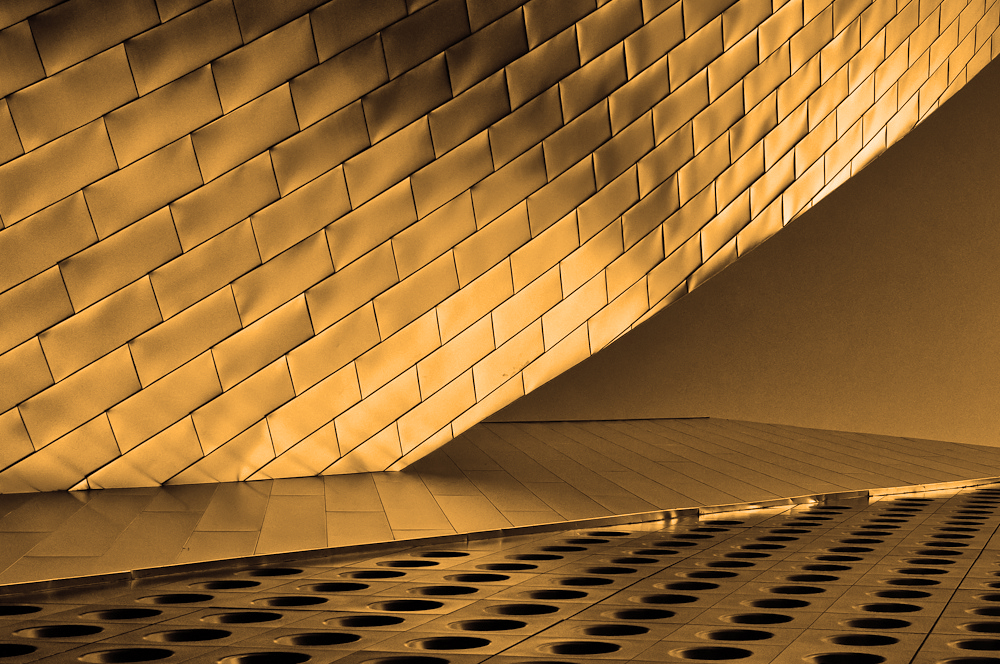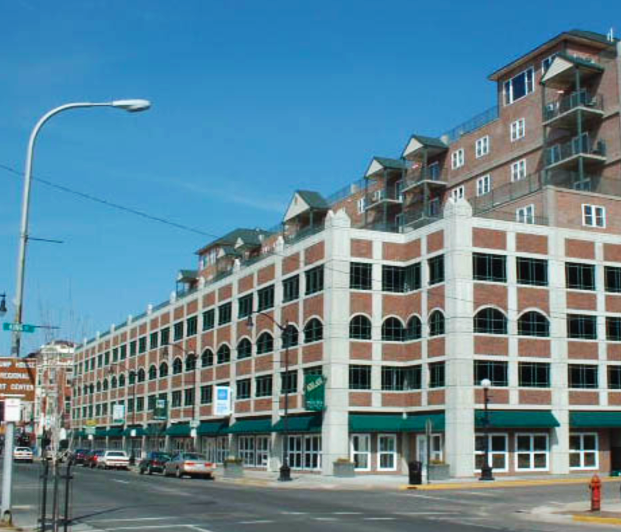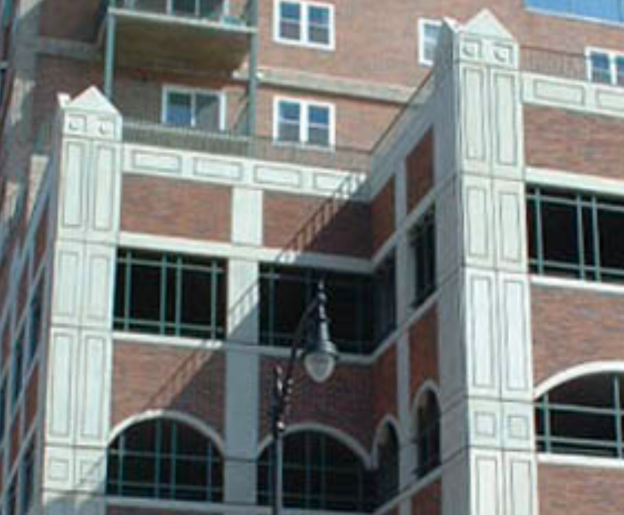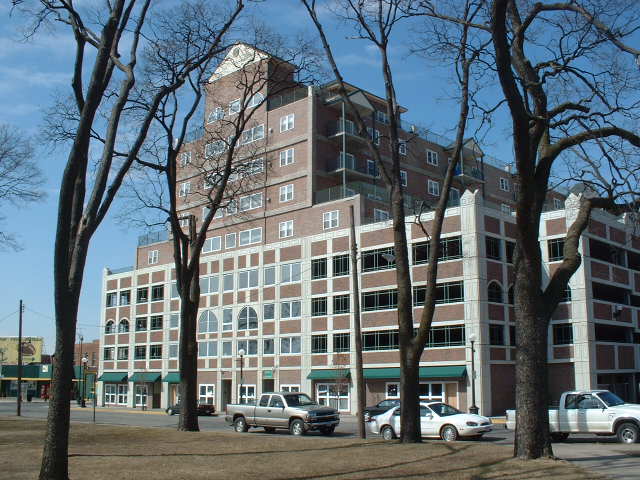MARKET SQUARE
Relevant Features
• Traditional Delivery
• Commercial Mixed Use
• 655 vehicle capacity
• 9 levels
• Class A finishes
• Ground Level Retail
Project Highlights
LOCATION:
La Crosse, Wisconsin
CLIENT:
Market Square Housing, LLC
ARCHITECT:
IDG Parkitects, Inc.
SQUARE FEET:
225,000
PERFORMANCE PERIOD:
04/1997- 06/1998
Market Square Mixed Use Development is a mixed-use project, a 9 level cast-in-place concrete structure to include 655 parking stalls and 15,000 s.f. of ground floor retail area and the four upper levels providing 62 apartment units. The structure is designed to incorporate structural efficiency and integral brick features of the building, to weave the building into the architectural fabric of downtown La Crosse. Attention to construction detailing and material selection provided low maintenance and building longevity characteristics for the project. The scale of the structure is pared by dimensional hierarchy, to reduce the massiveness of the building on the site. This $13.5 Million project was completed in 1998 and below the construction budget. IDG provided value added design features through the design and construction process to help the client reduce costs. Specific concrete construction detailing techniques and construction sequencing refinements provided overall savings in material and labor costs.
