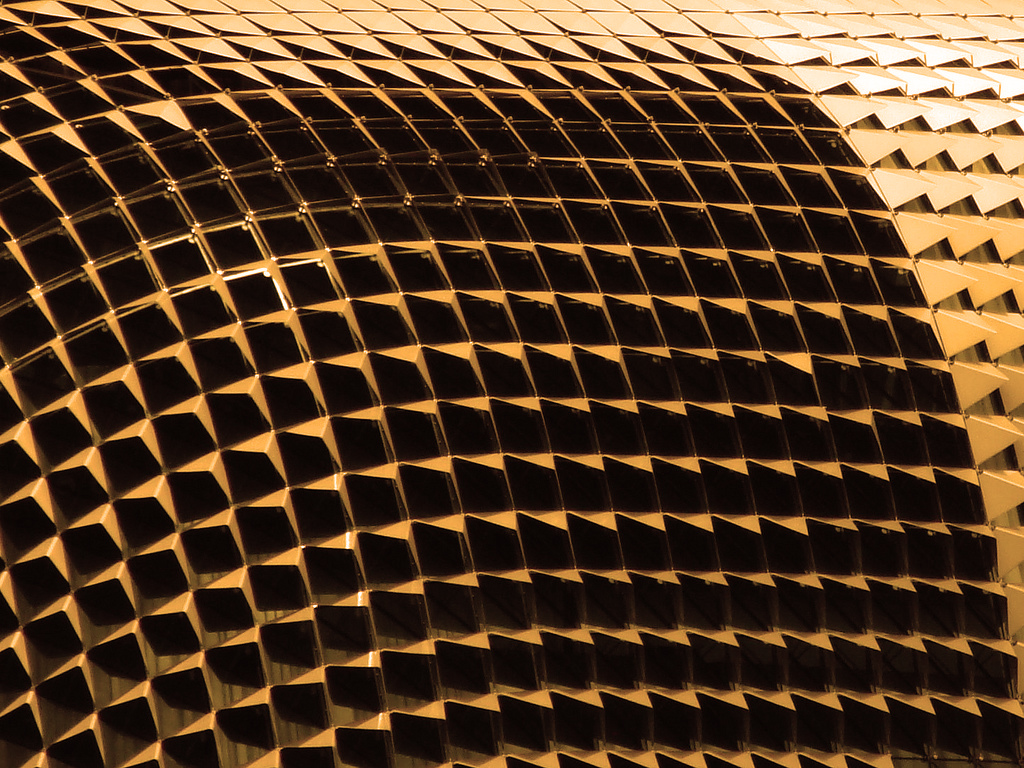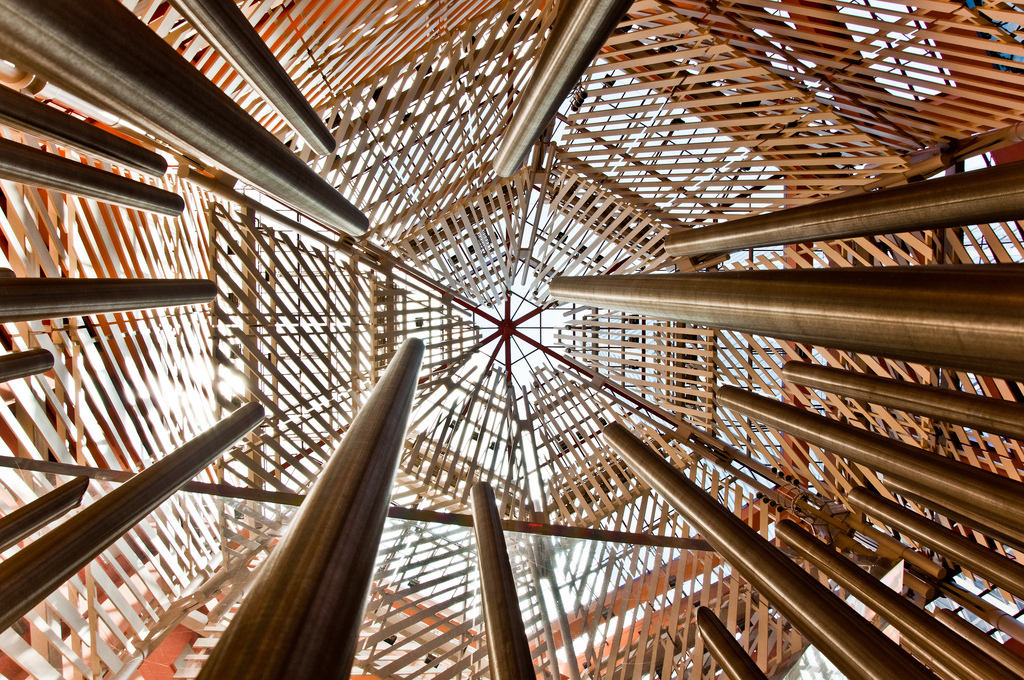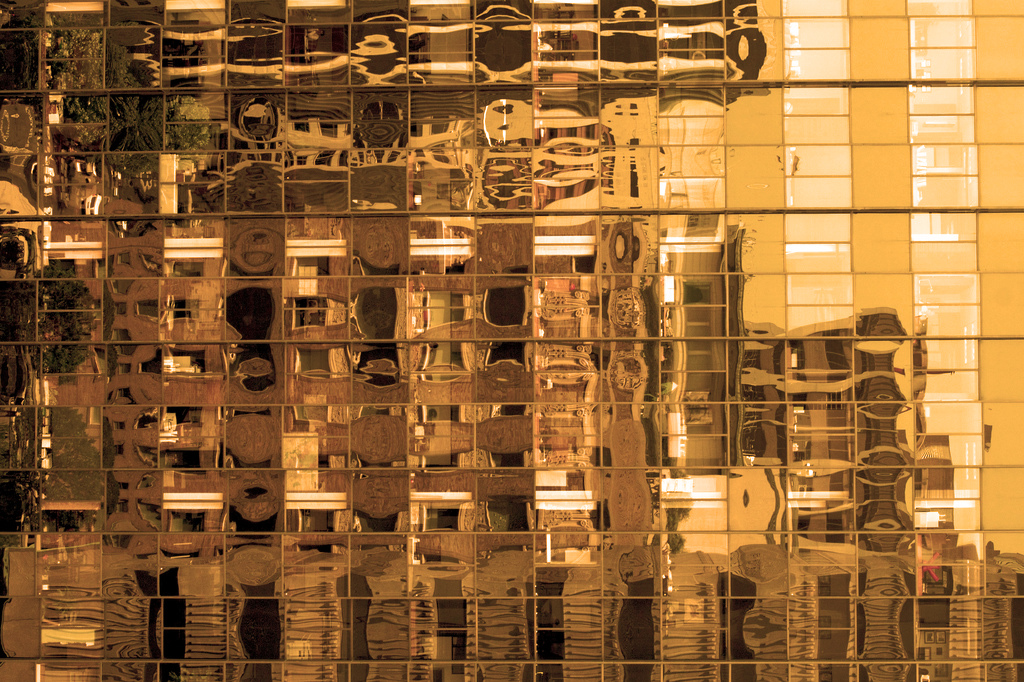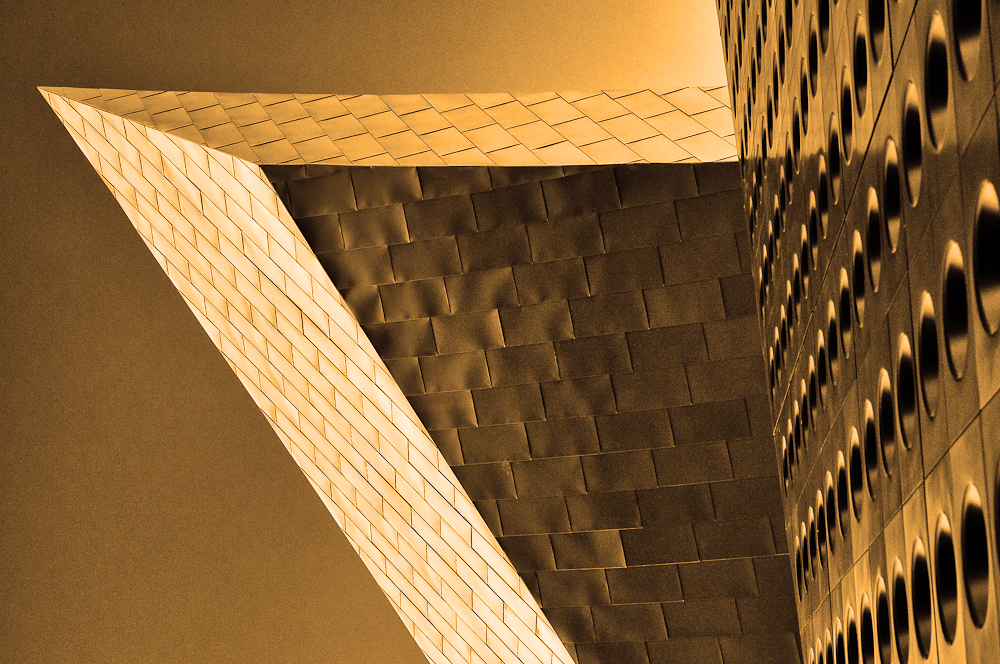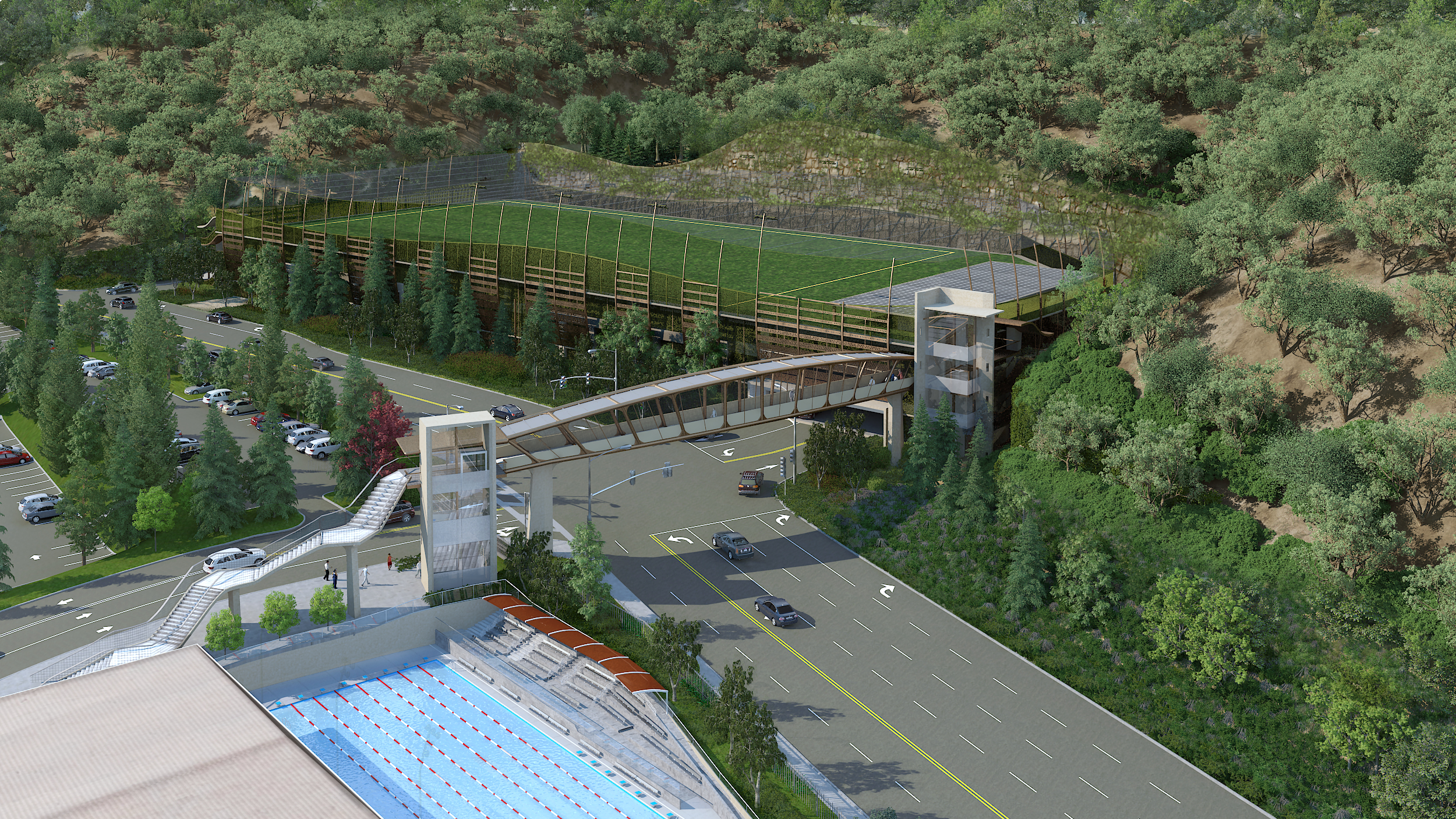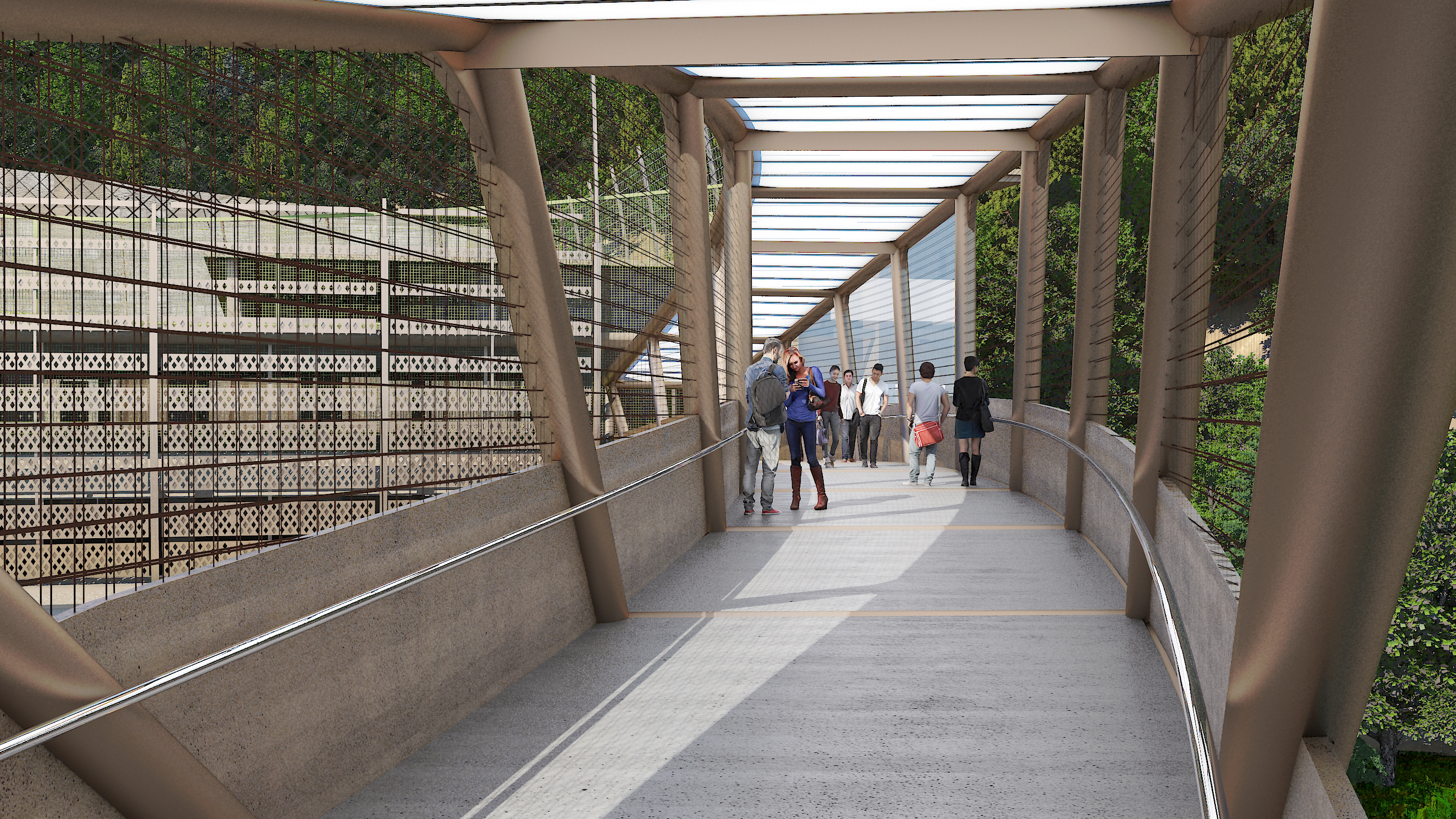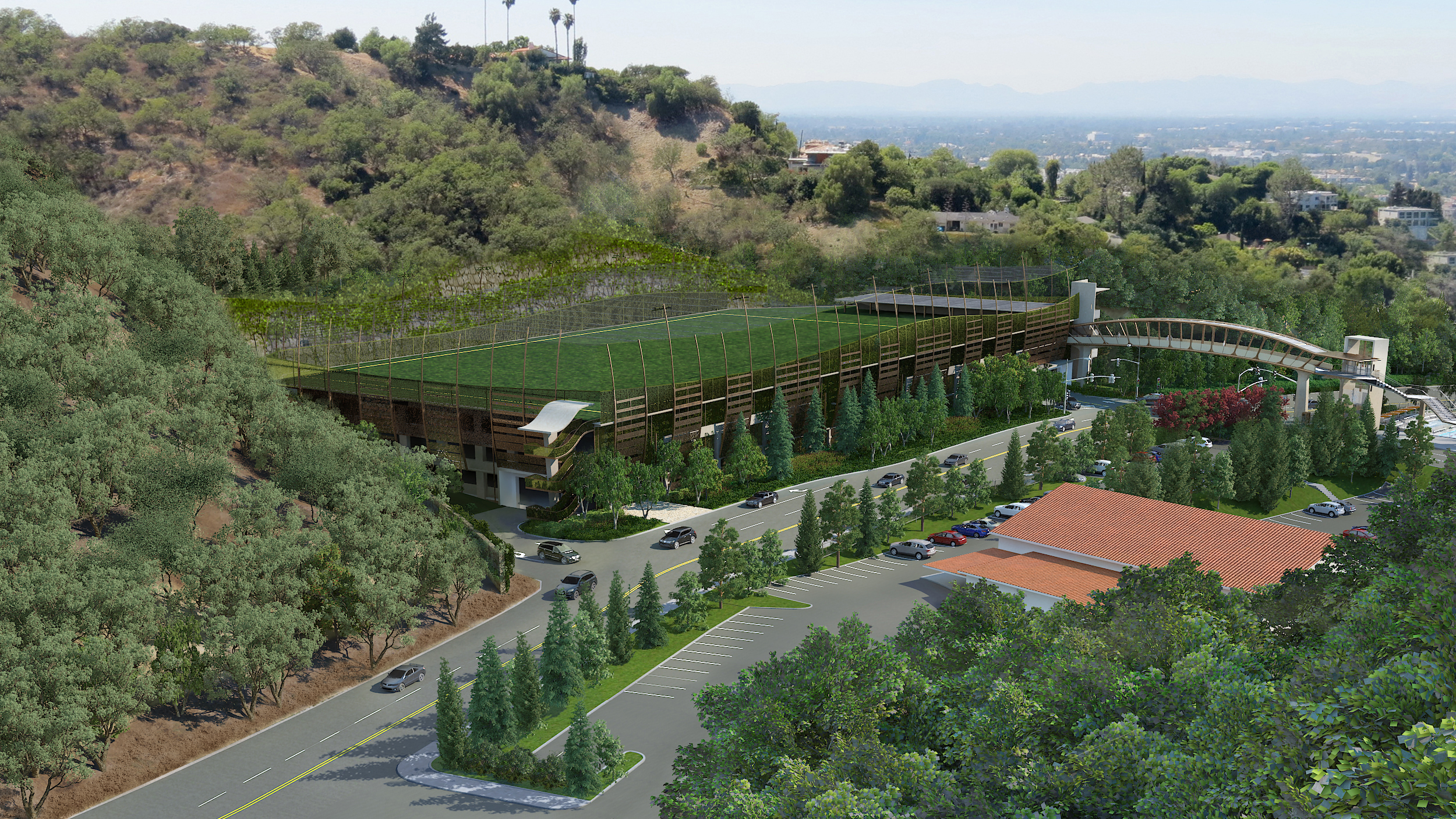Harvard-Westlake School – P.S.A. Project
Relevant Features
• Top level athletic practice field
• 750 vehicle capacity
• 3 levels of parking
• Built into retained hillside
• Pedestrian bridge access to main campus
• Architectural design to blend into natural landscape
Project Highlights
LOCATION:
Studio City, California
CLIENT:
Harvard-Westlake School
ARCHITECT:
IDG Parkitects, Inc.
SQUARE FEET:
348,120
PERFORMANCE PERIOD:
04/2018 – Present
Harvard-Westlake School is developing a parking structure project to facilitate safe parking for students and staff. The project also provides an athletic practice field on the top level of the structure over three levels of parking below providing 750 parking spaces. The structure is connected to the main campus by a pedestrian bridge over the street.
The project site is a steep hillside adjacent to the street and the structure is designed to nestle into the hillside with retaining walls on three sides, greatly reducing the structure mass and integrating the structure into the site. The project landscaping and architectural design work together to further tie the site and structure together.
The parking structure is a cast-in-place and post-tensioned concrete frame with a moment frame lateral resisting system. This provides a high level of visual access to and from the structure, greatly improving security and also provides a high level of natural ventilation throughout. The pedestrian bridge is designed as an open truss frame structure, providing an open, light filled and naturally ventilated passage from the parking structure over the busy street and onto the main school campus.
Several design iterations were developed with the school and the final design reflects the overall objective of minimizing the visual impact of the parking structure on the site, while providing timeless architecture in this unique site location. Layering of laser-cut metal panels, security screens and supports are combined with cantilevered concrete slabs and shaped stair elements to create a strong architectural solution that achieves the primary design goals in concert with parking structure design efficiency.


