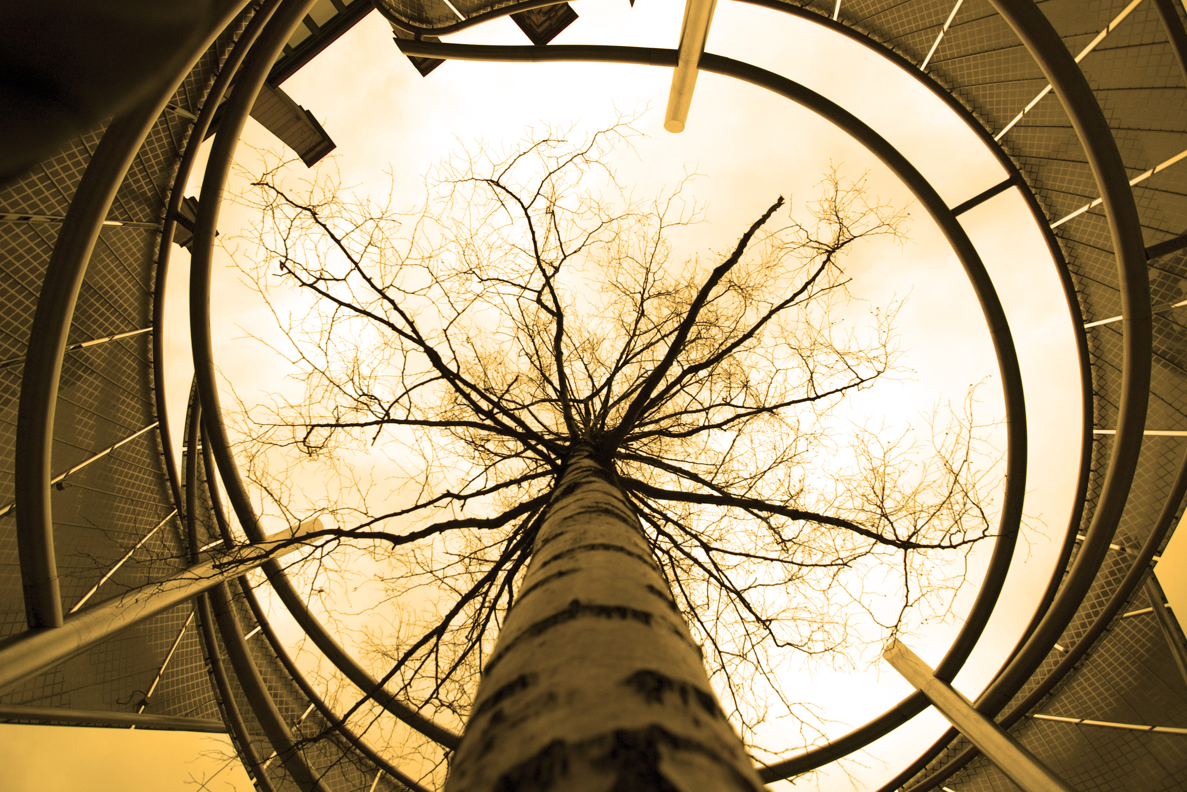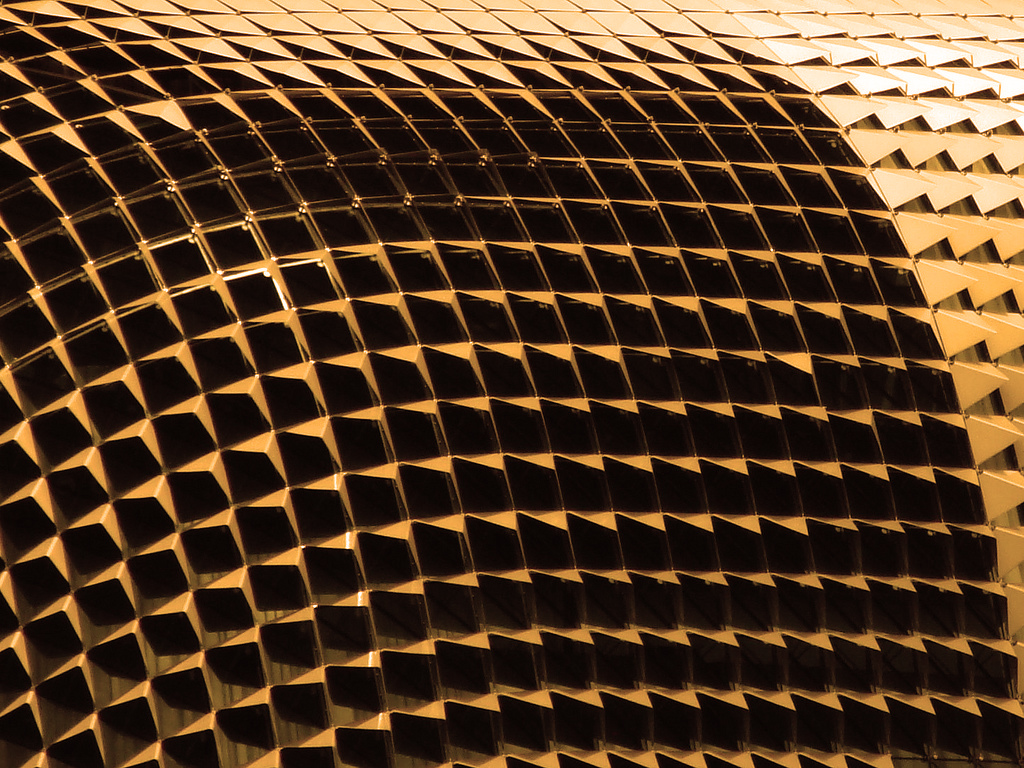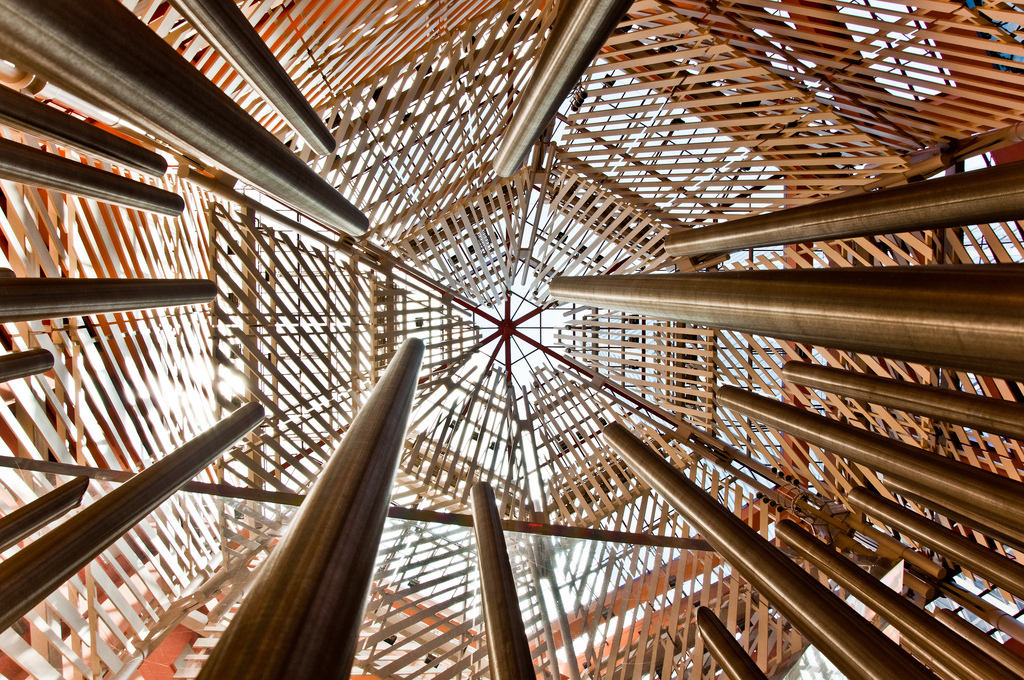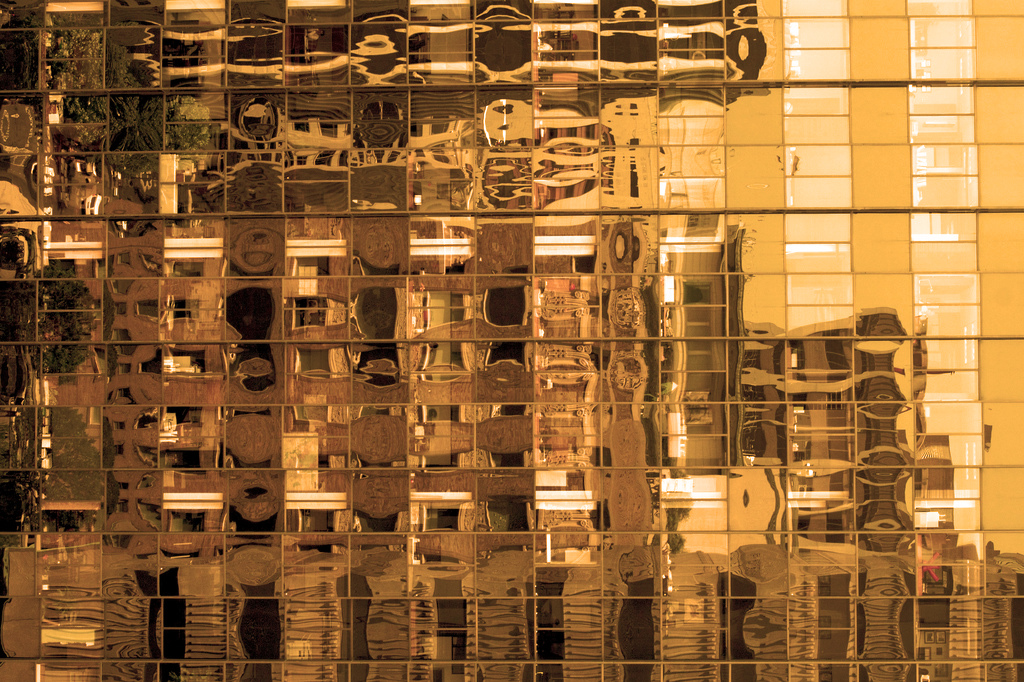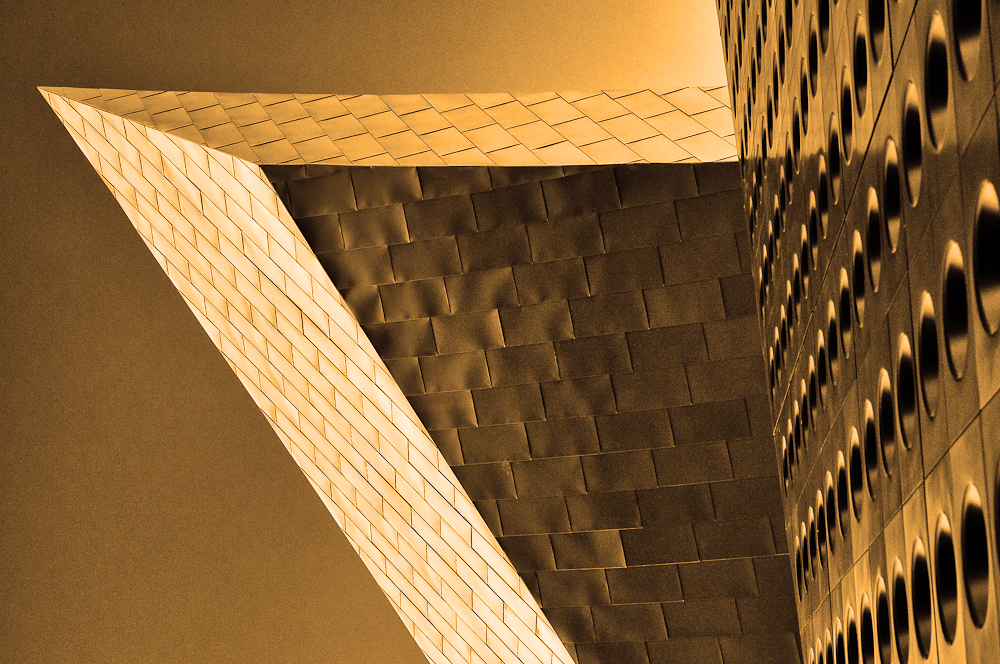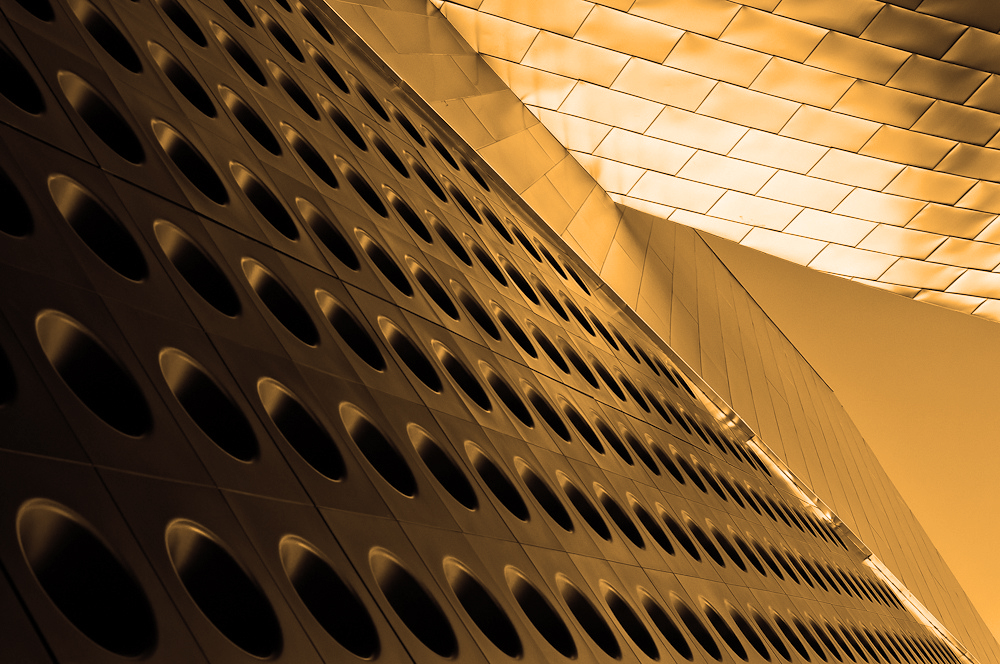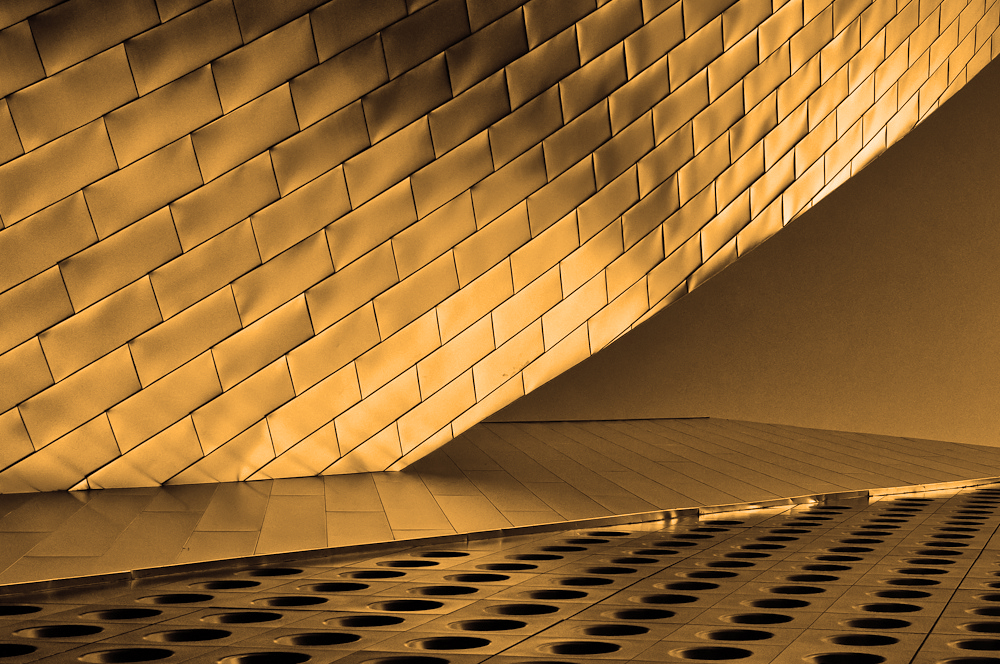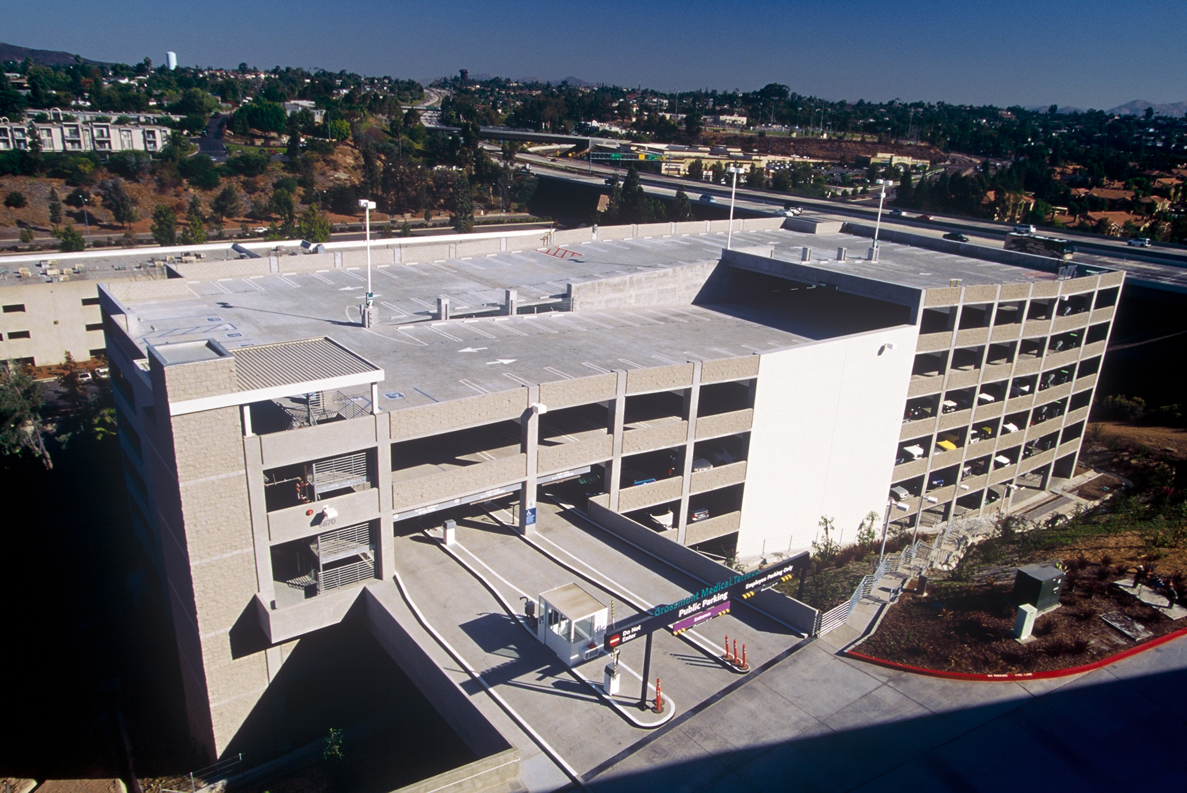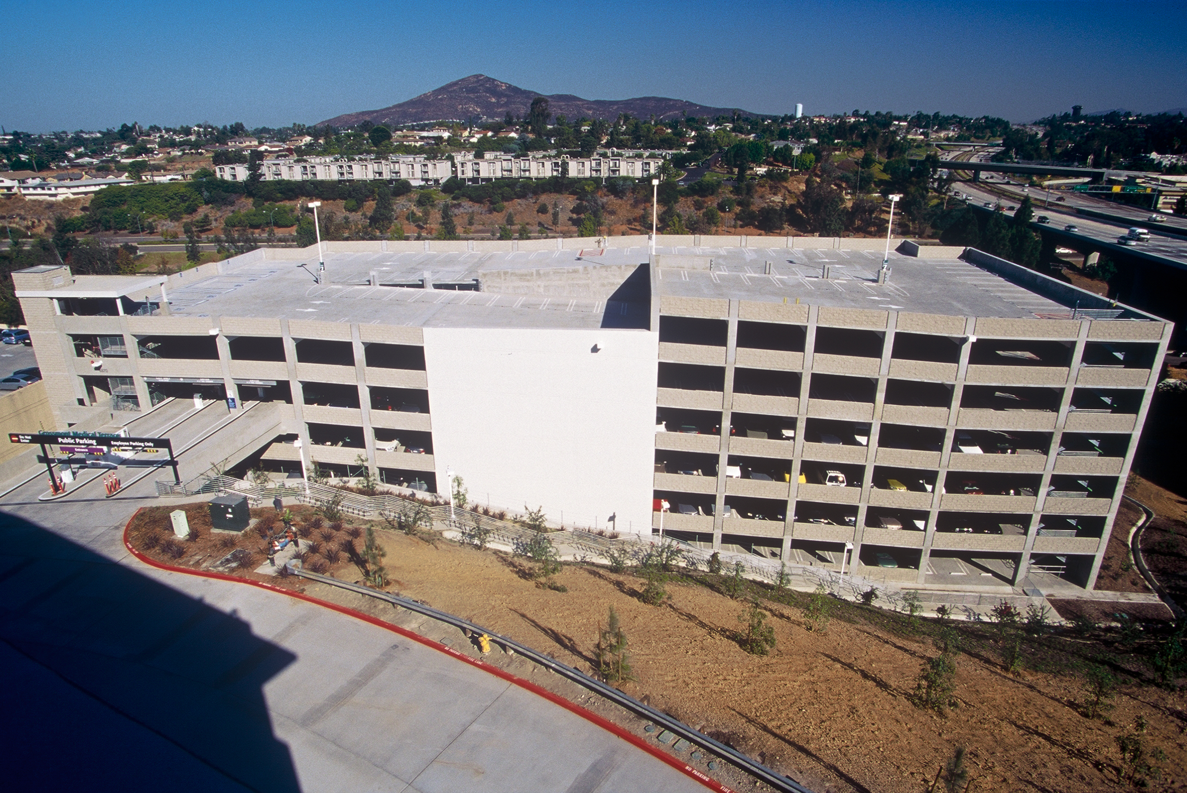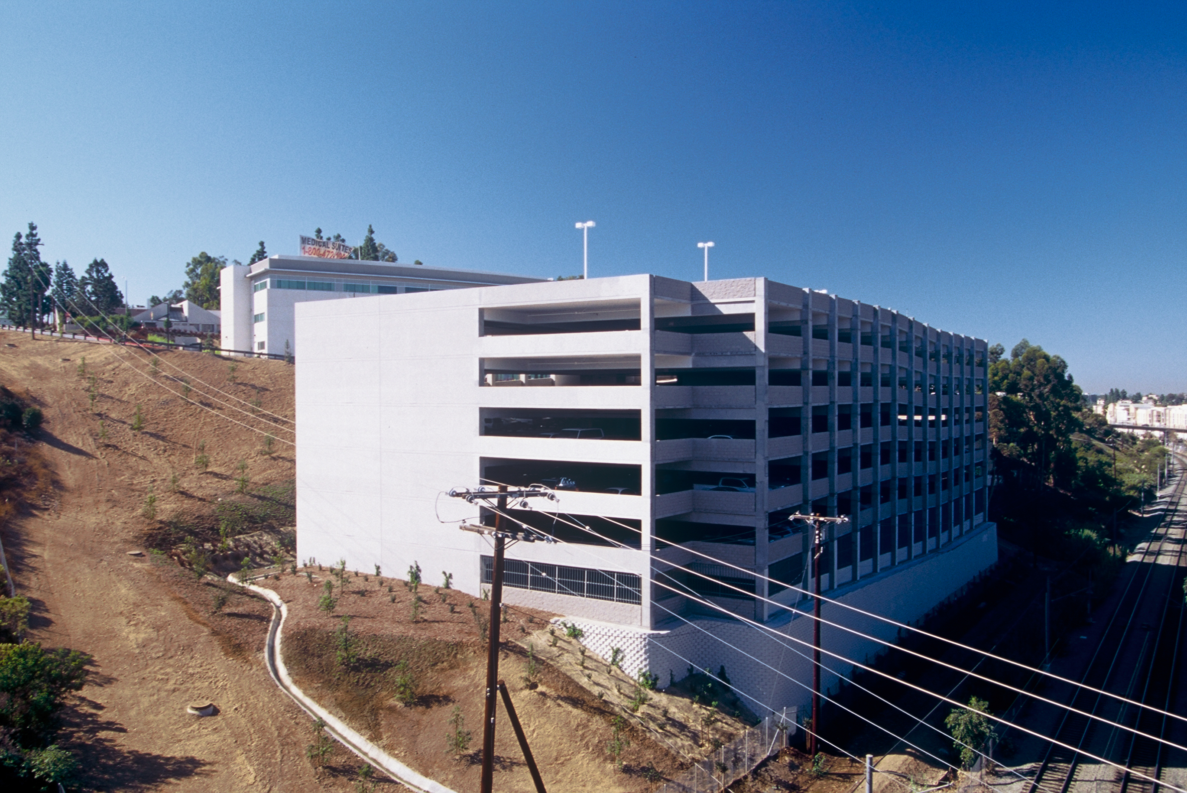GROSSMONT HOSPITAL
Relevant Features
• Medical Campus
• 775 vehicle capacity
• 7 1/2 levels
• Vehicular and Pedestrian Bridge
• Steep hillside site
Project Highlights
LOCATION:
La Mesa, California
CLIENT:
Pacific Medical Buildings
ARCHITECT:
IDG Parkitects, Inc.
SQUARE FEET:
235,500
PERFORMANCE PERIOD:
06/2006 – 08/2007
The Grossmont Hospital parking structure is a 7-½ level, cast-in-pace, post-tensioned concrete frame structure designed to provide parking for 755 stalls. The parking services a Medical Office building located across the street.
Vehicular and pedestrian access is provided at the fifth level with direct access to the medical office building located on the opposite side of the street.
Special challenges included a 60 foot high hillside which required installation of a soil-nailed retaining wall prior to construction of the parking structure.
