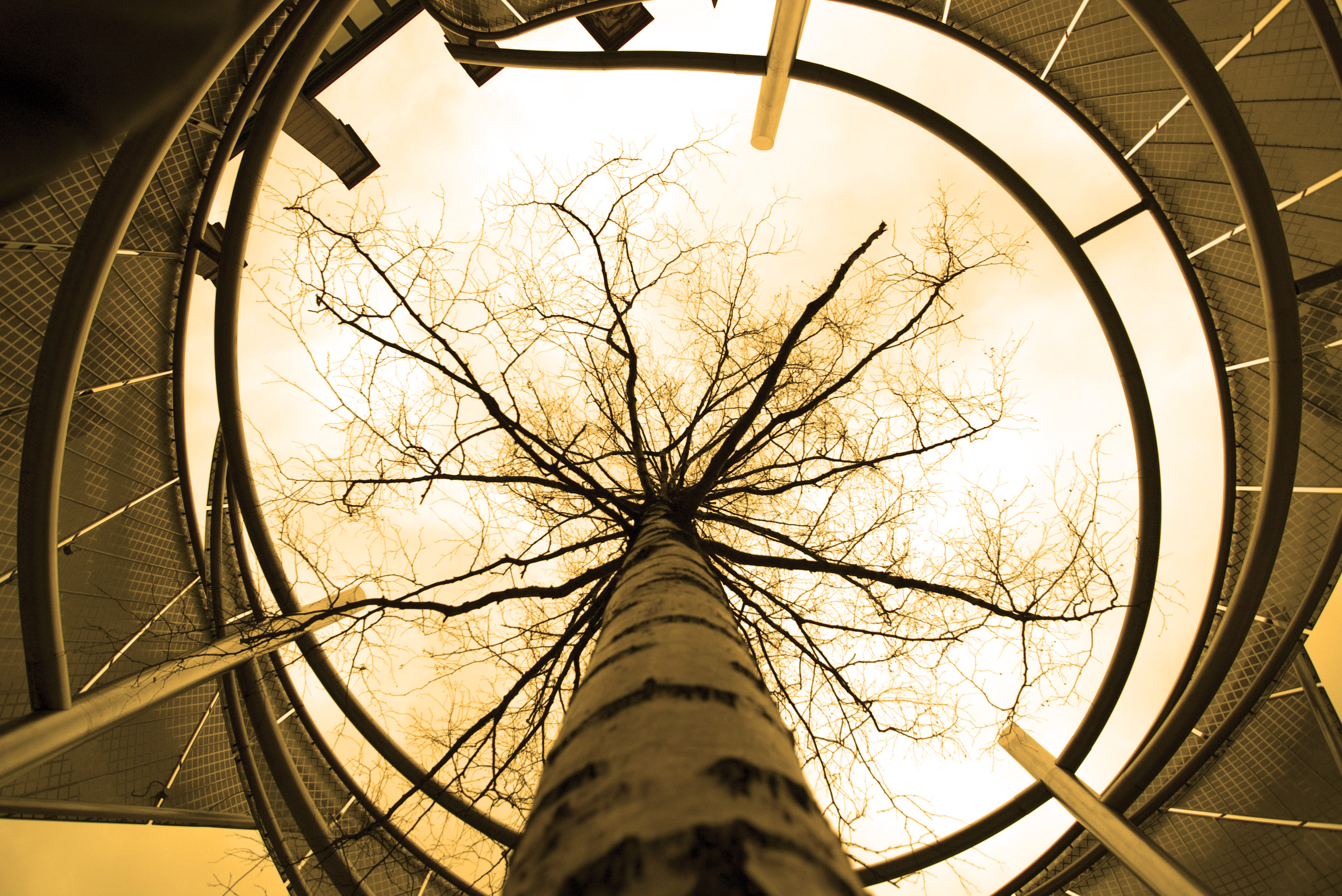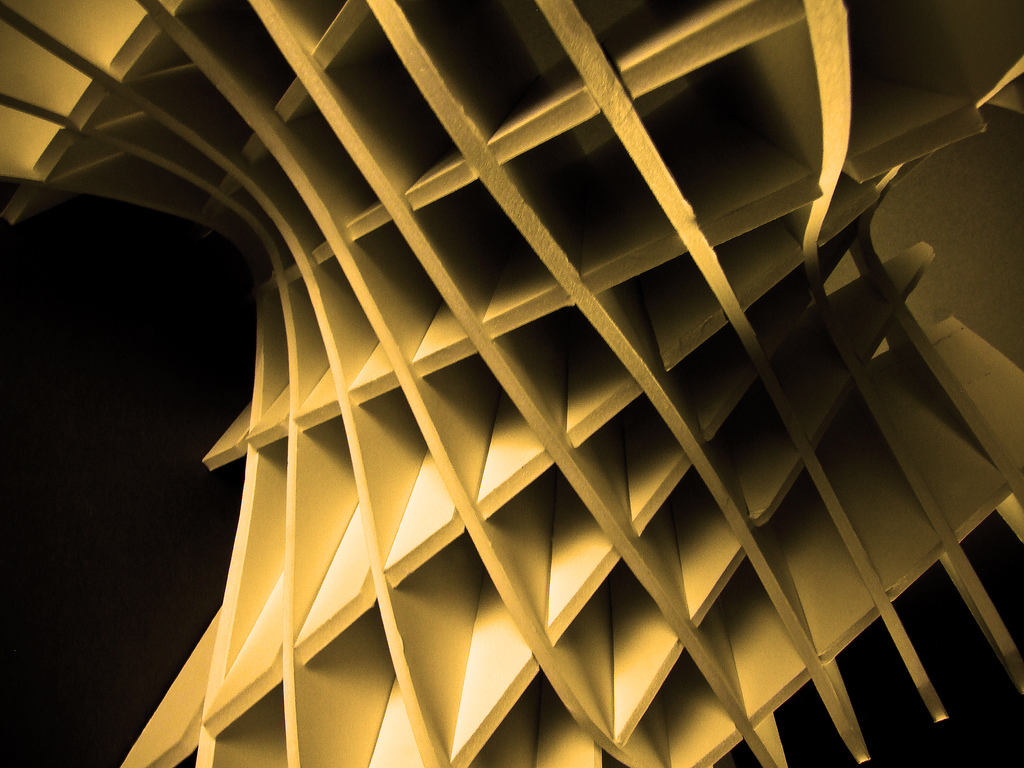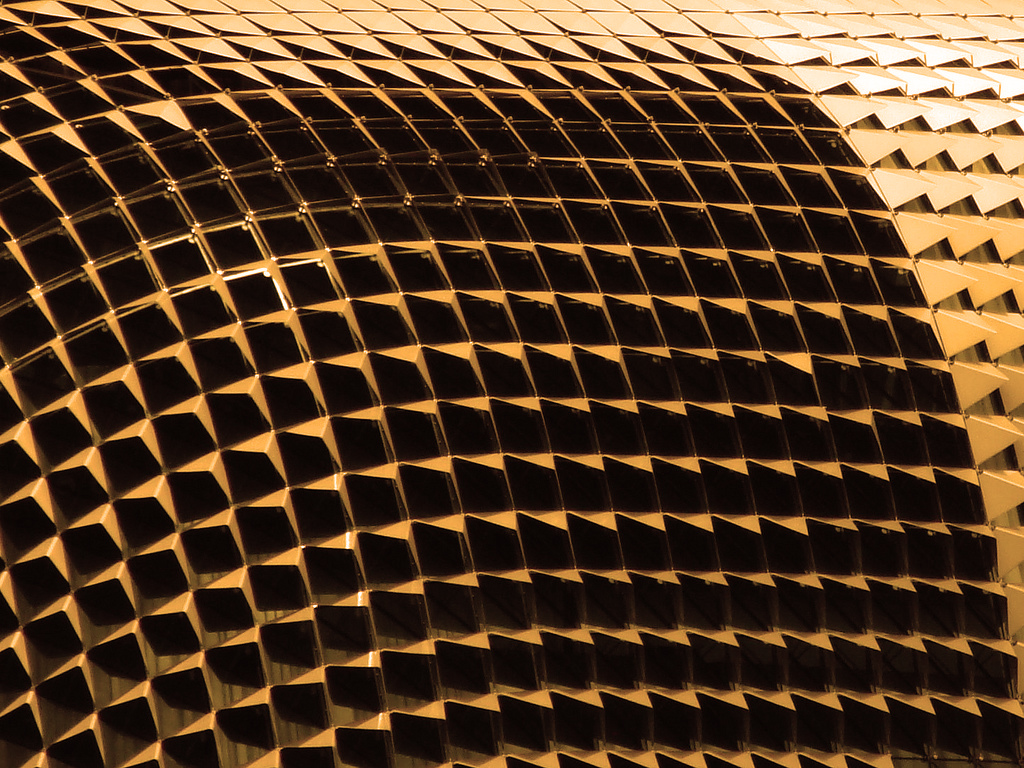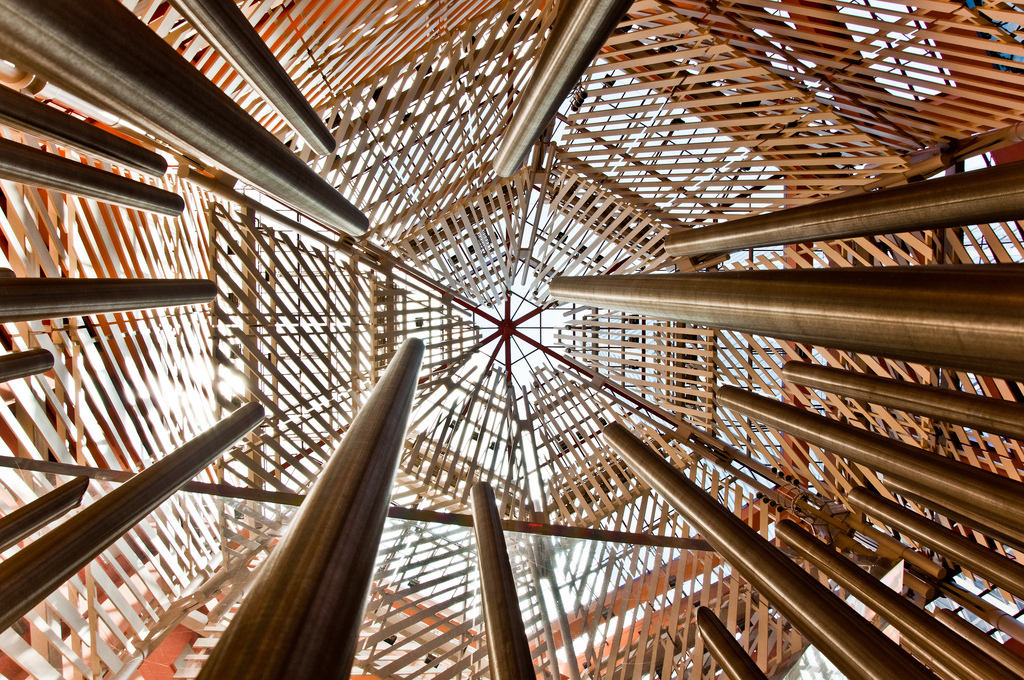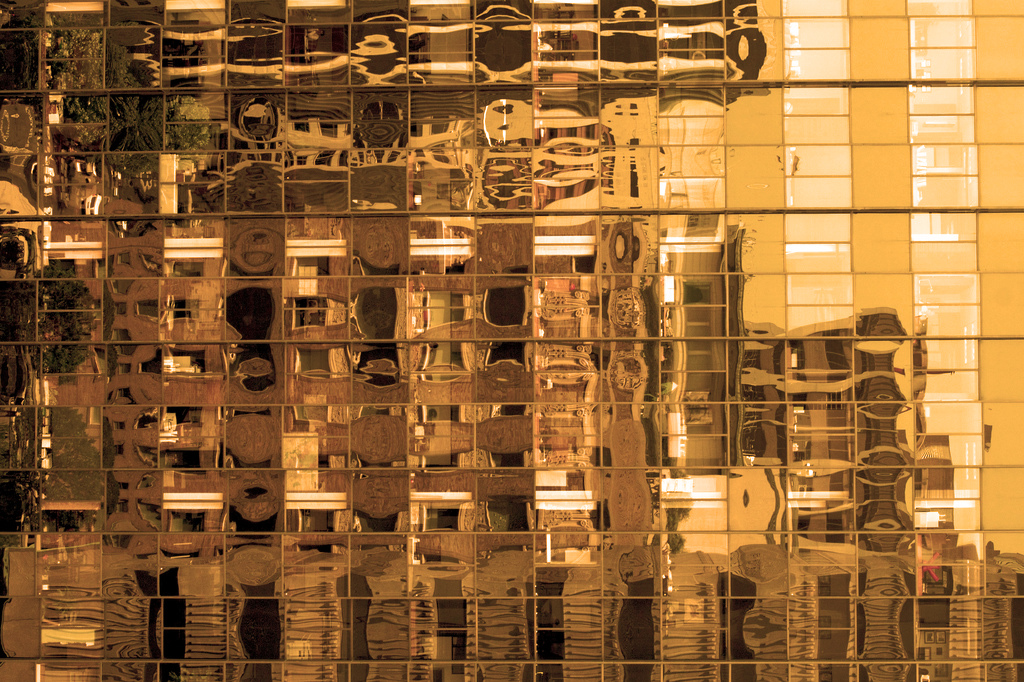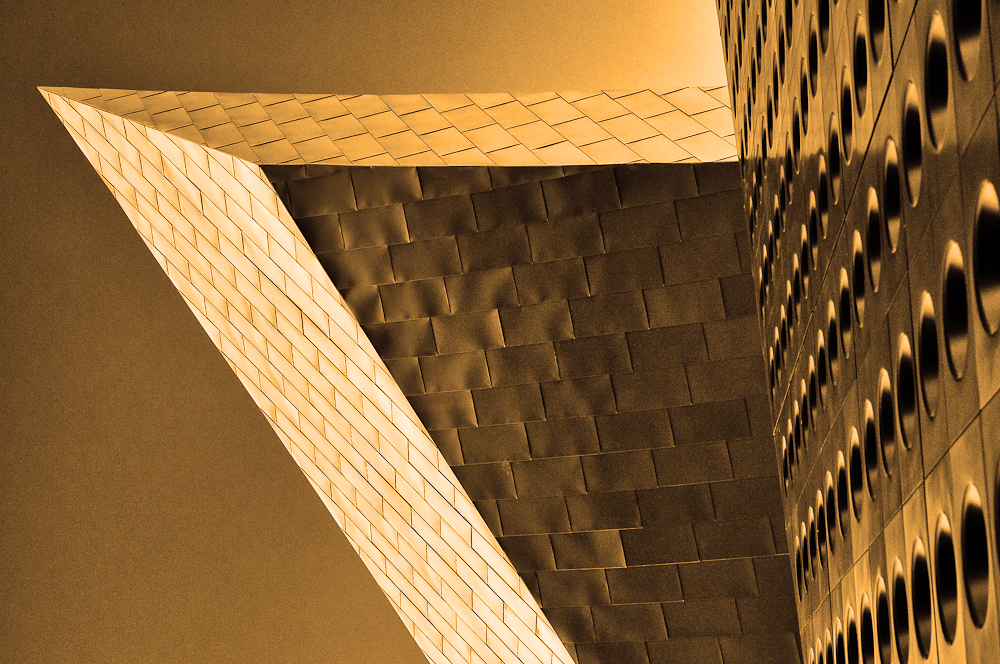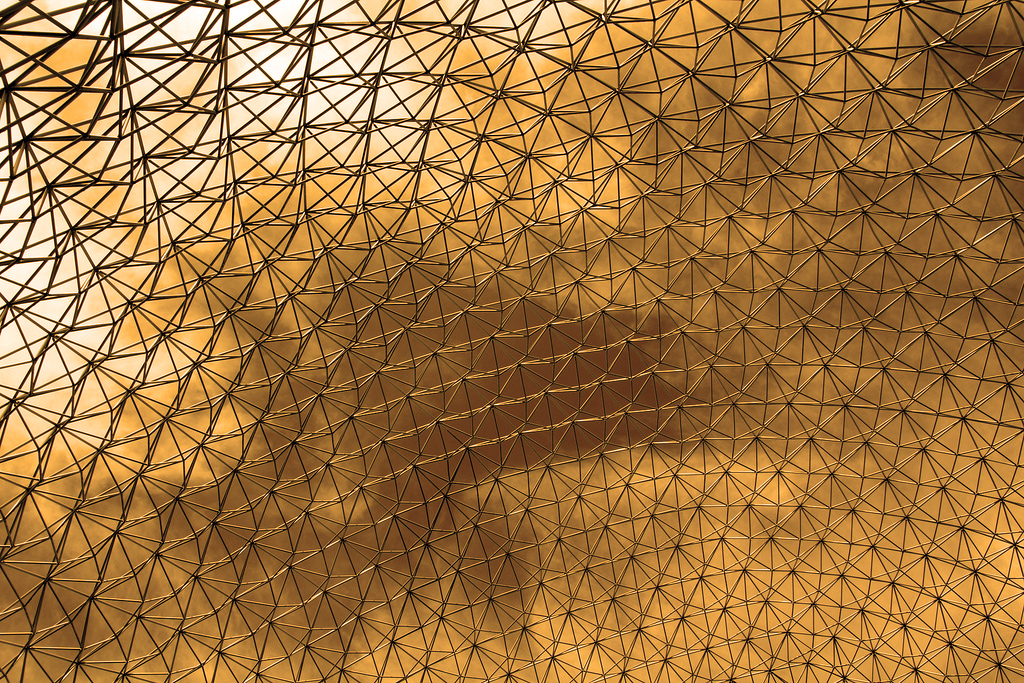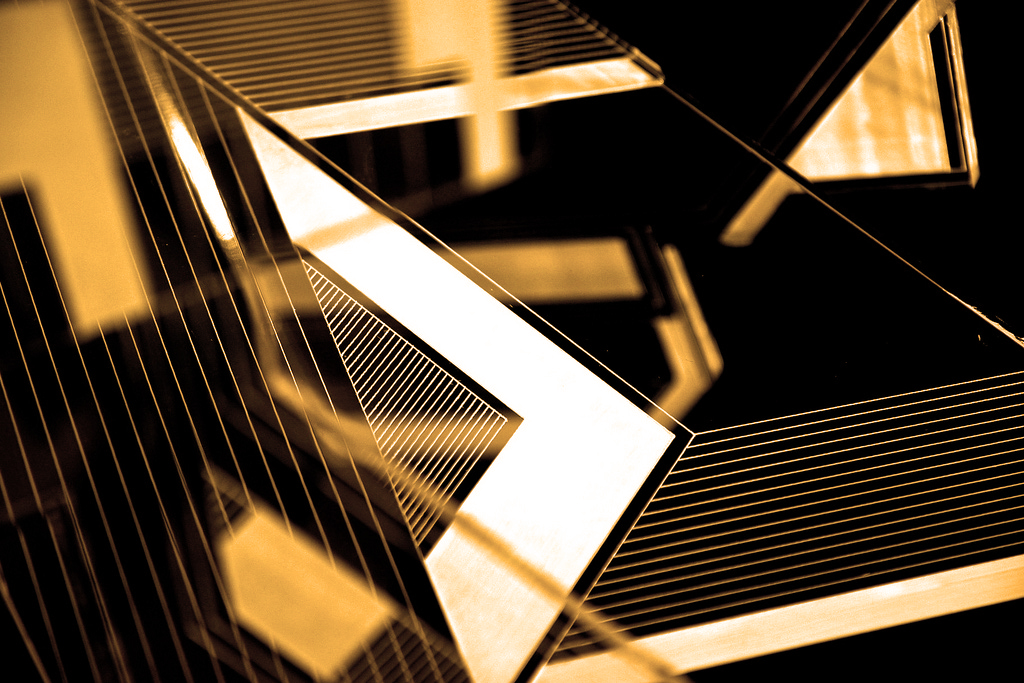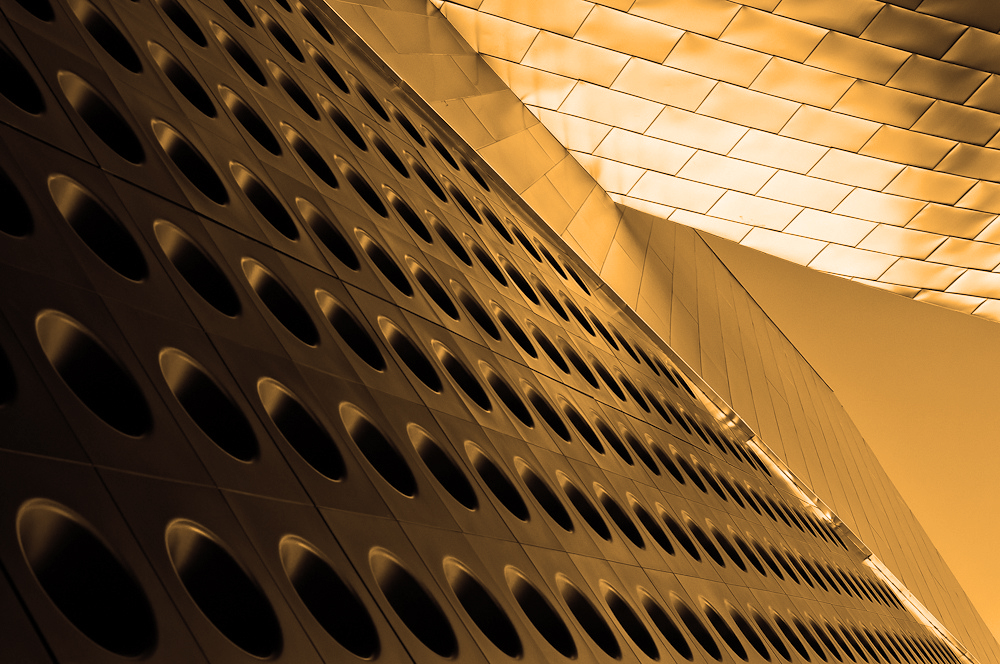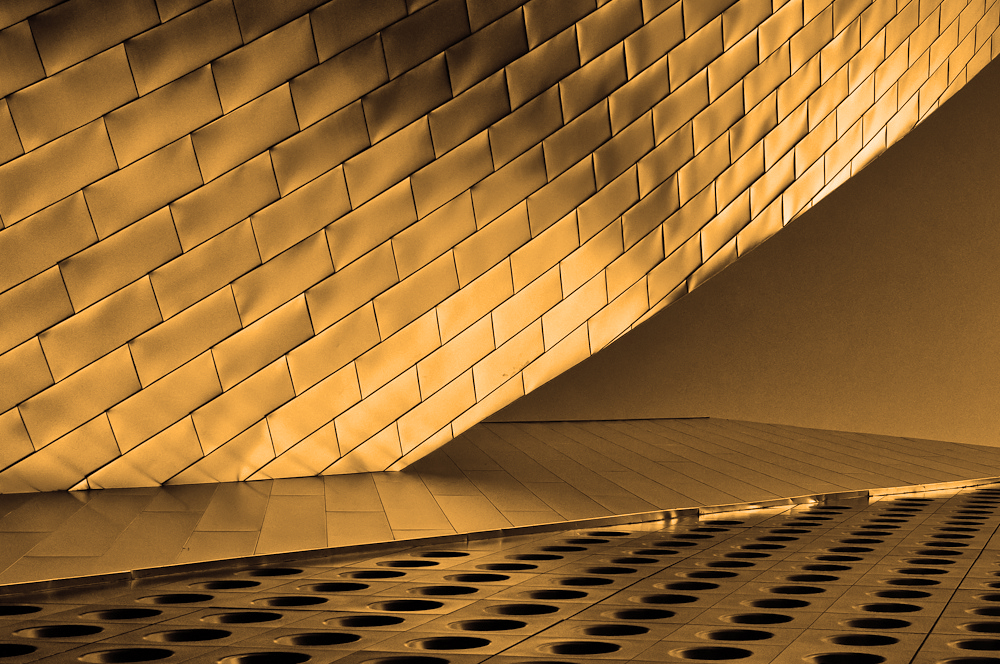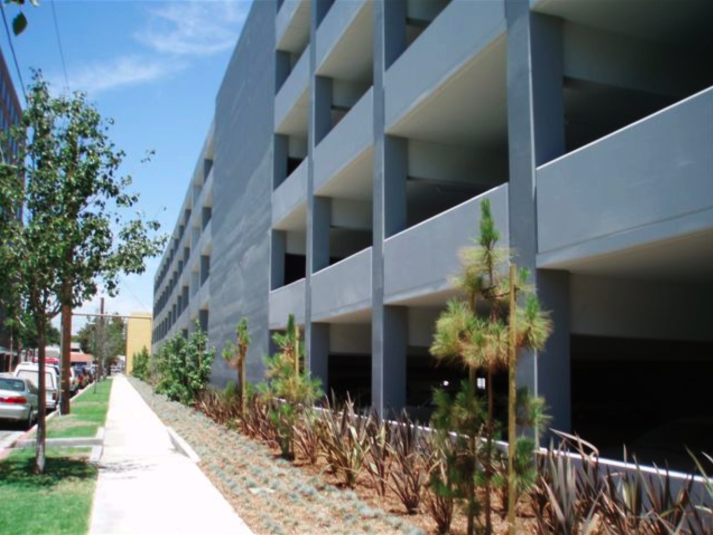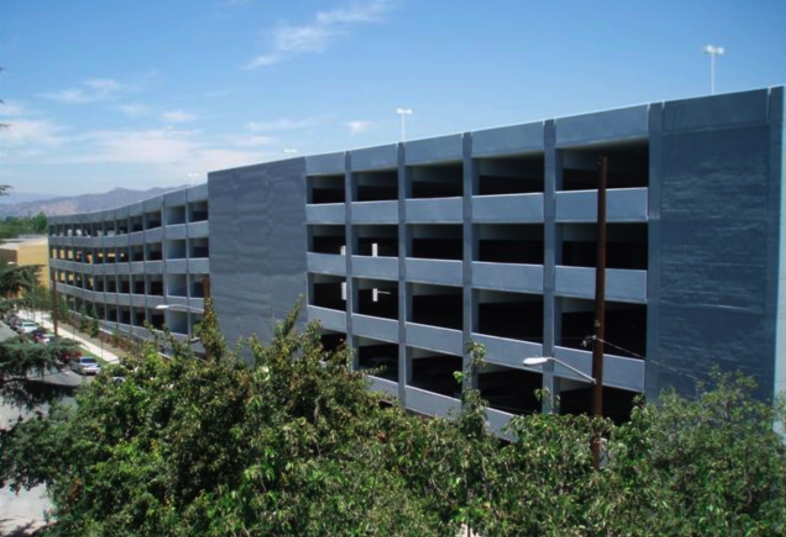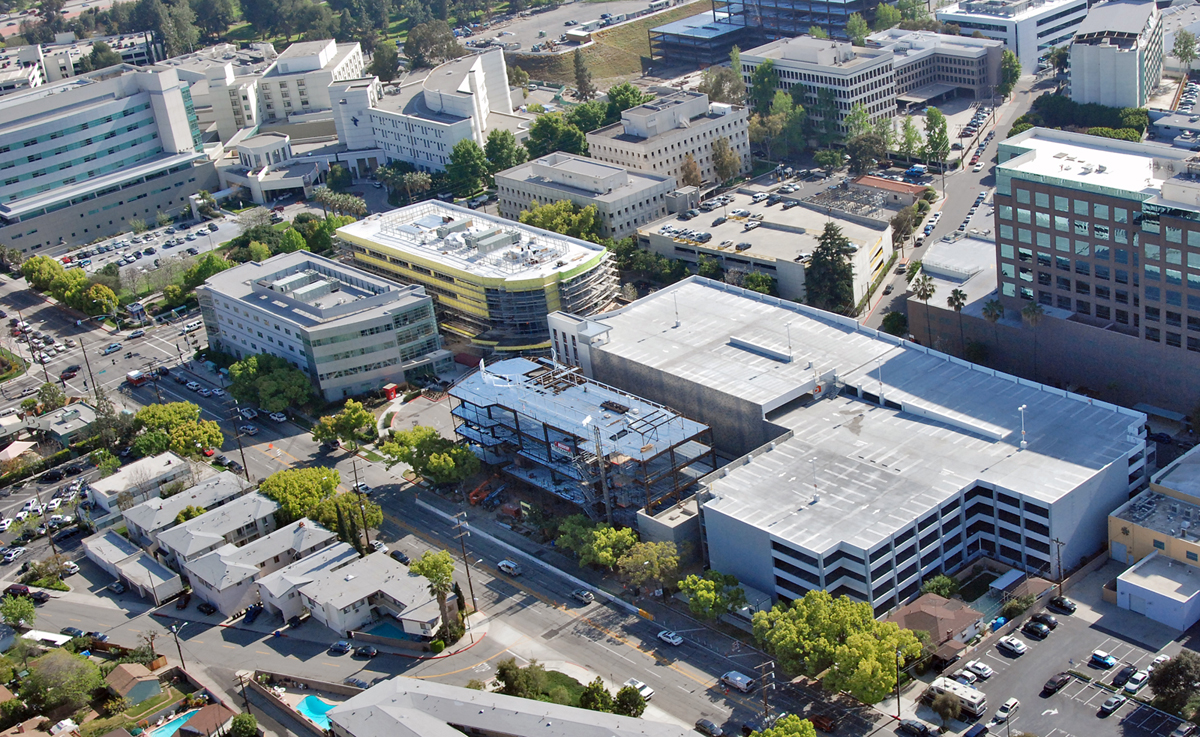BURBANK MEDICAL
Relevant Features
• Traditional Delivery
• Medical Campus
• 997 vehicle capacity
• 6 levels
• Class A finishes
• Long Span
Project Highlights
LOCATION:
Burbank, California
CLIENT:
Pacific Medical Buildings
ARCHITECT:
IDG Parkitects, Inc.
SQUARE FEET:
315,500
PERFORMANCE PERIOD:
03/2007 – 01/2008
This parking project provides 997 stalls on 6 levels for visitors and employees for the new Burbank Medical Office and Cancer Center. This structure is a cast-in-place, long span post-tensioned design.
