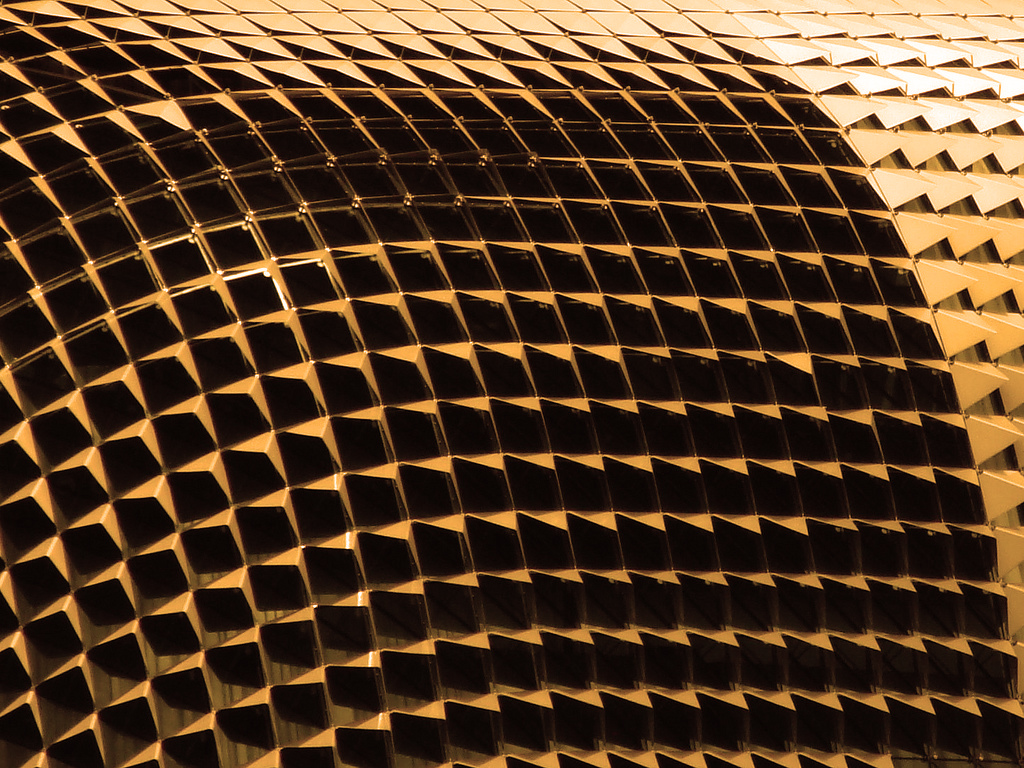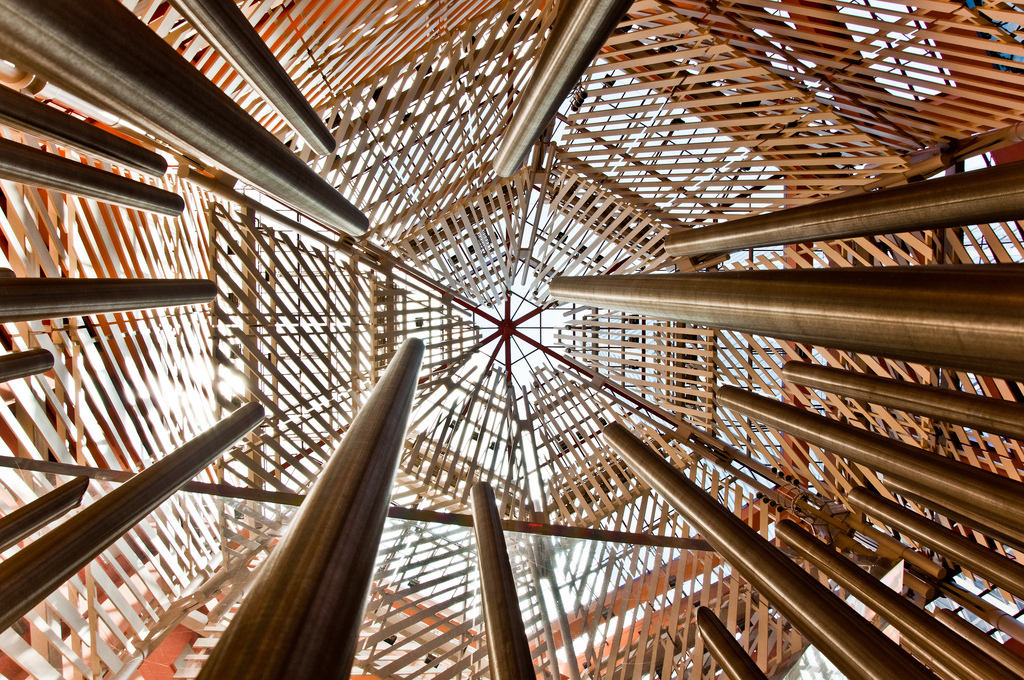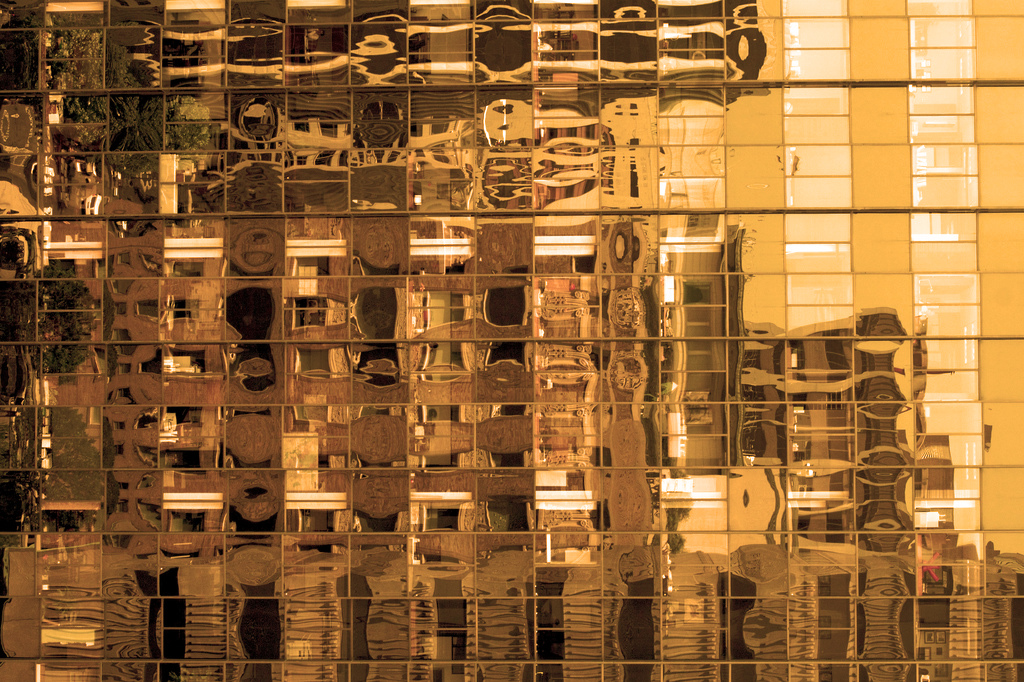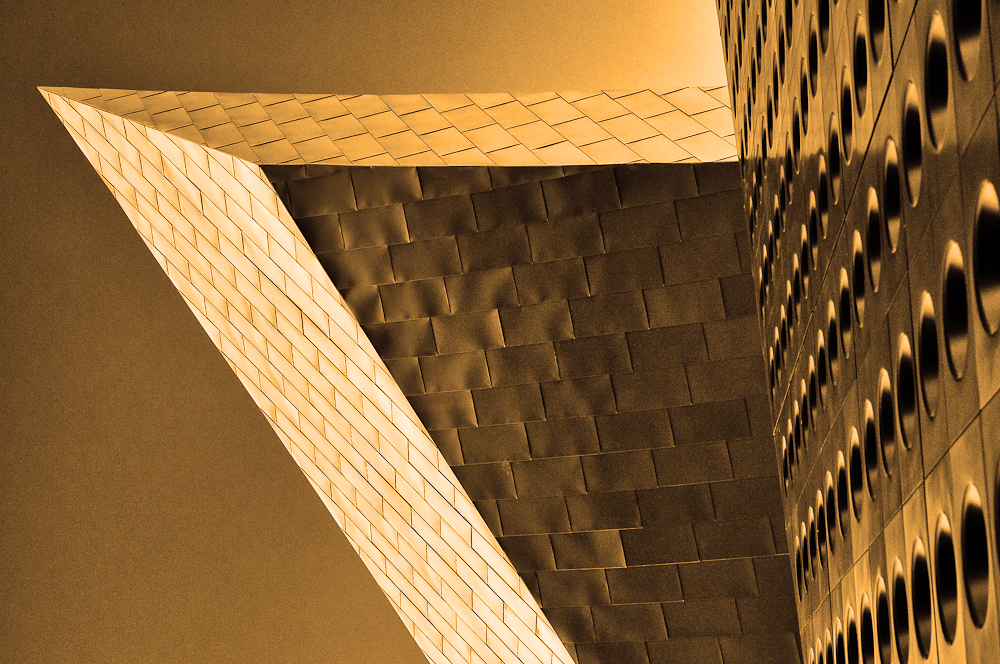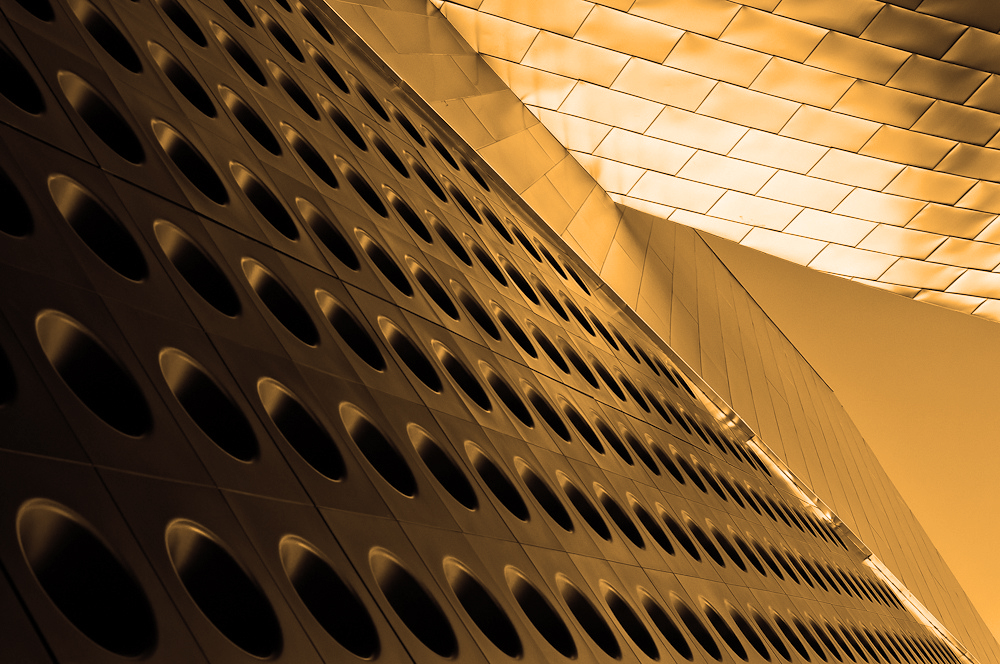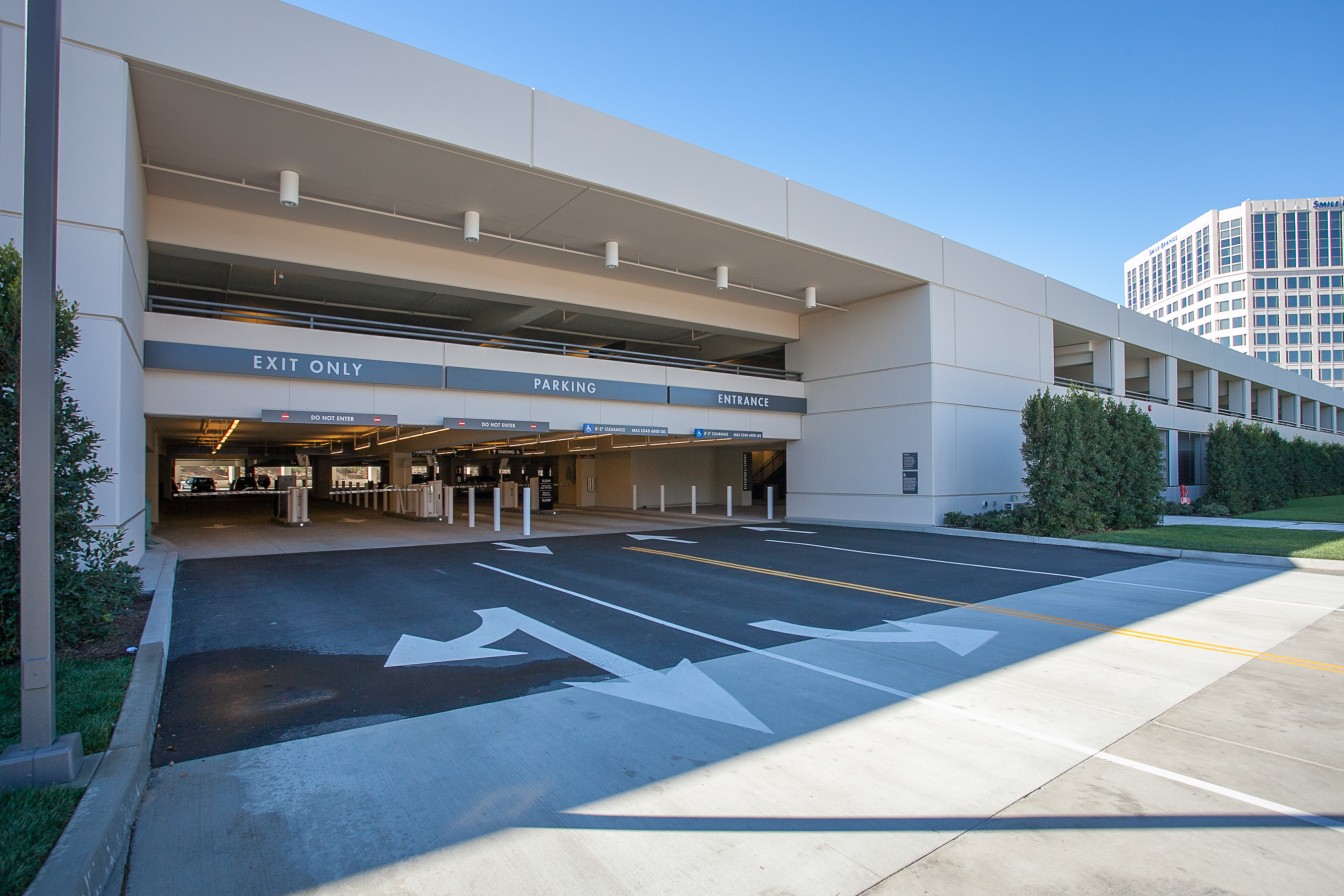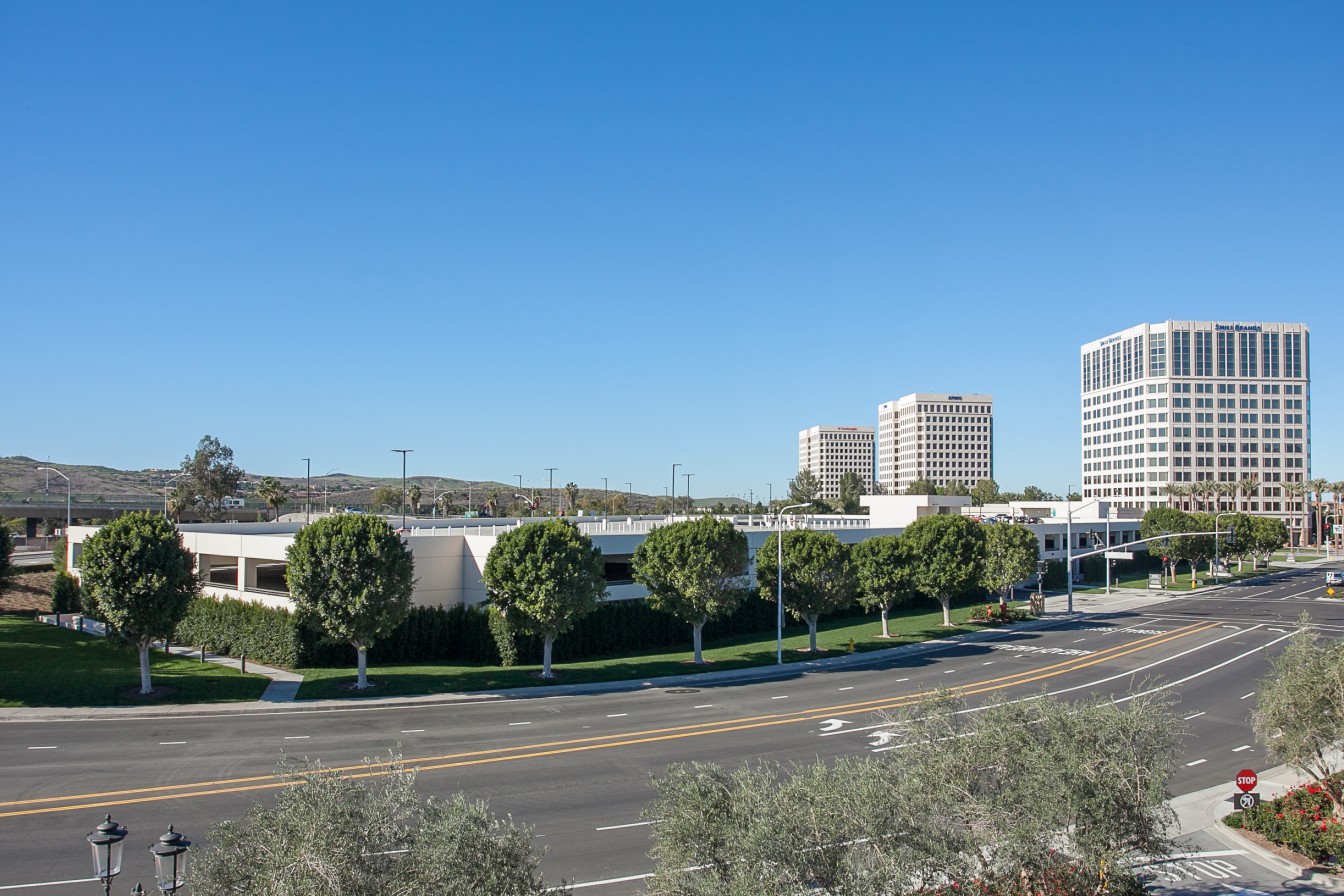150 Spectrum Center Drive
Relevant Features
• Corporate Office Campus
• Modern vocabulary
• 1,992 vehicle capacity
• 3 levels
Project Highlights
LOCATION:
Irvine, California
CLIENT:
The Irvine Company
ARCHITECT:
IDG Parkitects, Inc.
SQUARE FEET:
533,686
PERFORMANCE PERIOD:
08/2013- 02/2015
The 150 Spectrum Center Drive Parking Structure is an S-2 Open Parking Garage, three level, poured in place concrete, post-tensioned parking structure; one level at grade and two levels above grade.
The parking structure accommodates 1,992 parking stalls, includes 43 motor cycle spaces restrooms, showers and bicycle storage in a secured area. The parking structure provides parking for 100 Spectrum Center Drive corporate office tower and also overflow parking for the Spectrum Retail Center across the street. Two ingress and egress points ensure that office patrons are uninterrupted when the retail parking is in high demand. The structure one of four helps to create a dynamic indoor/outdoor work environment, incorporating generously landscaped public spaces and pedestrian connections to the adjacent commercial center.
The strong architectural vocabulary stemmed from poured in place concrete with deep reveals and the use of vertical aluminum louvers at the office vehicular entrance.


