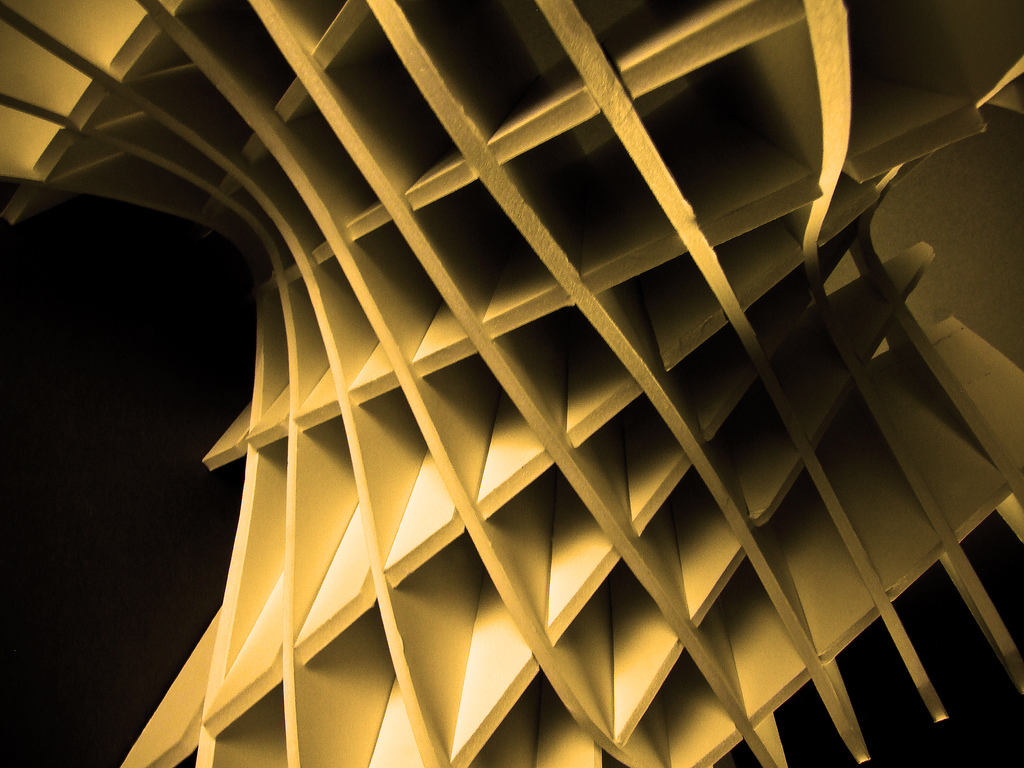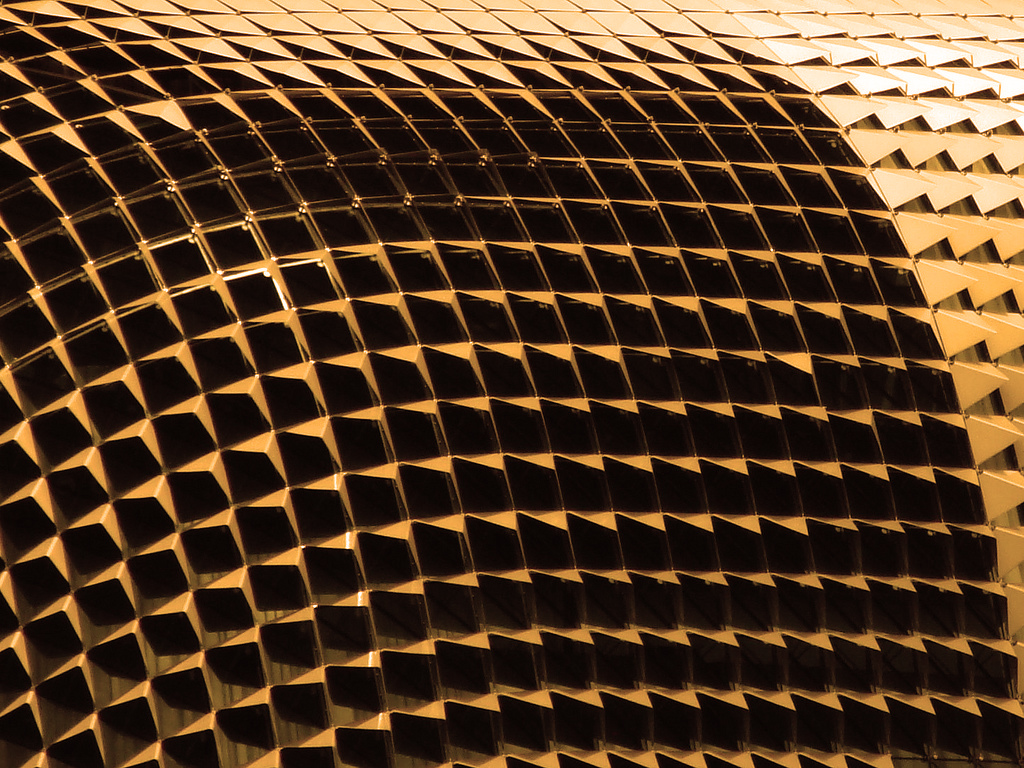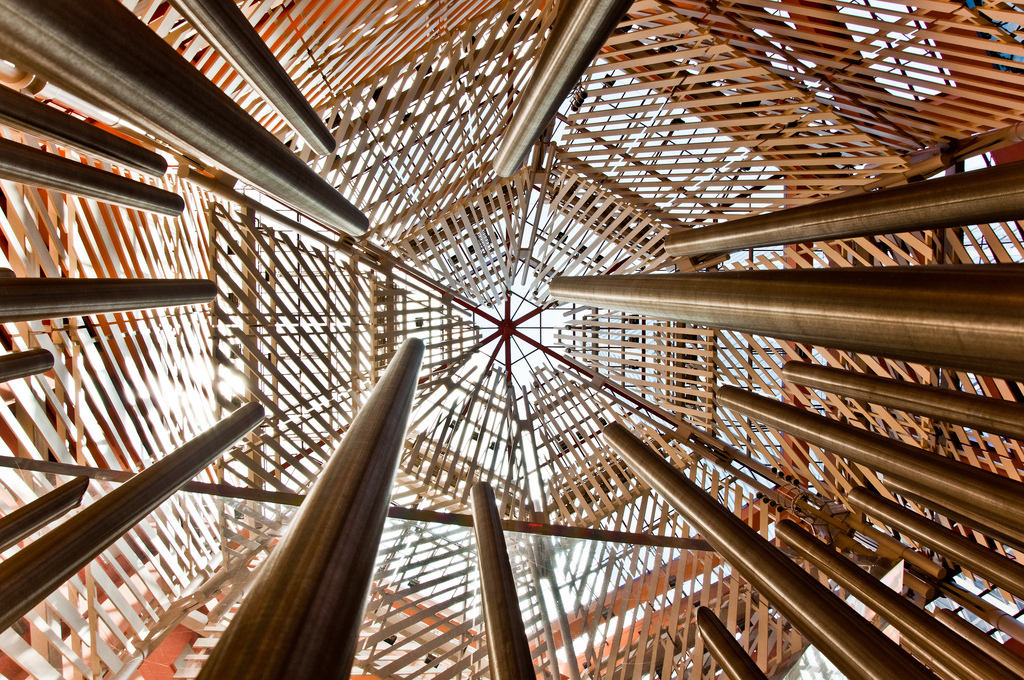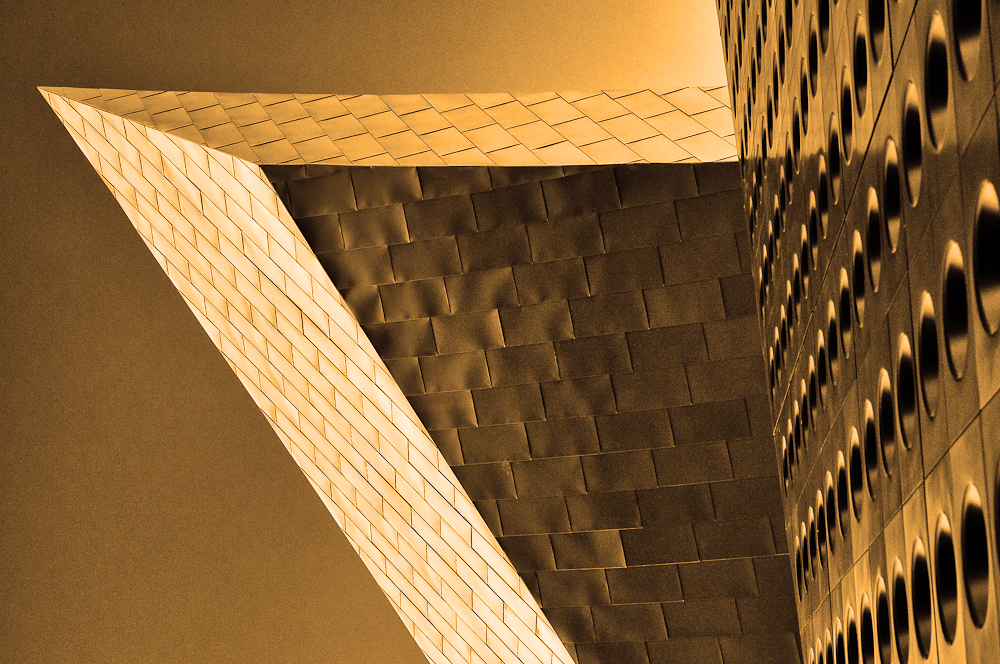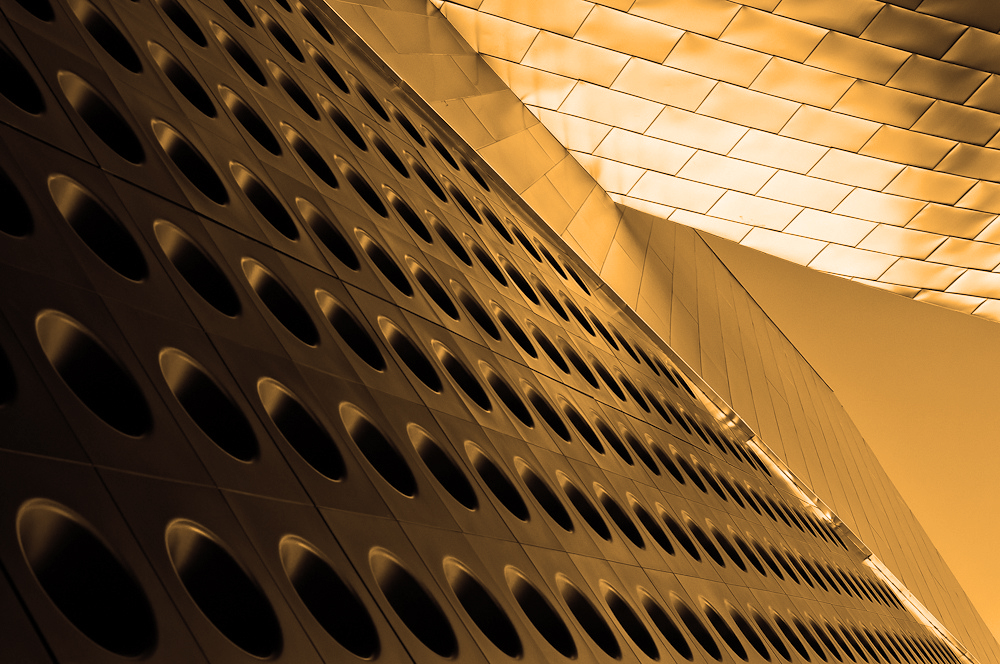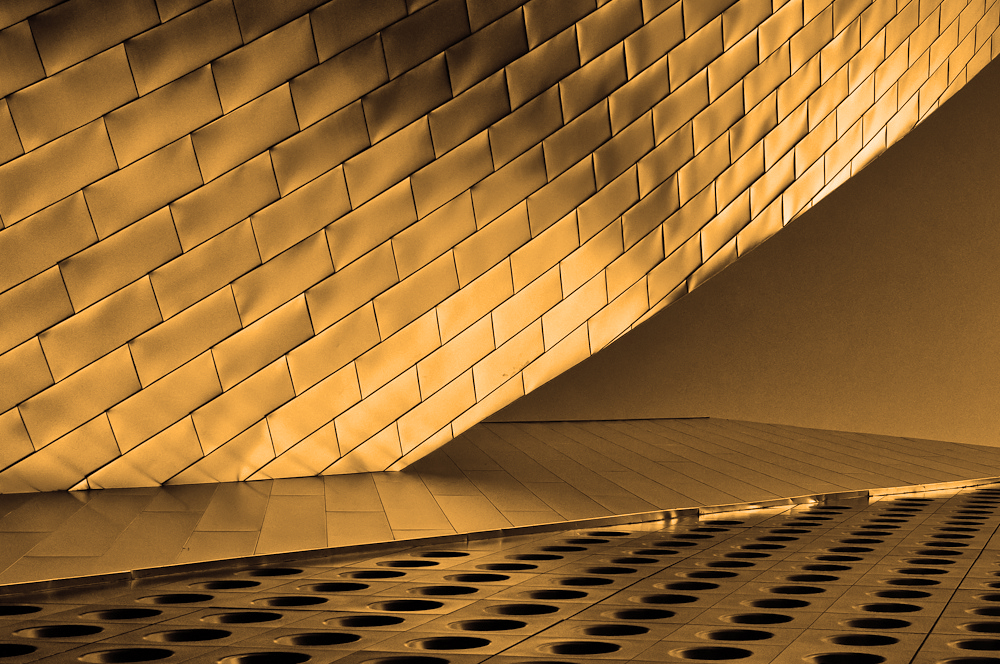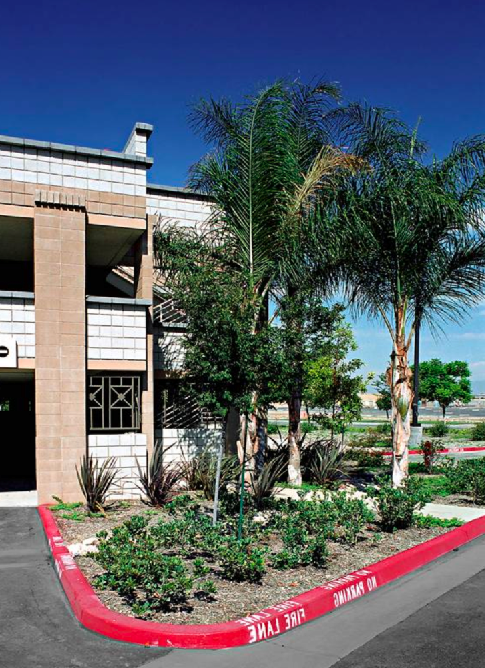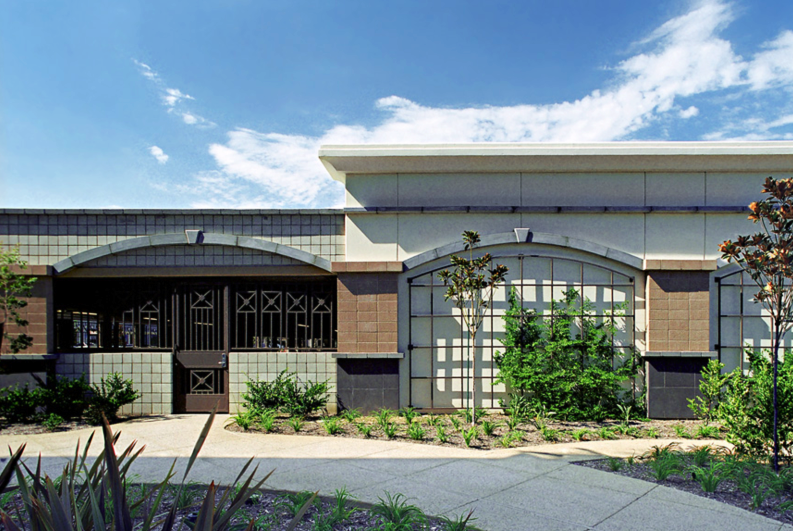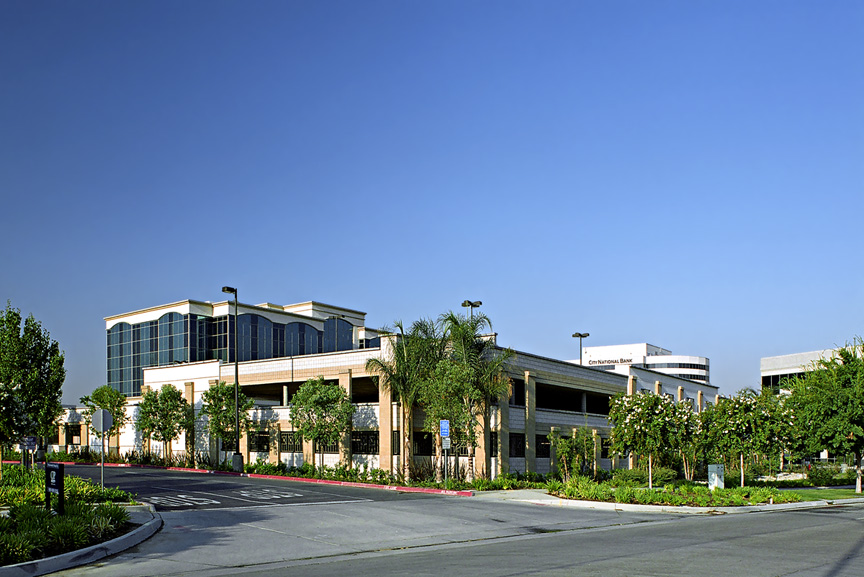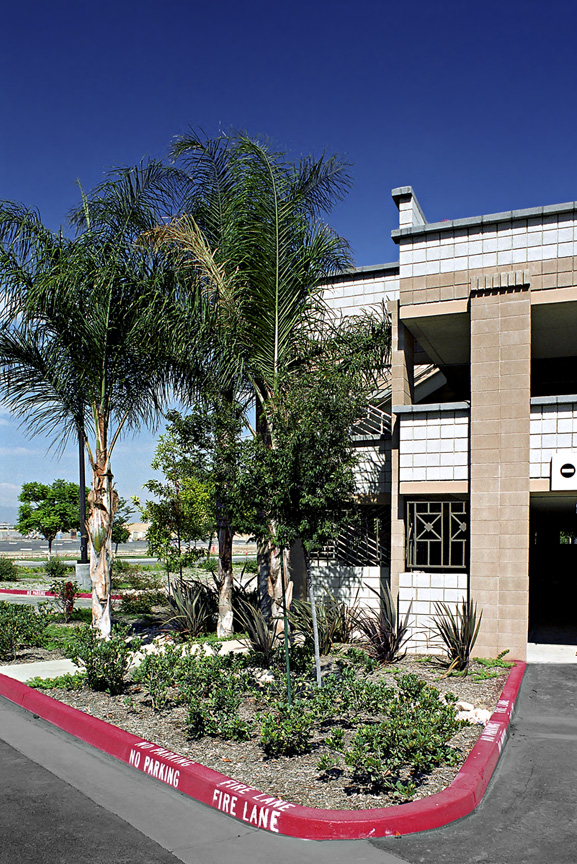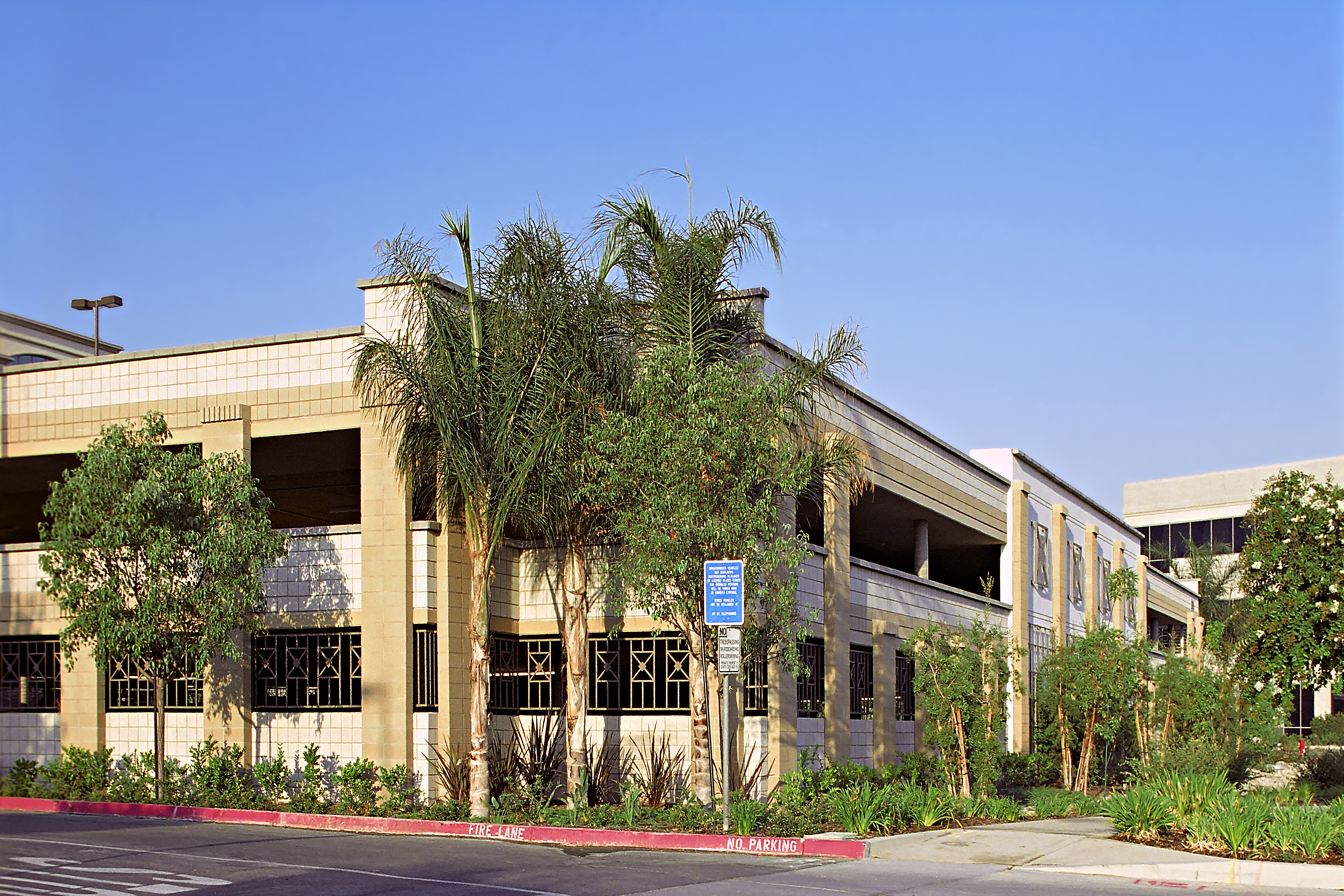EMPIRE TOWERS
Relevant Features
• Traditional delivery
• 300 vehicle capacity
• 3 levels
• Flat Plate
• Class A finishes
Project Highlights
LOCATION:
Ontario, California
CLIENT:
Loar Baltimore Properties
ARCHITECT:
IDG Parkitects, Inc.
SQUARE FEET:
97,500
PERFORMANCE PERIOD:
01/2007 – 07/2007
The Empire Towers parking structure is designed to reflect the architectural vocabulary used in the office building. Special attention is given to the detailing and articulation of materials, with enhanced concrete masonry, pre-cast concrete trim and landscape trellis’ on the elevations.
The parking structure is a post-tensioned flat plate system and provides 300 stalls on 3 levels for the new Empire Towers office building.

