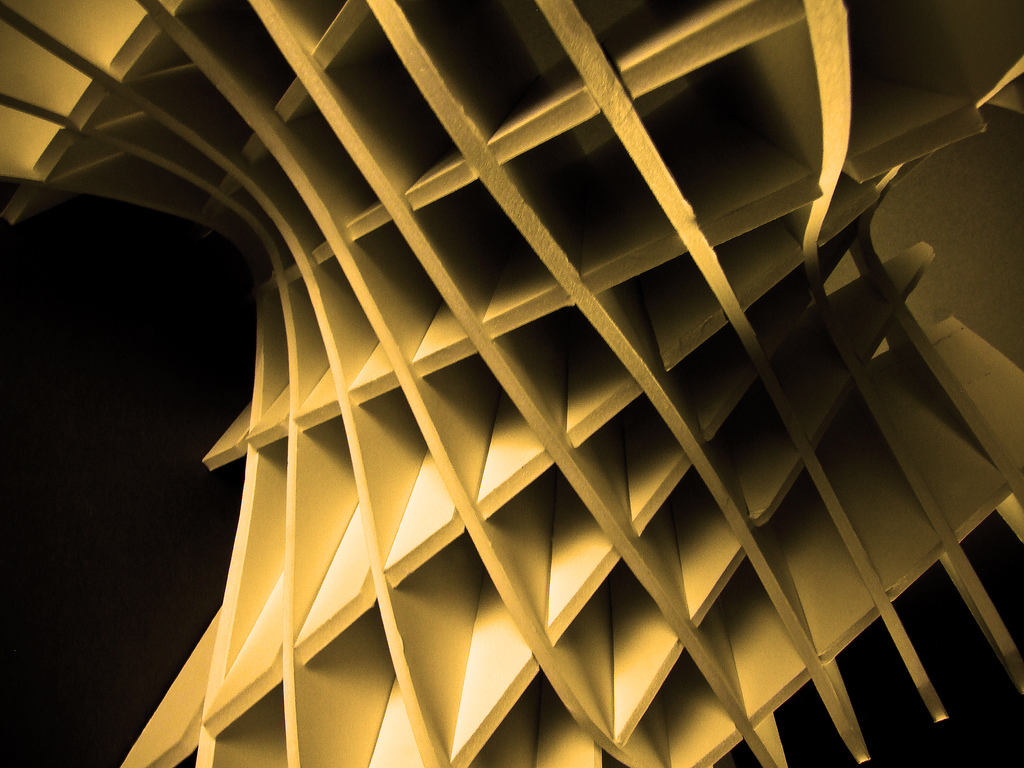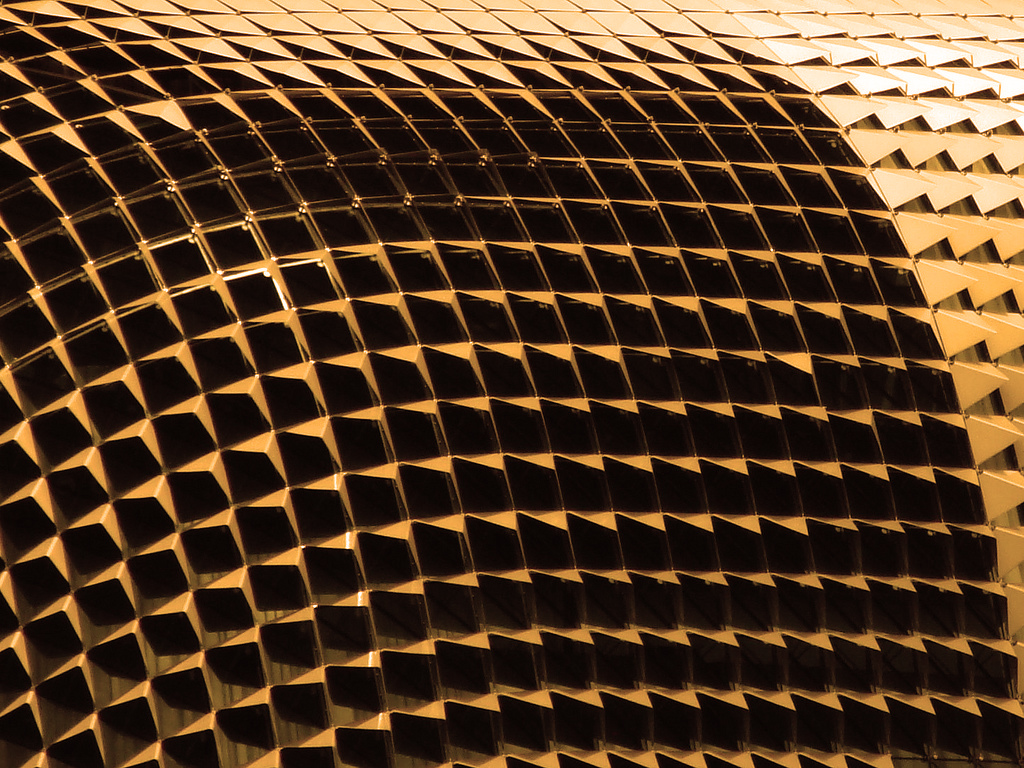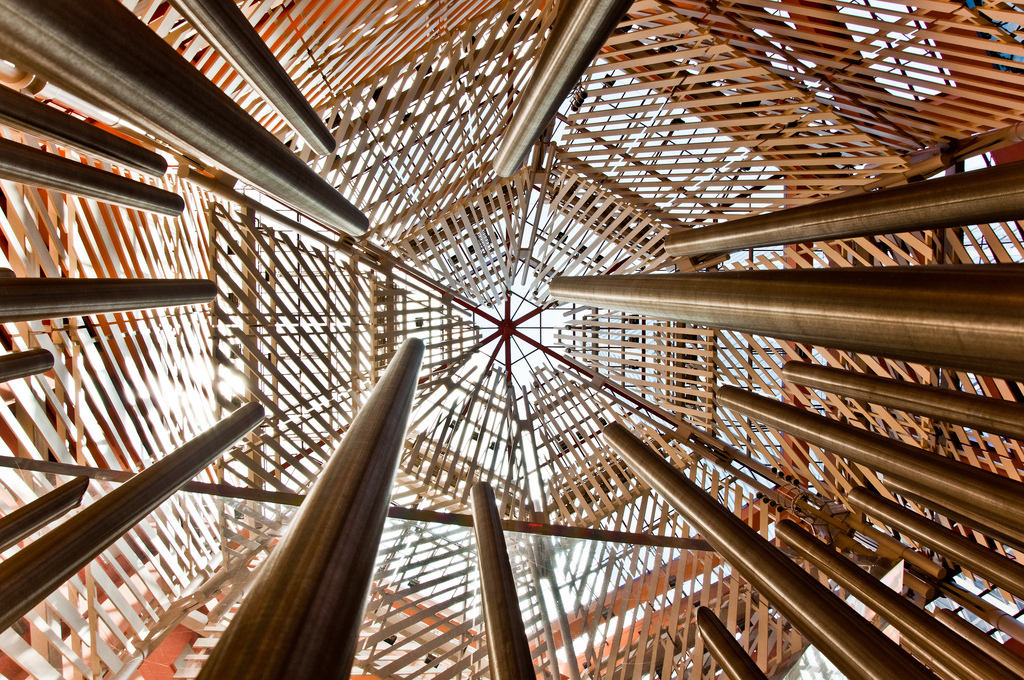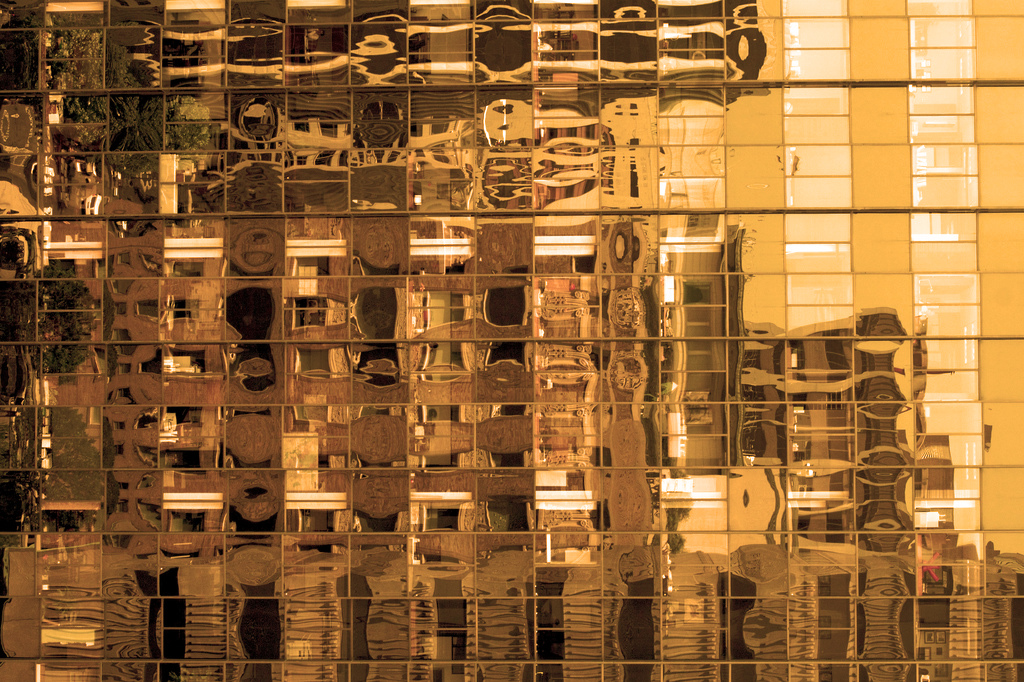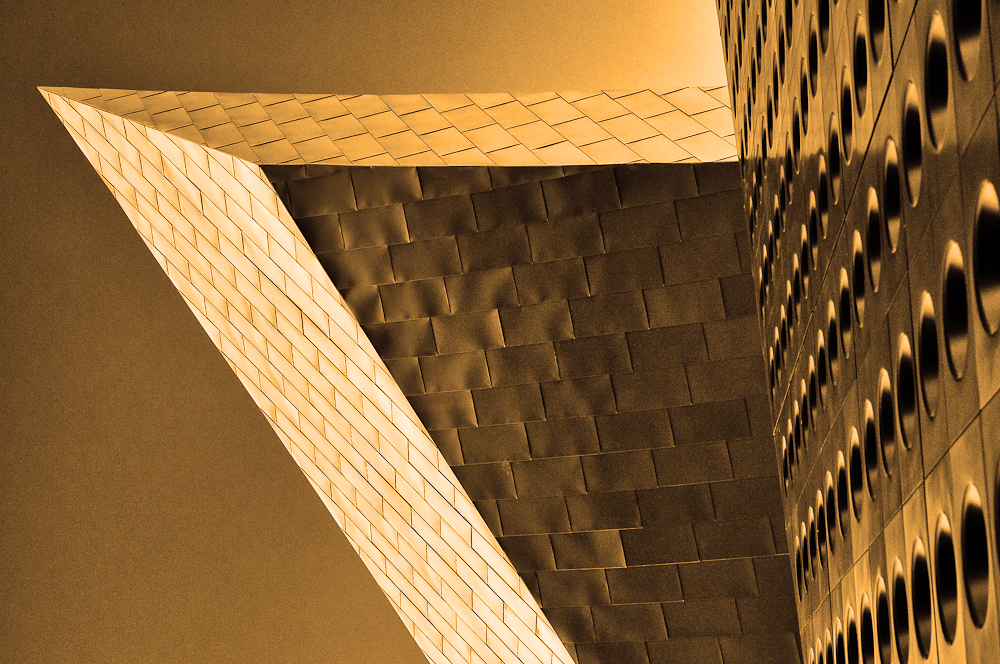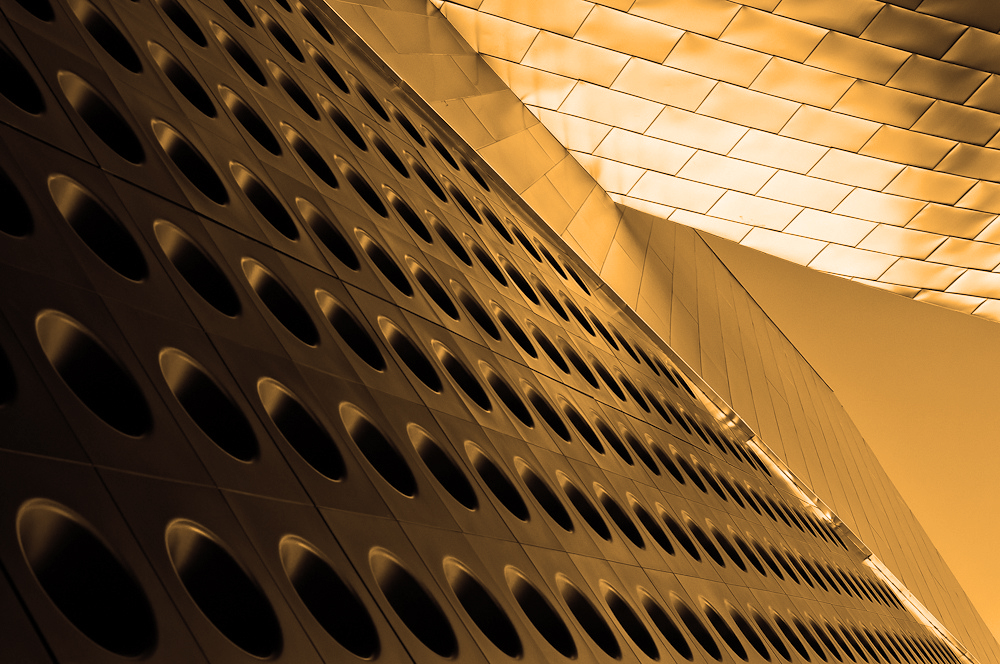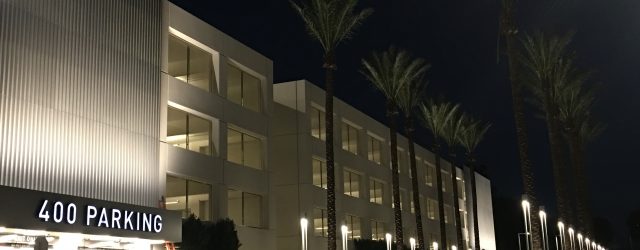450 Spectrum Center Drive
By Wayne Banks on September 04, 2017 — Leave a commentCHECK BACK FOR THE LATEST DETAILS ON THIS PROJECT OR SEE THE 450 SPECTRUM CENTER DRIVE PROFILE HERE.
The 450 Spectrum Center Drive Parking Structure is an six level, poured in place concrete, post-tensioned parking structure; one level below grade, one level at grade and four levels above grade.
The parking structure accommodates 1,302 parking stalls and includes 19 motor cycle spaces. The parking structure provides parking for one of the twin 21 story office towers that form the heart of the Spectrum Master plan. The structure one of four helps to create a dynamic indoor/outdoor work environment, incorporating generously landscaped public spaces and pedestrian connections to the adjacent commercial center. was designed on the axis of the 400 Spectrum Center Drive Office Tower, a landmark in the Spectrum Development.
The strong architectural vocabulary stemmed from poured in place concrete with deep reveals, the use of custom stainless steel scrim panels in the openings and the use of vertical aluminum louvers at the vehicular entrances. The vertical louver entry facade was developed by Wayne Banks as a new design element for the commercial parking structures in the Spectrum Office Complex and was subsequently incorporated in the 100, 200 and 300 structures as well as this 400 structure.

